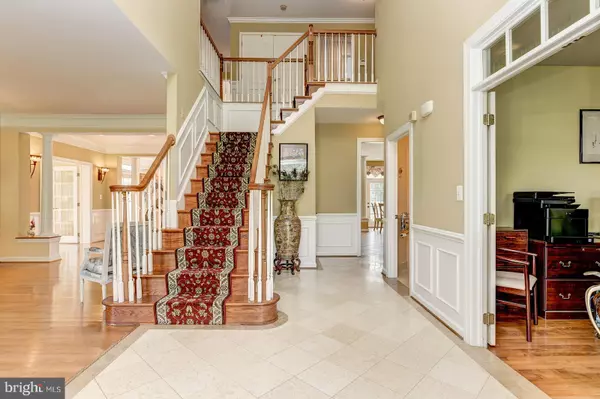$1,439,000
$1,439,000
For more information regarding the value of a property, please contact us for a free consultation.
8 Beds
6 Baths
14,000 SqFt
SOLD DATE : 09/18/2020
Key Details
Sold Price $1,439,000
Property Type Single Family Home
Sub Type Detached
Listing Status Sold
Purchase Type For Sale
Square Footage 14,000 sqft
Price per Sqft $102
Subdivision Travilah Grove
MLS Listing ID MDMC710192
Sold Date 09/18/20
Style Colonial
Bedrooms 8
Full Baths 5
Half Baths 1
HOA Fees $83/mo
HOA Y/N Y
Abv Grd Liv Area 12,000
Originating Board BRIGHT
Year Built 1997
Annual Tax Amount $18,347
Tax Year 2019
Lot Size 15.050 Acres
Acres 15.05
Property Description
FOR SALE or FOR RENT...JUST REDUCED NEARLY $100,000 and Roughly 14,000 Square Feet of Finished Space resting on just over 15 Acres in Rockville !!!! This property features updates throughout including: Hardwoods on the Main and Upper Level, Crown Molding, Chair Railing, High ceilings, Gourmet Kitchen with Granite counter tops / Island, Theater Room, Huge Loft & an In-Law Apartment! Main level Features a 2 -Story Open Foyer, Large office with Built-ins, huge Living Room, Spacious Sun-room and Dining room with Windows everywhere so you can enjoy your private back yard. Impressive open Kitchen with Granite Counter-Tops / island, top of the line Gas cook top and refrigerator, 2- story Open Family room with a stone wood burning fireplace and open concept to breakfast area and kitchen. Easily access your expansive rear deck via the kitchen off the Family Room. The Upper Level includes a Master Bedroom with a Sitting Area and 2 walk-in closets, 4 large bedrooms with huge walk-in closest and 2 large Hall Full baths. Make your way over to the Loft which separates the In-Law apartment from the Main Home. This space has Great potential to use it however you would like and includes a wet bar .. Easily access the in-law apartment via the rear entrance, the 9 car attached garage or via the Loft. The in-Law apartment features a full kitchen, 2 large bedrooms a full bath, connections for a clothes washer & dryer as well as an Elevator!! Large Finished Walk-out lower level features a bar, Theater room, Rec room, Workout room, full bath and another potential bedroom. Easily access the rear yard via the walkout door and enjoy all that your 15 acres has to offer!! Easily install a pool or simply relax and enjoy. Please see the last 7 pictures to learn about all the community has to offer!! Hurry and schedule your appointment today!!
Location
State MD
County Montgomery
Zoning RE2
Rooms
Other Rooms Living Room, Dining Room, Primary Bedroom, Sitting Room, Bedroom 2, Bedroom 3, Bedroom 4, Bedroom 5, Kitchen, Game Room, Family Room, Foyer, Breakfast Room, Study, Sun/Florida Room, Exercise Room, In-Law/auPair/Suite, Laundry, Loft, Recreation Room, Media Room, Bedroom 6, Bonus Room, Primary Bathroom, Full Bath, Half Bath, Additional Bedroom
Basement Full, Fully Finished, Heated, Interior Access, Outside Entrance, Rear Entrance, Walkout Level
Interior
Interior Features 2nd Kitchen, Additional Stairway, Breakfast Area, Butlers Pantry, Carpet, Crown Moldings, Elevator, Family Room Off Kitchen, Formal/Separate Dining Room, Kitchen - Gourmet, Kitchen - Island, Primary Bath(s), Pantry, Recessed Lighting, Soaking Tub, Stall Shower, Tub Shower, Studio, Upgraded Countertops, Wet/Dry Bar, Wood Floors, Bar, Built-Ins, Ceiling Fan(s), Chair Railings, Dining Area, Double/Dual Staircase, Floor Plan - Open, Kitchen - Table Space, Wainscotting, Walk-in Closet(s), Window Treatments, Wine Storage, Other, Attic, Combination Kitchen/Dining, Intercom
Hot Water Natural Gas
Heating Central
Cooling Central A/C, Zoned
Flooring Hardwood, Ceramic Tile, Marble, Carpet
Fireplaces Number 1
Fireplaces Type Fireplace - Glass Doors, Mantel(s), Stone
Equipment Commercial Range, Dishwasher, Disposal, Oven - Double, Oven/Range - Gas, Range Hood, Refrigerator, Six Burner Stove, Stainless Steel Appliances, Washer, Water Heater, Dryer, Built-In Microwave, Exhaust Fan, Indoor Grill
Fireplace Y
Window Features Double Pane,Bay/Bow,Screens,Atrium
Appliance Commercial Range, Dishwasher, Disposal, Oven - Double, Oven/Range - Gas, Range Hood, Refrigerator, Six Burner Stove, Stainless Steel Appliances, Washer, Water Heater, Dryer, Built-In Microwave, Exhaust Fan, Indoor Grill
Heat Source Natural Gas
Laundry Main Floor, Upper Floor
Exterior
Exterior Feature Deck(s), Balcony, Roof
Parking Features Garage - Front Entry, Garage - Side Entry, Garage Door Opener
Garage Spaces 9.0
Water Access N
View Trees/Woods, Creek/Stream, Scenic Vista
Roof Type Shingle
Accessibility Elevator, Accessible Switches/Outlets, Mobility Improvements, Other
Porch Deck(s), Balcony, Roof
Attached Garage 9
Total Parking Spaces 9
Garage Y
Building
Story 3
Sewer Septic = # of BR
Water Public
Architectural Style Colonial
Level or Stories 3
Additional Building Above Grade, Below Grade
Structure Type 9'+ Ceilings,2 Story Ceilings,Vaulted Ceilings,Tray Ceilings
New Construction N
Schools
Elementary Schools Travilah
Middle Schools Robert Frost
High Schools Thomas S. Wootton
School District Montgomery County Public Schools
Others
Senior Community No
Tax ID 160603131791
Ownership Fee Simple
SqFt Source Assessor
Acceptable Financing Cash, Conventional
Listing Terms Cash, Conventional
Financing Cash,Conventional
Special Listing Condition Standard
Read Less Info
Want to know what your home might be worth? Contact us for a FREE valuation!

Our team is ready to help you sell your home for the highest possible price ASAP

Bought with Jumei Zhang • Signature Home Realty LLC
"My job is to find and attract mastery-based agents to the office, protect the culture, and make sure everyone is happy! "
tyronetoneytherealtor@gmail.com
4221 Forbes Blvd, Suite 240, Lanham, MD, 20706, United States






