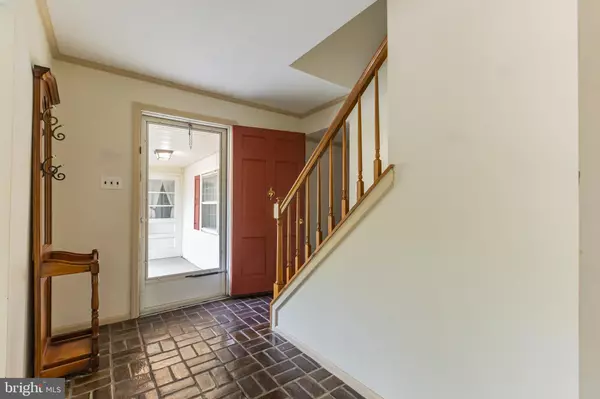$355,000
$369,900
4.0%For more information regarding the value of a property, please contact us for a free consultation.
4 Beds
3 Baths
2,775 SqFt
SOLD DATE : 09/14/2020
Key Details
Sold Price $355,000
Property Type Single Family Home
Sub Type Detached
Listing Status Sold
Purchase Type For Sale
Square Footage 2,775 sqft
Price per Sqft $127
Subdivision Woodbine
MLS Listing ID DENC502380
Sold Date 09/14/20
Style Colonial
Bedrooms 4
Full Baths 3
HOA Fees $2/ann
HOA Y/N Y
Abv Grd Liv Area 2,775
Originating Board BRIGHT
Year Built 1964
Annual Tax Amount $2,983
Tax Year 2020
Lot Size 0.280 Acres
Acres 0.28
Lot Dimensions 161.10 x 130.00
Property Description
3D Tour: https://view.ricohtours.com/2e3f08b6-fea1-4142-a576-5265f30f4941 Great opportunity to own this spacious 4 bedroom, 3 full bath home in a picturesque, sought after, convenient setting PRICED BELOW comparable homes since it could use some updates. MOTIVATED seller is willing to offer a credit towards improvements or do needed repairs! As you enter through the front door across the slate floor foyer, you'll notice a welcoming living room to the right which takes you to a formal dining room and then the kitchen with pantry, double wall oven and breakfast nook. Features also include a den or family room, laundry room and a main level very large bedroom and full bathroom with jetted tub. Upstairs there are two full bathrooms and three large bedrooms with gleaming well kept hardwood floors. One of the upper bedrooms has its own full bathroom with a shower and the upstairs hall full bathroom has a tub. There's a large storage room upstairs that could be finished and become an elaborate dream closet or a game room. The unfinished basement has a poured concrete foundation and plenty of shelving for your organizational needs. Some updates will make this a stunning home.
Location
State DE
County New Castle
Area Brandywine (30901)
Zoning NC10
Rooms
Other Rooms Living Room, Dining Room, Bedroom 2, Bedroom 3, Bedroom 4, Kitchen, Family Room, Bedroom 1, Laundry
Basement Full, Poured Concrete, Shelving, Windows, Workshop
Main Level Bedrooms 1
Interior
Interior Features Central Vacuum, Entry Level Bedroom, Family Room Off Kitchen, Formal/Separate Dining Room, Kitchen - Eat-In, Primary Bath(s), Pantry, Soaking Tub, Stall Shower, Window Treatments, Wood Floors
Hot Water Electric
Heating Forced Air
Cooling Ceiling Fan(s), Central A/C
Flooring Ceramic Tile, Carpet, Hardwood
Fireplaces Number 1
Equipment Cooktop, Oven - Wall, Refrigerator, Microwave
Fireplace Y
Window Features Wood Frame
Appliance Cooktop, Oven - Wall, Refrigerator, Microwave
Heat Source Electric
Laundry Main Floor, Hookup
Exterior
Exterior Feature Deck(s), Porch(es), Roof
Parking Features Covered Parking, Garage - Front Entry, Oversized, Inside Access, Garage Door Opener, Additional Storage Area
Garage Spaces 6.0
Fence Privacy, Wood
Utilities Available Natural Gas Available, Water Available, Phone Available, Electric Available, Cable TV Available
Water Access N
Roof Type Architectural Shingle
Street Surface Black Top
Accessibility None
Porch Deck(s), Porch(es), Roof
Road Frontage Public
Attached Garage 2
Total Parking Spaces 6
Garage Y
Building
Lot Description Backs to Trees, Front Yard, Landscaping, Level, Rear Yard, SideYard(s), Vegetation Planting
Story 2
Foundation Concrete Perimeter
Sewer Public Sewer
Water Public
Architectural Style Colonial
Level or Stories 2
Additional Building Above Grade, Below Grade
Structure Type Dry Wall
New Construction N
Schools
Elementary Schools Hanby
Middle Schools Springer
High Schools Concord
School District Brandywine
Others
Pets Allowed Y
HOA Fee Include Common Area Maintenance
Senior Community No
Tax ID 06-053.00-050
Ownership Fee Simple
SqFt Source Assessor
Acceptable Financing FHA, Cash, Conventional, FHA 203(b), FHA 203(k), VA
Horse Property N
Listing Terms FHA, Cash, Conventional, FHA 203(b), FHA 203(k), VA
Financing FHA,Cash,Conventional,FHA 203(b),FHA 203(k),VA
Special Listing Condition Standard
Pets Allowed No Pet Restrictions
Read Less Info
Want to know what your home might be worth? Contact us for a FREE valuation!

Our team is ready to help you sell your home for the highest possible price ASAP

Bought with Genevia Weston • BHHS Fox & Roach-Concord
"My job is to find and attract mastery-based agents to the office, protect the culture, and make sure everyone is happy! "
tyronetoneytherealtor@gmail.com
4221 Forbes Blvd, Suite 240, Lanham, MD, 20706, United States






