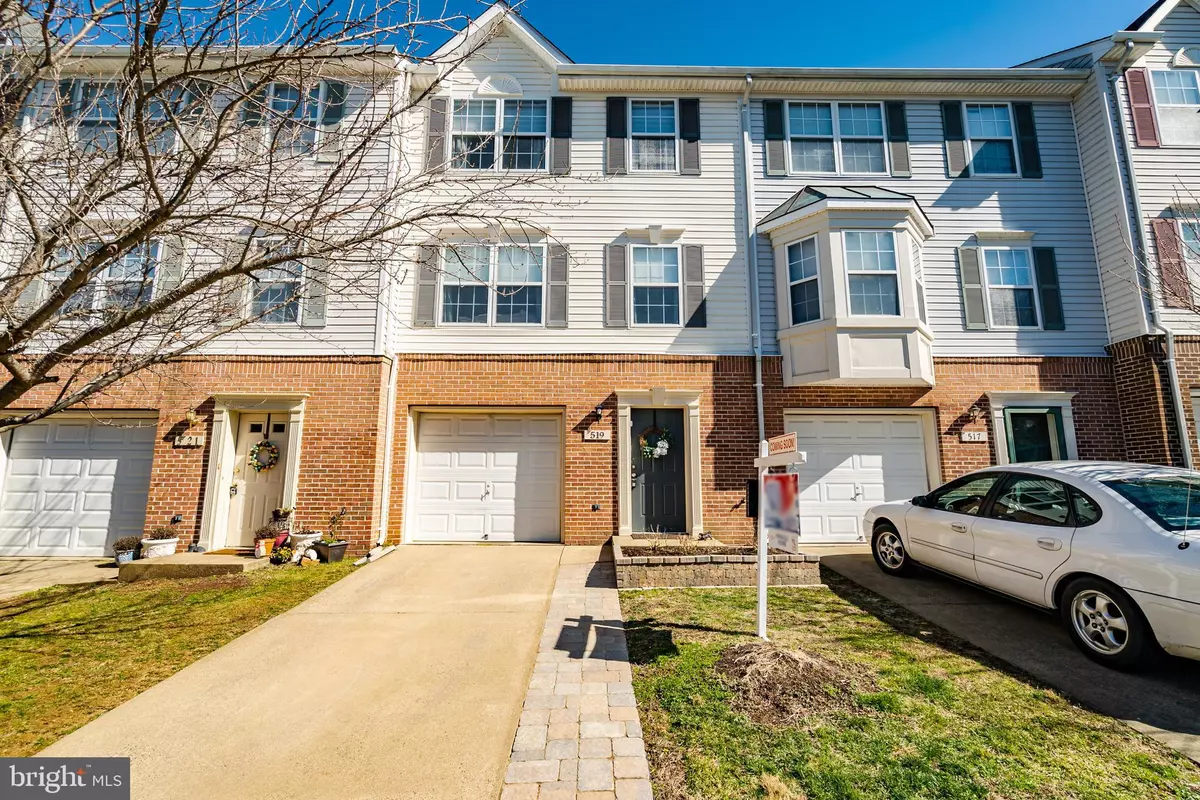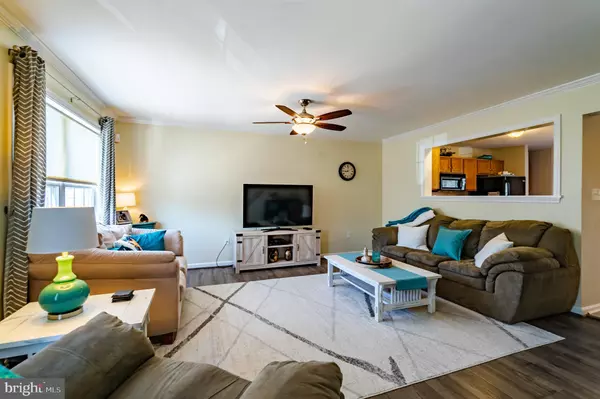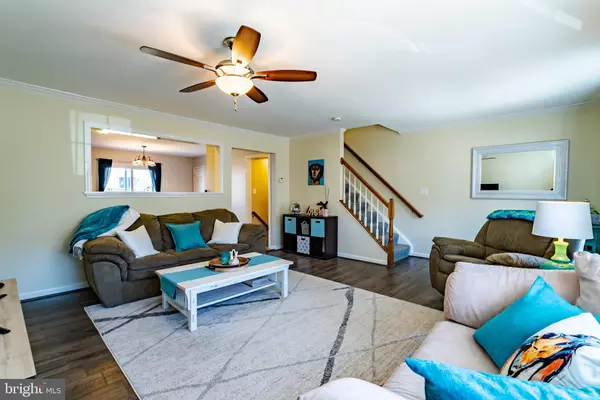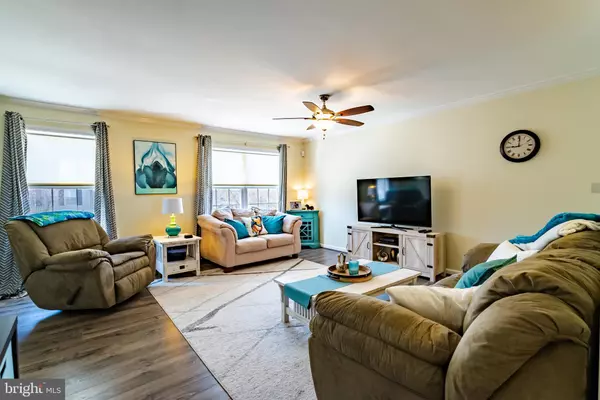$310,000
$310,000
For more information regarding the value of a property, please contact us for a free consultation.
2 Beds
4 Baths
1,920 SqFt
SOLD DATE : 04/15/2020
Key Details
Sold Price $310,000
Property Type Townhouse
Sub Type Interior Row/Townhouse
Listing Status Sold
Purchase Type For Sale
Square Footage 1,920 sqft
Price per Sqft $161
Subdivision Highlands Of Warrenton Phase 2
MLS Listing ID VAFQ164502
Sold Date 04/15/20
Style Traditional
Bedrooms 2
Full Baths 2
Half Baths 2
HOA Fees $42/mo
HOA Y/N Y
Abv Grd Liv Area 1,280
Originating Board BRIGHT
Year Built 1999
Annual Tax Amount $2,731
Tax Year 2019
Lot Size 1,747 Sqft
Acres 0.04
Property Description
Open house on Sunday, March 8th from 1 -3 PM. Attractive one car garage town home in quiet community* Two spacious master bedrooms, each has a master bath and two big closets* Large eat in kitchen with walk in pantry, plenty of oak cabinets with built in desk/bar area, easy to care for ceramic tile floor, sliding glass door out to deck for alfresco dining* Nice open floor plan with bright, airy family room just off the kitchen* Family room has stylish wide plank floor, ceiling fan and shades* Spacious den/recreation room in lower level* Two half baths* Three finished levels with many updates throughout: roof, sliding glass door, dishwasher, refrigerator, ceramic tile in kitchen and master bathrooms, vanities, counters, mirrors, faucets and light fixtures, neutral decor paint, stylish wide plank flooring and stairs, grey carpet in bedroom level, high efficiency washer and dryer, pull down attic stairs for easy access to more storage, composite deck flooring, paver sidewalk and flower bed, raised garden beds in rear just in time for your Spring herbs, veggies and flowers* Community offers sidewalks, playground and walking/biking paths for jogging and strolls* Super convenient location near RT 29* Walk to charming old town shops, restaurants and events*
Location
State VA
County Fauquier
Zoning PD
Direction West
Rooms
Other Rooms Primary Bedroom, Kitchen, Family Room, Recreation Room, Primary Bathroom, Half Bath
Basement Fully Finished, Outside Entrance
Interior
Interior Features Attic, Carpet, Ceiling Fan(s), Combination Kitchen/Dining, Family Room Off Kitchen, Floor Plan - Open, Kitchen - Eat-In, Primary Bath(s), Walk-in Closet(s), Window Treatments
Hot Water Natural Gas
Heating Central
Cooling Central A/C
Flooring Ceramic Tile, Partially Carpeted, Laminated, Vinyl
Equipment Dishwasher, Disposal, Dryer, Exhaust Fan, Microwave, Oven/Range - Electric, Refrigerator, Washer, Water Heater
Furnishings No
Fireplace N
Window Features Double Pane,Screens
Appliance Dishwasher, Disposal, Dryer, Exhaust Fan, Microwave, Oven/Range - Electric, Refrigerator, Washer, Water Heater
Heat Source Natural Gas
Laundry Main Floor
Exterior
Exterior Feature Deck(s)
Parking Features Garage - Front Entry, Garage Door Opener
Garage Spaces 1.0
Amenities Available Common Grounds, Tot Lots/Playground, Bike Trail, Jog/Walk Path
Water Access N
Roof Type Shingle,Asphalt
Accessibility None
Porch Deck(s)
Attached Garage 1
Total Parking Spaces 1
Garage Y
Building
Story 3+
Foundation Slab
Sewer Public Sewer
Water Public
Architectural Style Traditional
Level or Stories 3+
Additional Building Above Grade, Below Grade
Structure Type Dry Wall
New Construction N
Schools
Elementary Schools C. M. Bradley
Middle Schools Warrenton
High Schools Fauquier
School District Fauquier County Public Schools
Others
Pets Allowed Y
HOA Fee Include Common Area Maintenance,Management,Snow Removal,Trash
Senior Community No
Tax ID 6984-68-0156
Ownership Fee Simple
SqFt Source Assessor
Security Features Non-Monitored,Motion Detectors,Security System
Acceptable Financing Cash, Conventional, FHA, VA
Horse Property N
Listing Terms Cash, Conventional, FHA, VA
Financing Cash,Conventional,FHA,VA
Special Listing Condition Standard
Pets Allowed No Pet Restrictions
Read Less Info
Want to know what your home might be worth? Contact us for a FREE valuation!

Our team is ready to help you sell your home for the highest possible price ASAP

Bought with William H Farley • Long & Foster Real Estate, Inc.
"My job is to find and attract mastery-based agents to the office, protect the culture, and make sure everyone is happy! "
tyronetoneytherealtor@gmail.com
4221 Forbes Blvd, Suite 240, Lanham, MD, 20706, United States






