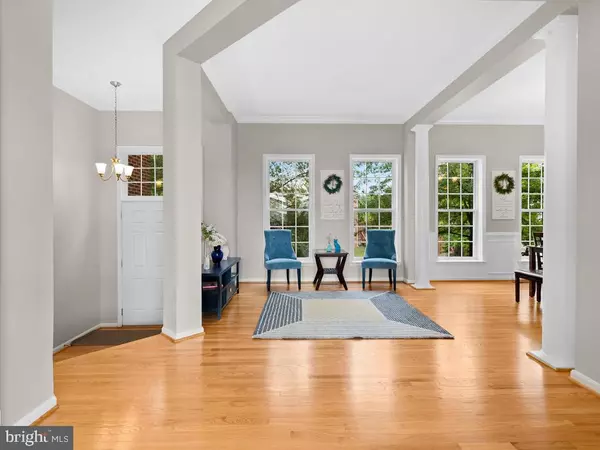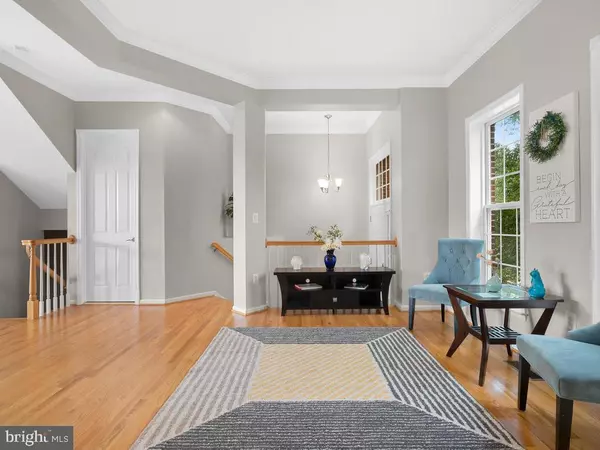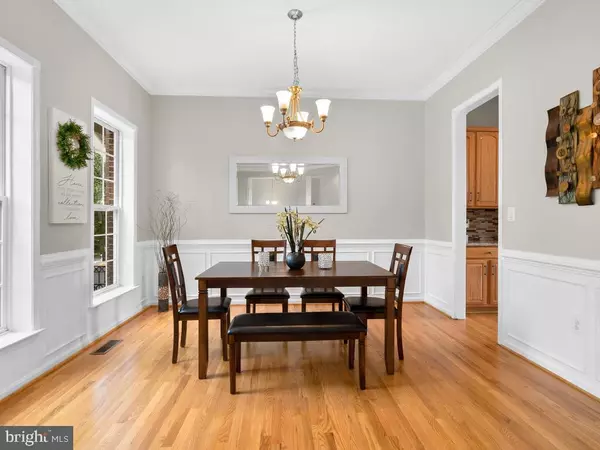$701,100
$702,000
0.1%For more information regarding the value of a property, please contact us for a free consultation.
4 Beds
4 Baths
3,372 SqFt
SOLD DATE : 09/28/2020
Key Details
Sold Price $701,100
Property Type Townhouse
Sub Type Interior Row/Townhouse
Listing Status Sold
Purchase Type For Sale
Square Footage 3,372 sqft
Price per Sqft $207
Subdivision Great Oak
MLS Listing ID VAFX1150286
Sold Date 09/28/20
Style Colonial
Bedrooms 4
Full Baths 3
Half Baths 1
HOA Fees $110/mo
HOA Y/N Y
Abv Grd Liv Area 2,372
Originating Board BRIGHT
Year Built 2003
Annual Tax Amount $7,050
Tax Year 2020
Lot Size 2,400 Sqft
Acres 0.06
Property Description
Multiple offer situation. Offer deadline is 12pm Sept 2, 2020. Spacious interior unit townhouse with 3 finished levels, total 4 bedrooms, 3 full/1 half baths. 3 bedrooms and 2 full bathrooms on the upper level. New hardwood floor in the living room and dining room. Hardwood floor in the family room. Carpet in the bedroom and basement. 1 bedroom, 1 full bath and recreation room in the walkout basement. Home theater system set up in recreation room. Sunlight filled main floor with 10 ft ceilings. Open floor plan. Full brick front. Large composite deck. Deck stairs down to the fenced backyard patio finished in 2019. Backyard faced to open common area and walking trail at rear. 30 FT wide 2 car garage with storage. 3-4 miles away to Reston Town Center and Dulles Airport. Quickly access to shopping, dining, and the Silver Line Metro expansion project. One of the best locations in Herndon. Must see it.
Location
State VA
County Fairfax
Zoning 312
Rooms
Other Rooms Living Room, Dining Room, Primary Bedroom, Bedroom 3, Kitchen, Bedroom 1, Recreation Room, Storage Room, Bathroom 2
Basement Daylight, Partial, Heated, Garage Access, Fully Finished, Interior Access, Outside Entrance, Walkout Level, Rear Entrance
Interior
Interior Features Carpet
Hot Water Natural Gas
Heating Central
Cooling Central A/C
Fireplaces Number 1
Equipment Dishwasher, Disposal, Dryer, Washer, Built-In Microwave, Refrigerator
Appliance Dishwasher, Disposal, Dryer, Washer, Built-In Microwave, Refrigerator
Heat Source Natural Gas
Exterior
Parking Features Garage - Rear Entry, Inside Access
Garage Spaces 4.0
Water Access N
Accessibility None
Attached Garage 2
Total Parking Spaces 4
Garage Y
Building
Story 3
Sewer Public Sewer
Water Public
Architectural Style Colonial
Level or Stories 3
Additional Building Above Grade, Below Grade
New Construction N
Schools
Elementary Schools Mcnair
Middle Schools Carson
High Schools Westfield
School District Fairfax County Public Schools
Others
Senior Community No
Tax ID 0163 15 0009
Ownership Fee Simple
SqFt Source Assessor
Special Listing Condition Standard
Read Less Info
Want to know what your home might be worth? Contact us for a FREE valuation!

Our team is ready to help you sell your home for the highest possible price ASAP

Bought with Akshay Bhatnagar • Virginia Select Homes, LLC.
"My job is to find and attract mastery-based agents to the office, protect the culture, and make sure everyone is happy! "
tyronetoneytherealtor@gmail.com
4221 Forbes Blvd, Suite 240, Lanham, MD, 20706, United States






