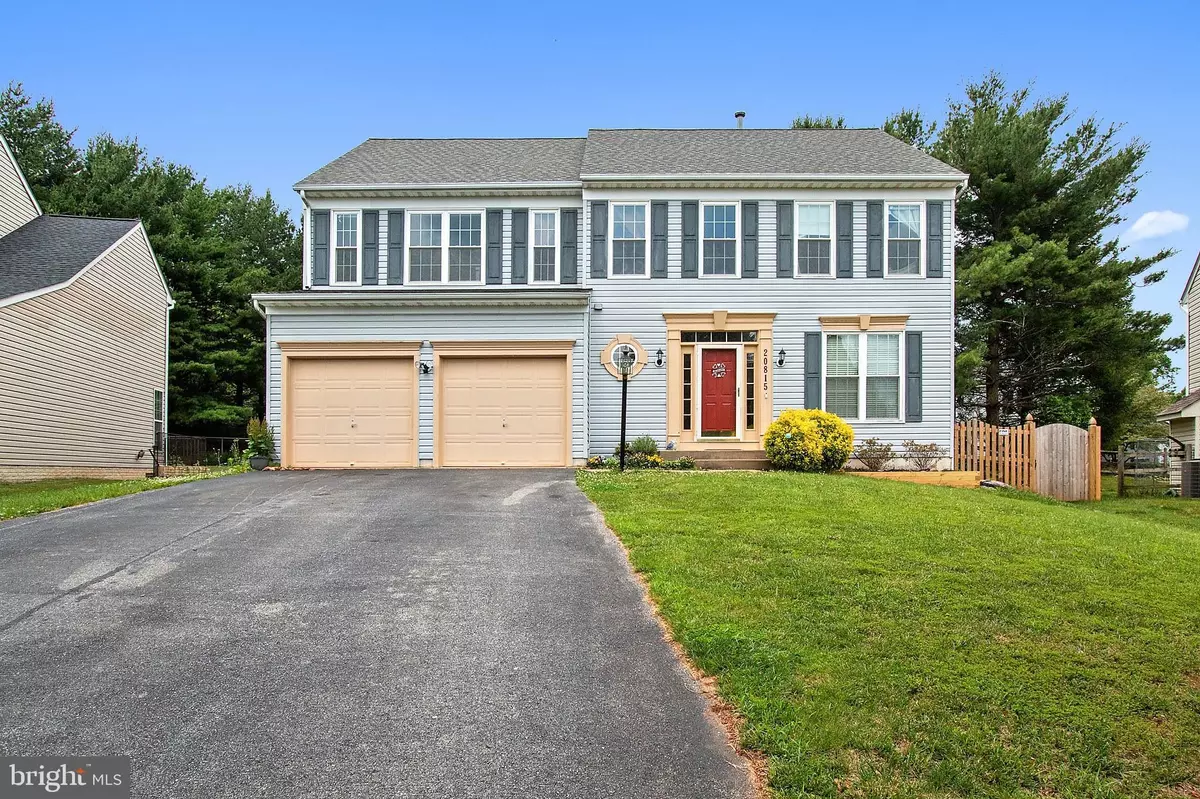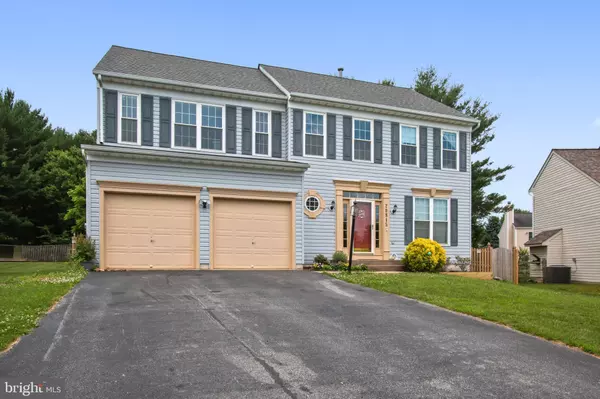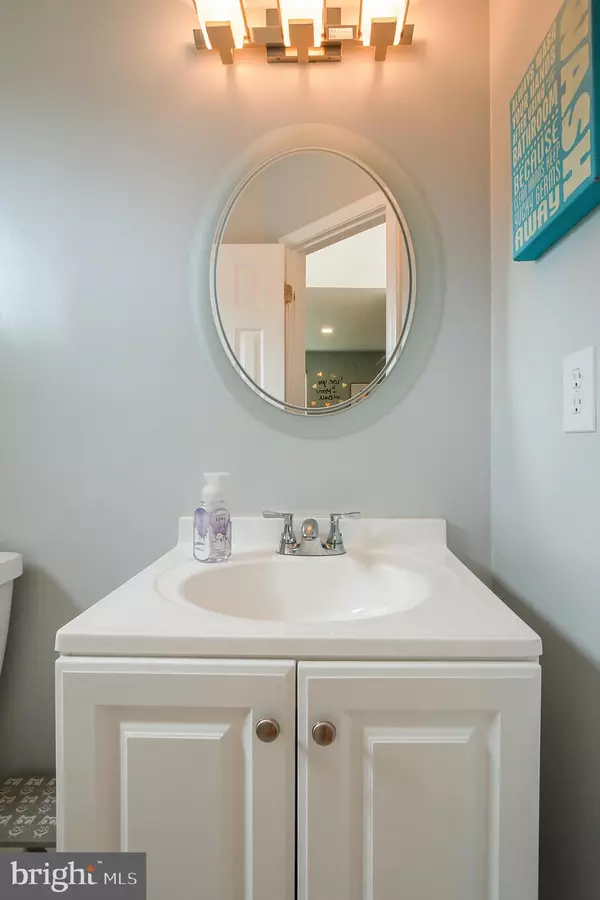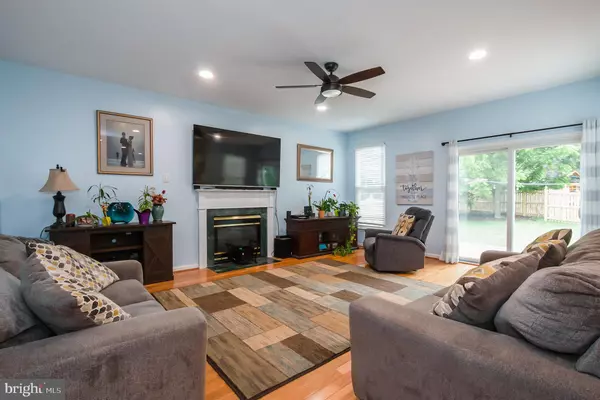$555,000
$555,000
For more information regarding the value of a property, please contact us for a free consultation.
5 Beds
4 Baths
3,624 SqFt
SOLD DATE : 09/14/2020
Key Details
Sold Price $555,000
Property Type Single Family Home
Sub Type Detached
Listing Status Sold
Purchase Type For Sale
Square Footage 3,624 sqft
Price per Sqft $153
Subdivision Wexford
MLS Listing ID MDMC712384
Sold Date 09/14/20
Style Traditional
Bedrooms 5
Full Baths 3
Half Baths 1
HOA Y/N N
Abv Grd Liv Area 2,498
Originating Board BRIGHT
Year Built 1996
Annual Tax Amount $5,321
Tax Year 2019
Lot Size 8,244 Sqft
Acres 0.19
Property Description
SPACIOUS AND EXTREMELY WELL-MAINTAINED SINGLE FAMILY Home featuring lots of natural light, open floor plan with 5 spacious Bedrooms, 3.5 bathrooms, 2 recreation rooms, 2-car garage, separate formal dining room off kitchen, additional Den Play room, gas fireplace, gorgeous back yard and much more!!!The house was completely renovated 7 years ago from top to bottom. Updates included new roof, new windows, new kitchen and new hardwood floor. Latest updates in 2018-2020 are new deck, new fence, new carpet, new water heater, new furnace & new HVAC. CHECK WALKTROUGH VIRTUAL TOUR VIDEO https://vimeo.com/431157120 Kitchen has wood cabinets with granite counters, stainless steel appliances and a big pantry! Main floor entrance Den currently used as play room could be converted to a Home office or to a 6th Bedroom. Living room off kitchen leads to sliding door to deck and ample back yard. Upstairs features large master suite with master bathroom, large separate walk-in closet and laundry room on the same floor! There are 3 additional generously sized bedrooms and a hall full bathroom. Basement offers a separate spacious living space for an additional recreation area or for In-laws with a bonus room with full bathroom, and storage. Community offers outdoor swimming pool, tennis & Basket courts, etc. RIDE-ON BUS Stop half a block. PRIME LOCATION with easy access to I-270 and 355, parks & recreational areas, Walking distance to shops, restaurants, and major retailers at MILESTONE CENTER. Sellers are looking for home of choice, buyers contract will be CONTINGENT to the purchase. OFFERS MUST INCLUDE BUYER FINANCIAL & PRE-APPROVAL LETTERS, NO EXCEPTIONS! 1-HOUR APPOINTMENT REQUIRED, PLEASE FOLLOW ALL COVID-19 AND CDC RULES. WEAR MASKS, GLOVES AND REMOVE SHOES OR WEAR COVERS.
Location
State MD
County Montgomery
Zoning R200
Rooms
Basement Fully Finished
Interior
Interior Features Family Room Off Kitchen, Formal/Separate Dining Room, Primary Bath(s), Wood Floors, Carpet, Ceiling Fan(s), Studio
Hot Water Natural Gas
Heating Forced Air
Cooling Central A/C
Fireplaces Number 1
Fireplaces Type Gas/Propane
Equipment Dishwasher, Dryer - Electric, Stove, Washer, Refrigerator, Disposal
Furnishings No
Fireplace Y
Appliance Dishwasher, Dryer - Electric, Stove, Washer, Refrigerator, Disposal
Heat Source Natural Gas
Laundry Upper Floor
Exterior
Parking Features Garage - Front Entry, Garage Door Opener, Inside Access
Garage Spaces 2.0
Amenities Available Swimming Pool, Tennis Courts, Basketball Courts, Party Room, Community Center
Water Access N
Accessibility None
Attached Garage 2
Total Parking Spaces 2
Garage Y
Building
Story 2
Sewer Public Sewer
Water Public
Architectural Style Traditional
Level or Stories 2
Additional Building Above Grade, Below Grade
New Construction N
Schools
School District Montgomery County Public Schools
Others
HOA Fee Include Pool(s),Snow Removal,Trash,Common Area Maintenance
Senior Community No
Tax ID 160903055856
Ownership Fee Simple
SqFt Source Assessor
Acceptable Financing Cash, FHA, Conventional, VA
Listing Terms Cash, FHA, Conventional, VA
Financing Cash,FHA,Conventional,VA
Special Listing Condition Standard
Read Less Info
Want to know what your home might be worth? Contact us for a FREE valuation!

Our team is ready to help you sell your home for the highest possible price ASAP

Bought with Jeremiah Abu-Bakr • Own Real Estate
"My job is to find and attract mastery-based agents to the office, protect the culture, and make sure everyone is happy! "
tyronetoneytherealtor@gmail.com
4221 Forbes Blvd, Suite 240, Lanham, MD, 20706, United States






