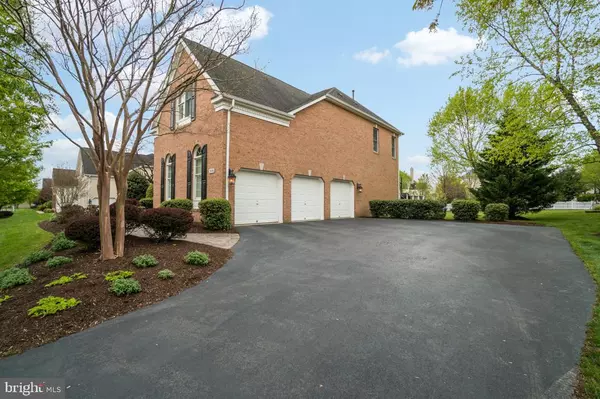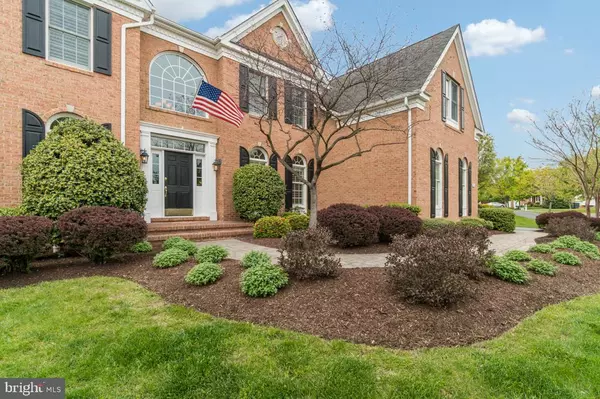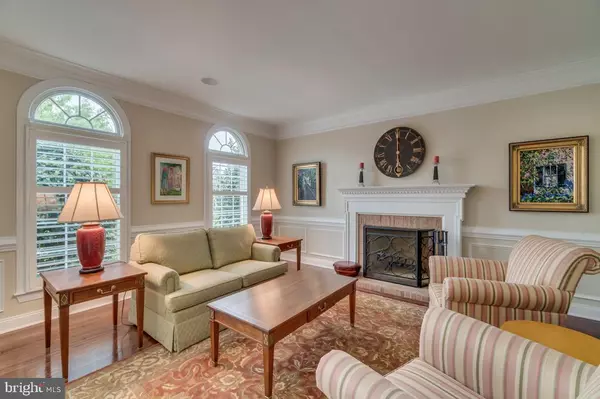$965,000
$975,000
1.0%For more information regarding the value of a property, please contact us for a free consultation.
4 Beds
4 Baths
4,394 SqFt
SOLD DATE : 07/15/2020
Key Details
Sold Price $965,000
Property Type Single Family Home
Sub Type Detached
Listing Status Sold
Purchase Type For Sale
Square Footage 4,394 sqft
Price per Sqft $219
Subdivision Belmont Country Club
MLS Listing ID VALO409142
Sold Date 07/15/20
Style Colonial
Bedrooms 4
Full Baths 3
Half Baths 1
HOA Fees $364/mo
HOA Y/N Y
Abv Grd Liv Area 4,394
Originating Board BRIGHT
Year Built 2005
Annual Tax Amount $8,631
Tax Year 2020
Lot Size 0.420 Acres
Acres 0.42
Property Description
Absolutely stunning all brick Estate series home with 3 car side load garage on large .42 acre lot, loaded with updates, including plantation shutters, extensive moulding and recessed lighting throughout. Grand foyer with butterfly staircase, custom paint, hardwood floors and dramatic archways to adjoining formal living and dining rooms. Large living room with hardwood floors and colonial fireplace, mantle and hearth. Formal dining room features tray ceiling, hardwood floors and chandelier with ceiling medallion. Completely remodeled kitchen features Greenfield soft closing cabinetry, center island, custom marble countertops, Kichler light fixtures, new stainless steel Viking appliances, including 8 burner range, dual ovens and custom hood, refrigerator, built-in microwave, dishwasher, and expanded pass-through with marble countertop to large sunroom. Light-filled 2 story family room with floor-to-ceiling stone fireplace, hearth and hardwood floors. Main level also features rear study with built-in bookshelves, powder, laundry and mud rooms and rear staircase to upper level. Upper level offers 4 bedrooms and 3 full baths including beautiful master suite with tray ceiling, separate sitting room and contemporary master bath with custom vanity and mirrors, expanded frameless glass shower stall with sliding barn door, standalone 67" bathtub and custom flooring. Maintenance free custom deck with new Trek decking, metal railings, latched gates and natural gas grill overlooking large flat backyard. Numerous additional updates include new paint and carpeting (2020), new master bath (2019), new kitchen (2018), hot water heater (2019), HVAC (2017), and new exterior shutters (2016). This home has been meticulously maintained and it shows! Enjoy all of the Belmont Country Club amenities including use of the country club Manor House, Olympic size family swimming pool with separate kids pool and wading pool for toddlers, tot lot and soccer field. Large pond directly across the street with easy access to walking/jogging paths. HOA fee also includes lawn maintenance, high speed internet, trash removal and cable TV.
Location
State VA
County Loudoun
Zoning 19
Rooms
Other Rooms Living Room, Dining Room, Primary Bedroom, Sitting Room, Bedroom 2, Bedroom 3, Bedroom 4, Kitchen, Family Room, Library, Breakfast Room, Sun/Florida Room, Bathroom 2, Bathroom 3, Primary Bathroom
Basement Full, Walkout Stairs
Interior
Interior Features Carpet, Breakfast Area, Chair Railings, Crown Moldings, Double/Dual Staircase, Family Room Off Kitchen, Floor Plan - Traditional, Formal/Separate Dining Room, Kitchen - Gourmet, Kitchen - Island, Kitchen - Table Space, Sprinkler System, Wainscotting, Walk-in Closet(s), Upgraded Countertops, Wood Floors
Heating Forced Air, Zoned
Cooling Central A/C, Zoned
Flooring Hardwood, Carpet
Fireplaces Number 2
Fireplaces Type Wood
Equipment Built-In Microwave, Built-In Range, Dishwasher, Disposal, Dryer, Exhaust Fan, Icemaker, Oven/Range - Gas, Range Hood, Refrigerator, Stainless Steel Appliances, Stove, Washer
Fireplace Y
Appliance Built-In Microwave, Built-In Range, Dishwasher, Disposal, Dryer, Exhaust Fan, Icemaker, Oven/Range - Gas, Range Hood, Refrigerator, Stainless Steel Appliances, Stove, Washer
Heat Source Natural Gas
Exterior
Garage Garage - Side Entry
Garage Spaces 3.0
Amenities Available Basketball Courts, Dining Rooms, Exercise Room, Fitness Center, Gated Community, Golf Course Membership Available, Golf Club, Jog/Walk Path, Pool - Outdoor, Swimming Pool, Tennis Courts, Tot Lots/Playground, Volleyball Courts
Waterfront N
Water Access N
Accessibility None
Parking Type Attached Garage
Attached Garage 3
Total Parking Spaces 3
Garage Y
Building
Story 3
Sewer Public Sewer
Water Public
Architectural Style Colonial
Level or Stories 3
Additional Building Above Grade, Below Grade
Structure Type 9'+ Ceilings,2 Story Ceilings,Tray Ceilings,Vaulted Ceilings
New Construction N
Schools
Elementary Schools Newton-Lee
Middle Schools Belmont Ridge
High Schools Riverside
School District Loudoun County Public Schools
Others
HOA Fee Include Broadband,Cable TV,Common Area Maintenance,High Speed Internet,Lawn Care Front,Lawn Care Rear,Lawn Care Side,Lawn Maintenance,Management,Pool(s),Reserve Funds,Road Maintenance,Security Gate,Snow Removal,Trash
Senior Community No
Tax ID 115296652000
Ownership Fee Simple
SqFt Source Assessor
Special Listing Condition Standard
Read Less Info
Want to know what your home might be worth? Contact us for a FREE valuation!

Our team is ready to help you sell your home for the highest possible price ASAP

Bought with George S Koutsoukos • Long & Foster Real Estate, Inc.

"My job is to find and attract mastery-based agents to the office, protect the culture, and make sure everyone is happy! "
tyronetoneytherealtor@gmail.com
4221 Forbes Blvd, Suite 240, Lanham, MD, 20706, United States






