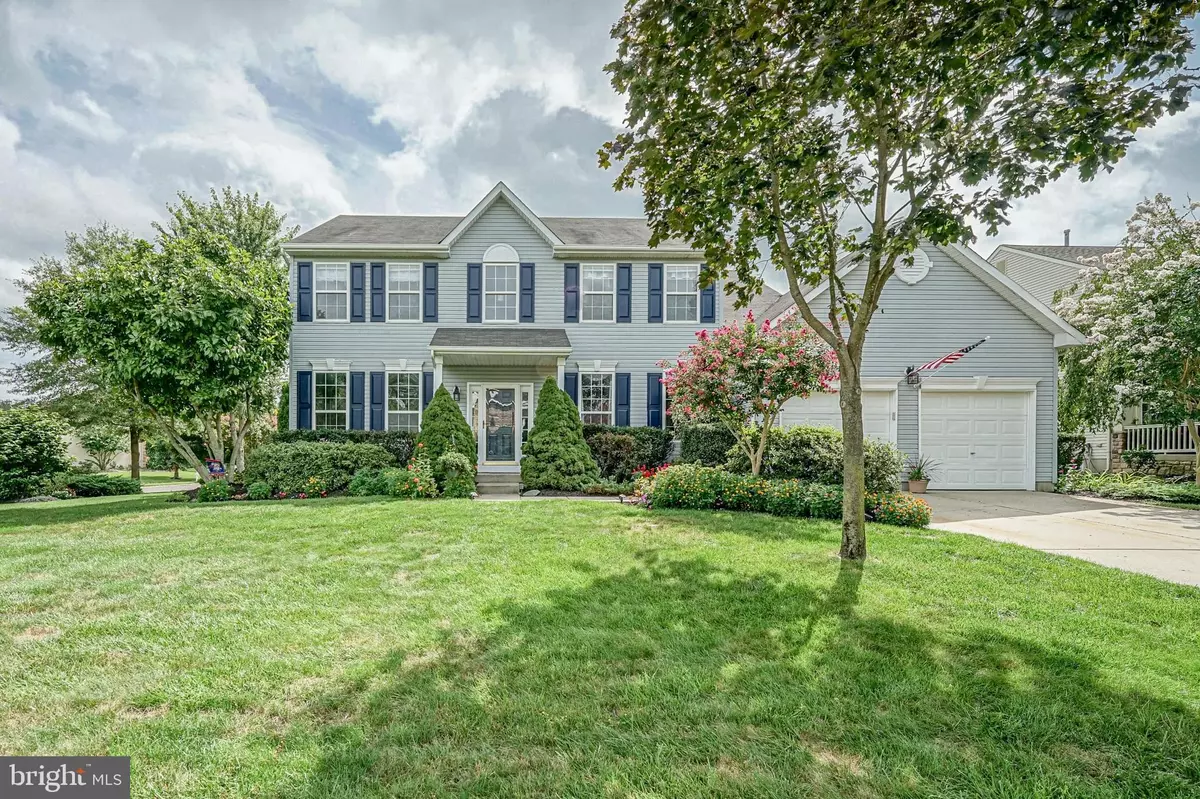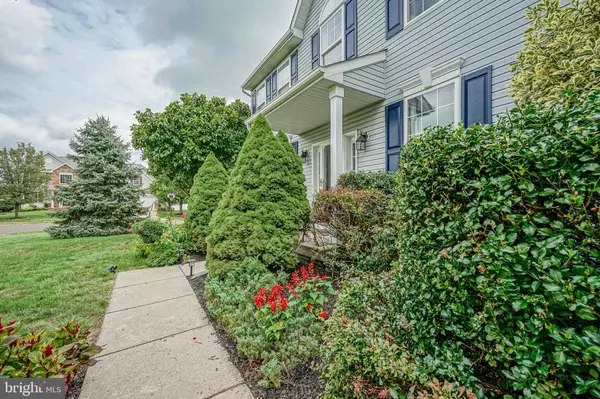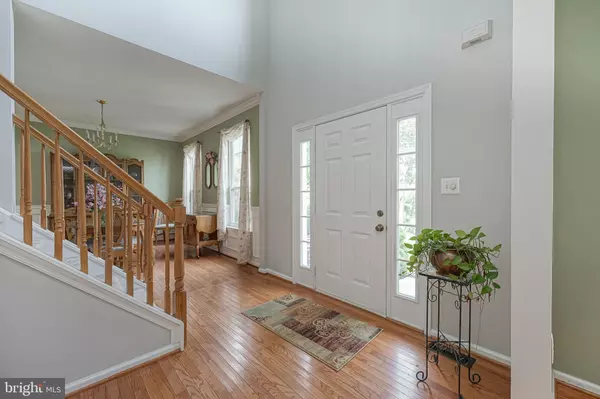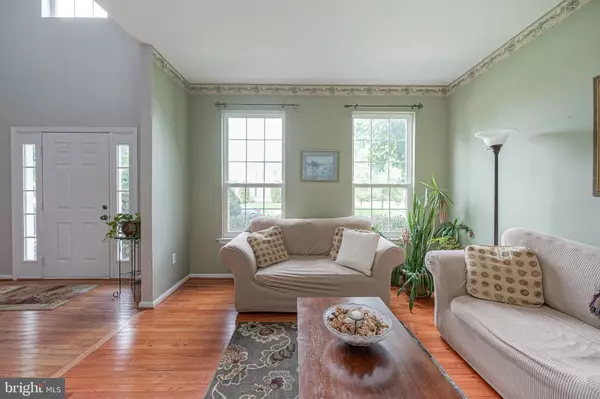$435,000
$435,000
For more information regarding the value of a property, please contact us for a free consultation.
4 Beds
3 Baths
2,580 SqFt
SOLD DATE : 11/09/2020
Key Details
Sold Price $435,000
Property Type Single Family Home
Sub Type Detached
Listing Status Sold
Purchase Type For Sale
Square Footage 2,580 sqft
Price per Sqft $168
Subdivision Lakeside
MLS Listing ID NJBL380212
Sold Date 11/09/20
Style Contemporary
Bedrooms 4
Full Baths 2
Half Baths 1
HOA Fees $37/ann
HOA Y/N Y
Abv Grd Liv Area 2,580
Originating Board BRIGHT
Year Built 2001
Annual Tax Amount $8,955
Tax Year 2020
Lot Size 0.356 Acres
Acres 0.36
Lot Dimensions 0.00 x 0.00
Property Description
Welcome to This Bright And Beautiful Stratton II Model Nestled On A Professionally Landscaped Corner Lot, Right Across The Street From The Lake In The Sought After Development Of Lakeside! Enter This Two Story Center Hall Colonial And Be Greeted With Gleaming Hardwood Flooring Extending From The Foyer To Both The Formal Living And Dining Rooms! The Living Room Is So Truly Spacious, While The Formal Dining Room Boasts Decorative Wainscoting & Elegant Crown Molding. The Kitchen Is Just Grand And Offers An Abundance of Upgraded 42 Inch Cabinets, Center Island w Room For Two, Granite Counters, Decorative Backsplash, Warm Tile Flooring And A Large Eat-In Area. Best Of All Its Open To The Family Room, Graced With An Abundance Of Windows And A Warm And Inviting Fireplace! Sliding Glass Doors From The Kitchen Lead To A Lovely Deck Overlooking A Beautifully Landscaped Yard With Flowering Bushes And Trees. Just Off The Kitchen You Will Find A Large Study With Beautiful Hardwood Flooring And Chair Rail. The Updated Powder Room Is Just Off The Study, Creating The Opportunity For A First Floor In-Law Suite If The Need Were To Arise. The Laundry Room Completes The First Floor. The Second Floor Includes A Generously Sized Master Suite With A Dramatic Vaulted Ceiling, His And Her Closets, Master Bath With Dual Sinks, Garden Tub, And Enclosed Shower. Three Additional Nice Sized Bedrooms And A Hall Bath Complete The Second Floor. Other Wonderful Features Of This Happy Home Include A Full Basement, Fresh Paint And Carpet, 12 Zone House Generator, Sprinkler System, Invisible Dog Fence, And A Lovely View Of The Lake. A Commuters Dream Just Moments From Major Roadways And Joint Mcguire AFB. One Year First American Home Warranty Included!
Location
State NJ
County Burlington
Area Hainesport Twp (20316)
Zoning RES
Rooms
Other Rooms Living Room, Dining Room, Primary Bedroom, Bedroom 2, Bedroom 3, Bedroom 4, Kitchen, Family Room, Basement, Foyer, Office
Basement Full, Unfinished, Sump Pump
Interior
Interior Features Additional Stairway, Breakfast Area, Carpet, Ceiling Fan(s), Combination Kitchen/Living, Dining Area, Family Room Off Kitchen, Floor Plan - Open, Formal/Separate Dining Room, Kitchen - Island, Soaking Tub, Sprinkler System, Stall Shower, Tub Shower, Walk-in Closet(s)
Hot Water Natural Gas
Heating Forced Air
Cooling Central A/C
Fireplaces Number 1
Fireplaces Type Wood
Equipment Built-In Microwave, Dishwasher, Dryer, Oven - Single, Refrigerator, Washer, Water Heater
Fireplace Y
Appliance Built-In Microwave, Dishwasher, Dryer, Oven - Single, Refrigerator, Washer, Water Heater
Heat Source Natural Gas
Laundry Main Floor
Exterior
Parking Features Garage - Front Entry, Garage Door Opener
Garage Spaces 2.0
Water Access N
Accessibility None
Attached Garage 2
Total Parking Spaces 2
Garage Y
Building
Story 2
Sewer Public Sewer
Water Public
Architectural Style Contemporary
Level or Stories 2
Additional Building Above Grade, Below Grade
New Construction N
Schools
School District Hainesport Township Public Schools
Others
Senior Community No
Tax ID 16-00100 04-00001
Ownership Fee Simple
SqFt Source Assessor
Special Listing Condition Standard
Read Less Info
Want to know what your home might be worth? Contact us for a FREE valuation!

Our team is ready to help you sell your home for the highest possible price ASAP

Bought with Christine Dash • Keller Williams Realty - Moorestown
"My job is to find and attract mastery-based agents to the office, protect the culture, and make sure everyone is happy! "
tyronetoneytherealtor@gmail.com
4221 Forbes Blvd, Suite 240, Lanham, MD, 20706, United States






