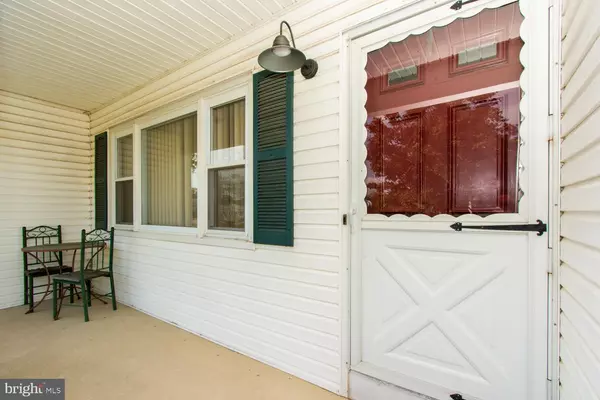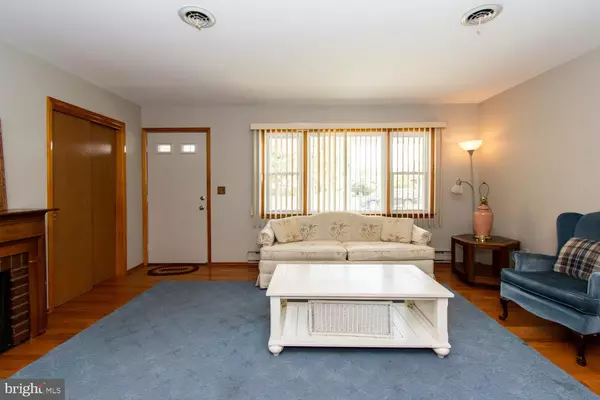$142,000
$165,000
13.9%For more information regarding the value of a property, please contact us for a free consultation.
2 Beds
1 Bath
1,074 SqFt
SOLD DATE : 05/01/2020
Key Details
Sold Price $142,000
Property Type Single Family Home
Sub Type Detached
Listing Status Sold
Purchase Type For Sale
Square Footage 1,074 sqft
Price per Sqft $132
Subdivision Silver Ridge Park - Silver Ridge Park West
MLS Listing ID NJOC391796
Sold Date 05/01/20
Style Ranch/Rambler
Bedrooms 2
Full Baths 1
HOA Fees $12/qua
HOA Y/N Y
Abv Grd Liv Area 1,074
Originating Board BRIGHT
Year Built 1976
Annual Tax Amount $2,254
Tax Year 2019
Lot Dimensions 60.00 x 0.00
Property Description
Lovely Sussex model is ready to move into and sits on a quiet and convenient street in Silver Ridge Park West. You ll find savings galore in this all electric utility home that features money saving and energy efficient solar panels. The average electric bill is only $5 per month! This 2 BR/1 BA home features pristine hardwood floors throughout living areas and hallways, and new ceramic tile recently installed in the updated kitchen. In addition to the tile, kitchen upgrades include granite countertops, new sink and Moen fixtures, and on-trend cabinet hardware. This home has central air conditioning and underground sprinkler on well. This home has been freshly painted with Benjamin Moore modern and neutral colors. You can t beat the location: close to shopping, great restaurants, the beautiful Jersey shore beaches, the Garden State Parkway, a fully accredited acute care hospital and multiple medical offices.
Location
State NJ
County Ocean
Area Berkeley Twp (21506)
Zoning PRRC
Rooms
Other Rooms Living Room, Dining Room, Bedroom 2, Kitchen, Bedroom 1, Sun/Florida Room, Bathroom 1
Main Level Bedrooms 2
Interior
Interior Features Attic, Carpet, Dining Area, Entry Level Bedroom, Formal/Separate Dining Room, Kitchen - Eat-In, Sprinkler System, Tub Shower, Upgraded Countertops, Window Treatments, Wood Floors
Hot Water Electric
Heating Baseboard - Electric
Cooling Central A/C
Flooring Hardwood, Ceramic Tile, Carpet
Equipment Dryer - Electric, Oven/Range - Electric, Refrigerator, Washer, Water Heater - Solar
Furnishings Partially
Window Features Bay/Bow
Appliance Dryer - Electric, Oven/Range - Electric, Refrigerator, Washer, Water Heater - Solar
Heat Source Electric
Exterior
Garage Garage - Front Entry, Garage Door Opener, Inside Access
Garage Spaces 1.0
Utilities Available Other, Cable TV
Waterfront N
Water Access N
Roof Type Shingle,Other
Accessibility None
Parking Type Attached Garage, Driveway, On Street
Attached Garage 1
Total Parking Spaces 1
Garage Y
Building
Story 1
Foundation Crawl Space
Sewer Public Sewer
Water Public
Architectural Style Ranch/Rambler
Level or Stories 1
Additional Building Above Grade, Below Grade
New Construction N
Others
Senior Community Yes
Age Restriction 55
Tax ID 06-00009 18-00010
Ownership Fee Simple
SqFt Source Assessor
Acceptable Financing Conventional, FHA, Cash, VA
Listing Terms Conventional, FHA, Cash, VA
Financing Conventional,FHA,Cash,VA
Special Listing Condition Standard
Read Less Info
Want to know what your home might be worth? Contact us for a FREE valuation!

Our team is ready to help you sell your home for the highest possible price ASAP

Bought with Non Member • Non Subscribing Office

"My job is to find and attract mastery-based agents to the office, protect the culture, and make sure everyone is happy! "
tyronetoneytherealtor@gmail.com
4221 Forbes Blvd, Suite 240, Lanham, MD, 20706, United States






