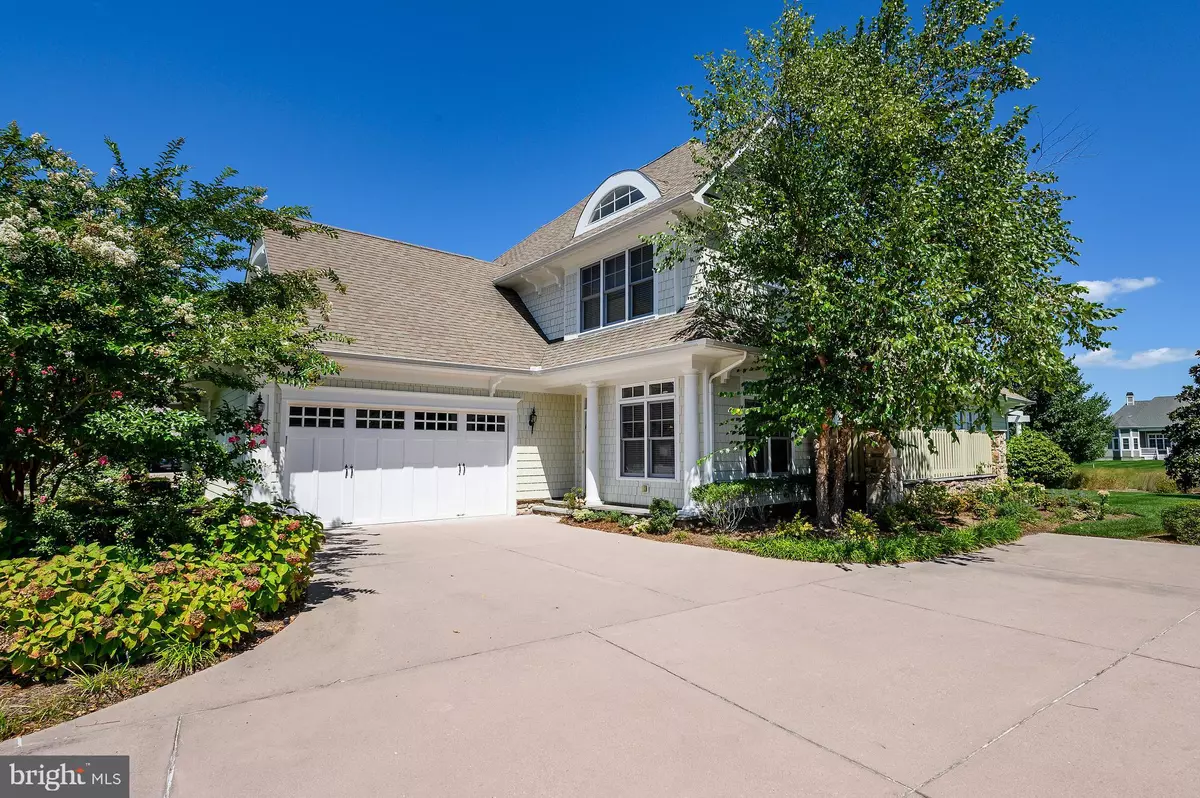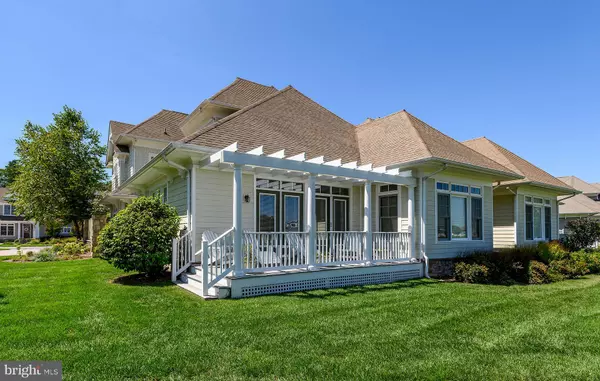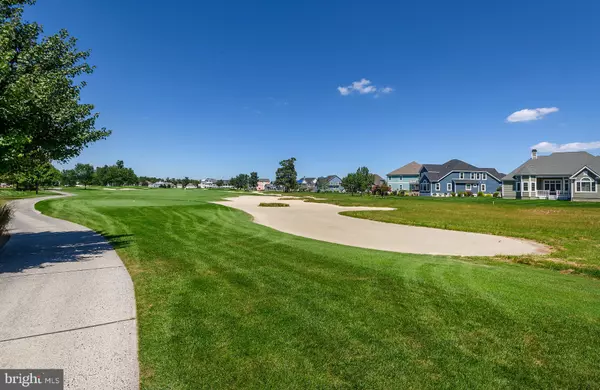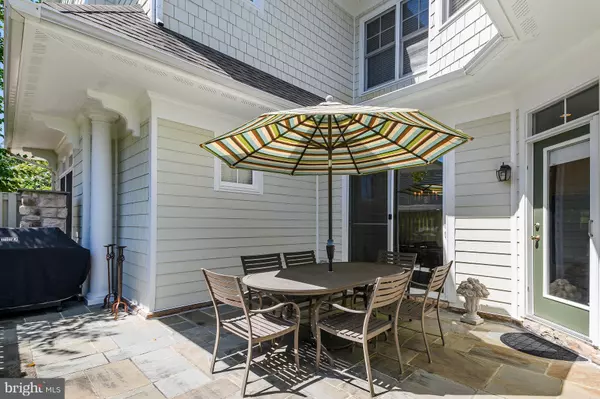$499,995
$499,995
For more information regarding the value of a property, please contact us for a free consultation.
4 Beds
4 Baths
3,075 SqFt
SOLD DATE : 10/19/2020
Key Details
Sold Price $499,995
Property Type Condo
Sub Type Condo/Co-op
Listing Status Sold
Purchase Type For Sale
Square Footage 3,075 sqft
Price per Sqft $162
Subdivision Peninsula
MLS Listing ID DESU160592
Sold Date 10/19/20
Style Coastal,Contemporary
Bedrooms 4
Full Baths 3
Half Baths 1
Condo Fees $459
HOA Fees $302/qua
HOA Y/N Y
Abv Grd Liv Area 3,075
Originating Board BRIGHT
Year Built 2005
Annual Tax Amount $1,600
Tax Year 2020
Lot Dimensions 0.00 x 0.00
Property Description
Price, Location, and Style, the best of all options! Why wait to build when you can have a PRIME golf lot location, 3075 sq ft with a first-floor master! A spacious and private lot showcases this beautifully designed and lovingly maintained versatile Nantucket floor plan which is great for a crowd and comfortable when just a few. 4BR, 3-1/2BA with two dining spaces and a 1st-floor study and laundry/mudroom. A private courtyard patio is tucked along the side of the home and the deck in the rear has views of the 12th fairway. The second floor has a comfortable living room- loft space that is the hub for 3 additional bedrooms and two full bathrooms upstairs provides plenty of privacy. FURNISHINGS AVAILABLE via seperate bill of sale. Step outside and enjoy the amenity-rich lifestyle of the gated Peninsula community with Clubhouse dining and wine, billiards, and game rooms, golf course, pro shop, driving range, golf simulator, putting greens, bocce court and firepit. The Lakeside Village is the center for fitness with indoor, outdoor and wave pools, spa, putt-putt golf, tennis, pickleball, community garden, basketball, kayaking and stand-up paddleboard and dog park. Miles of walking and biking paths, nature center, fishing pier, and bay beach. Year-round activities where you can make friends for a lifetime. Club membership is required, choose from 3 levels, see disclosures. One-time capital contributions to the PCA is 0.5% of the sales price and to the Moorings neighborhood is $ 153.00.
Location
State DE
County Sussex
Area Indian River Hundred (31008)
Zoning MR
Direction Southwest
Rooms
Other Rooms Living Room, Dining Room, Kitchen, Study, Laundry, Loft
Main Level Bedrooms 1
Interior
Interior Features Built-Ins, Carpet, Ceiling Fan(s), Combination Kitchen/Dining, Combination Kitchen/Living, Crown Moldings, Dining Area, Entry Level Bedroom, Floor Plan - Open, Kitchen - Gourmet, Kitchen - Island, Recessed Lighting, Sprinkler System, Stall Shower, Tub Shower, Walk-in Closet(s), Window Treatments
Hot Water Propane
Heating Forced Air, Central, Zoned
Cooling Central A/C
Flooring Carpet, Ceramic Tile
Fireplaces Number 1
Fireplaces Type Corner, Fireplace - Glass Doors, Gas/Propane
Equipment Built-In Microwave, Cooktop, Dishwasher, Disposal, Dryer, Microwave, Oven - Double, Oven - Self Cleaning, Oven - Wall, Refrigerator, Washer, Water Heater
Fireplace Y
Appliance Built-In Microwave, Cooktop, Dishwasher, Disposal, Dryer, Microwave, Oven - Double, Oven - Self Cleaning, Oven - Wall, Refrigerator, Washer, Water Heater
Heat Source Electric, Propane - Owned
Laundry Main Floor, Washer In Unit, Dryer In Unit
Exterior
Parking Features Garage - Side Entry, Garage Door Opener, Inside Access
Garage Spaces 2.0
Amenities Available Basketball Courts, Beach, Bike Trail, Billiard Room, Club House, Concierge, Exercise Room, Fitness Center, Game Room, Gated Community, Golf Course, Hot tub, Jog/Walk Path, Picnic Area, Pier/Dock, Pool - Indoor, Pool - Outdoor, Putting Green, Sauna, Security, Spa, Swimming Pool, Tennis Courts, Tot Lots/Playground, Volleyball Courts
Water Access N
Roof Type Architectural Shingle
Accessibility 2+ Access Exits
Attached Garage 2
Total Parking Spaces 2
Garage Y
Building
Lot Description Backs - Open Common Area, Landscaping, Level, Rear Yard
Story 2
Foundation Slab
Sewer Public Sewer
Water Public
Architectural Style Coastal, Contemporary
Level or Stories 2
Additional Building Above Grade, Below Grade
Structure Type 9'+ Ceilings,Tray Ceilings
New Construction N
Schools
School District Indian River
Others
HOA Fee Include Common Area Maintenance,Cable TV,Fiber Optics at Dwelling,High Speed Internet,Insurance,Lawn Maintenance,Pier/Dock Maintenance,Management,Pool(s),Recreation Facility,Reserve Funds,Road Maintenance,Security Gate,Snow Removal,Trash
Senior Community No
Tax ID 234-30.00-303.00-33
Ownership Condominium
Security Features Security Gate,Smoke Detector
Special Listing Condition Standard
Read Less Info
Want to know what your home might be worth? Contact us for a FREE valuation!

Our team is ready to help you sell your home for the highest possible price ASAP

Bought with VALERIE ELLENBERGER • Keller Williams Realty
"My job is to find and attract mastery-based agents to the office, protect the culture, and make sure everyone is happy! "
tyronetoneytherealtor@gmail.com
4221 Forbes Blvd, Suite 240, Lanham, MD, 20706, United States






