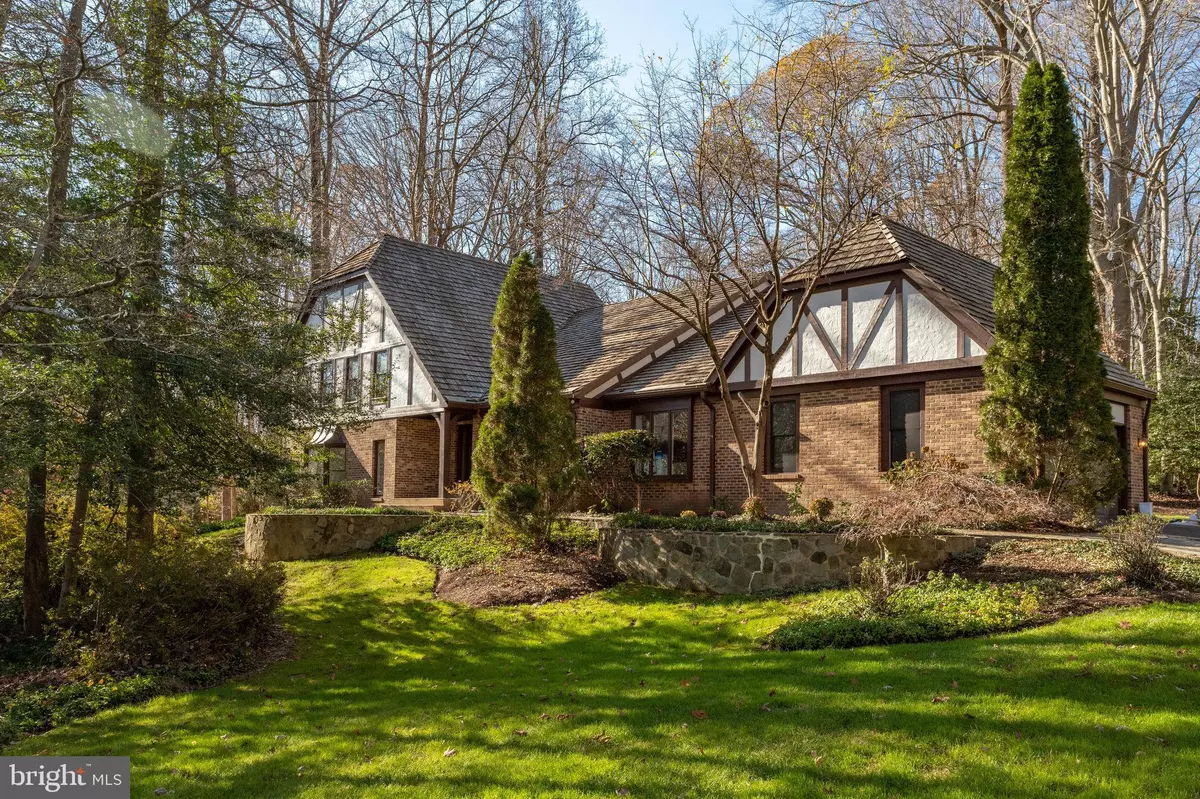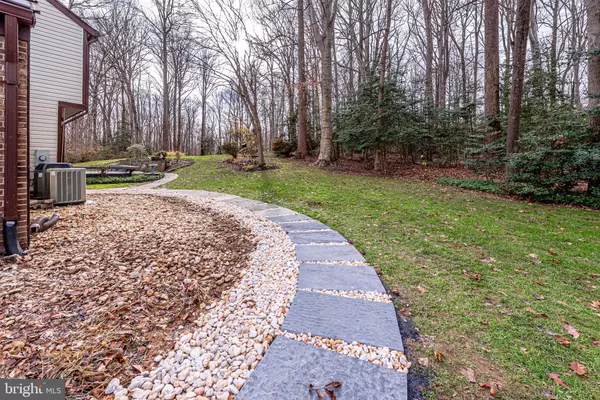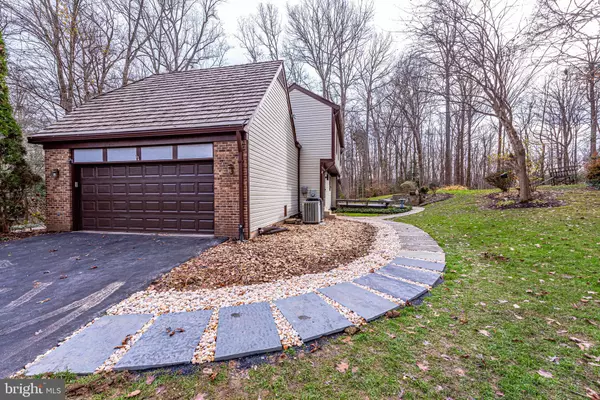$875,000
$875,000
For more information regarding the value of a property, please contact us for a free consultation.
4 Beds
3 Baths
3,126 SqFt
SOLD DATE : 12/23/2020
Key Details
Sold Price $875,000
Property Type Single Family Home
Sub Type Detached
Listing Status Sold
Purchase Type For Sale
Square Footage 3,126 sqft
Price per Sqft $279
Subdivision Canterberry Estates
MLS Listing ID VAFX1169428
Sold Date 12/23/20
Style Split Level
Bedrooms 4
Full Baths 2
Half Baths 1
HOA Fees $25/ann
HOA Y/N Y
Abv Grd Liv Area 2,321
Originating Board BRIGHT
Year Built 1983
Annual Tax Amount $8,122
Tax Year 2020
Lot Size 1.686 Acres
Acres 1.69
Property Description
Welcome to this Fairfax Station beauty in Canterberry Estates. This 4 bedroom, 2.5 bath home is nestled on a private 1.69 acre cul-de-sac lot surrounded by majestic trees. As you enter this home, you'll immediate notice over $150,000 in recent upgrades which include: all new flooring (extensive solid hardwood, designer ceramic tile, and carpet), renovated spa-like Primary bath as well as secondary bath, new French door from Family Room to rear patio, new lighting/fixtures, custom interior fresh paint throughout, renovated kitchen, and SO much more! The main level office can be used as a guest suite. The adjacent half bath can easily be converted to a full bathroom as well! Nature lovers as well as outdoor enthusiasts will enjoy Sandy Run Regional Park, Fountainhead Regional Park, and Burke Lake Park! Close to Fairfax County Parkway, I-66, Rt. 29, golf, dining, town of Clifton, Occoquan Reservoir, and more!
Location
State VA
County Fairfax
Zoning 030
Rooms
Basement Full, Partially Finished
Interior
Interior Features Built-Ins, Carpet, Ceiling Fan(s), Dining Area, Family Room Off Kitchen, Floor Plan - Traditional, Kitchen - Table Space, Pantry, Primary Bath(s), Recessed Lighting, Soaking Tub, Walk-in Closet(s), Upgraded Countertops, Tub Shower, Wood Floors
Hot Water Electric
Heating Heat Pump(s)
Cooling Ceiling Fan(s), Central A/C
Flooring Ceramic Tile, Hardwood, Carpet
Fireplaces Number 1
Fireplaces Type Brick, Wood
Equipment Built-In Microwave, Cooktop, Dishwasher, Disposal, Exhaust Fan, Extra Refrigerator/Freezer, Humidifier, Icemaker, Oven - Wall, Refrigerator, Stainless Steel Appliances
Fireplace Y
Appliance Built-In Microwave, Cooktop, Dishwasher, Disposal, Exhaust Fan, Extra Refrigerator/Freezer, Humidifier, Icemaker, Oven - Wall, Refrigerator, Stainless Steel Appliances
Heat Source Electric
Exterior
Exterior Feature Deck(s), Patio(s)
Parking Features Garage - Side Entry
Garage Spaces 8.0
Water Access N
View Trees/Woods
Accessibility None
Porch Deck(s), Patio(s)
Attached Garage 2
Total Parking Spaces 8
Garage Y
Building
Story 3
Sewer Septic = # of BR
Water Public
Architectural Style Split Level
Level or Stories 3
Additional Building Above Grade, Below Grade
New Construction N
Schools
Elementary Schools Fairview
Middle Schools Robinson Secondary School
High Schools Robinson Secondary School
School District Fairfax County Public Schools
Others
HOA Fee Include Common Area Maintenance,Reserve Funds,Snow Removal
Senior Community No
Tax ID 0873 09 0028
Ownership Fee Simple
SqFt Source Assessor
Special Listing Condition Standard
Read Less Info
Want to know what your home might be worth? Contact us for a FREE valuation!

Our team is ready to help you sell your home for the highest possible price ASAP

Bought with Michael I Putnam • RE/MAX Executives
"My job is to find and attract mastery-based agents to the office, protect the culture, and make sure everyone is happy! "
tyronetoneytherealtor@gmail.com
4221 Forbes Blvd, Suite 240, Lanham, MD, 20706, United States






