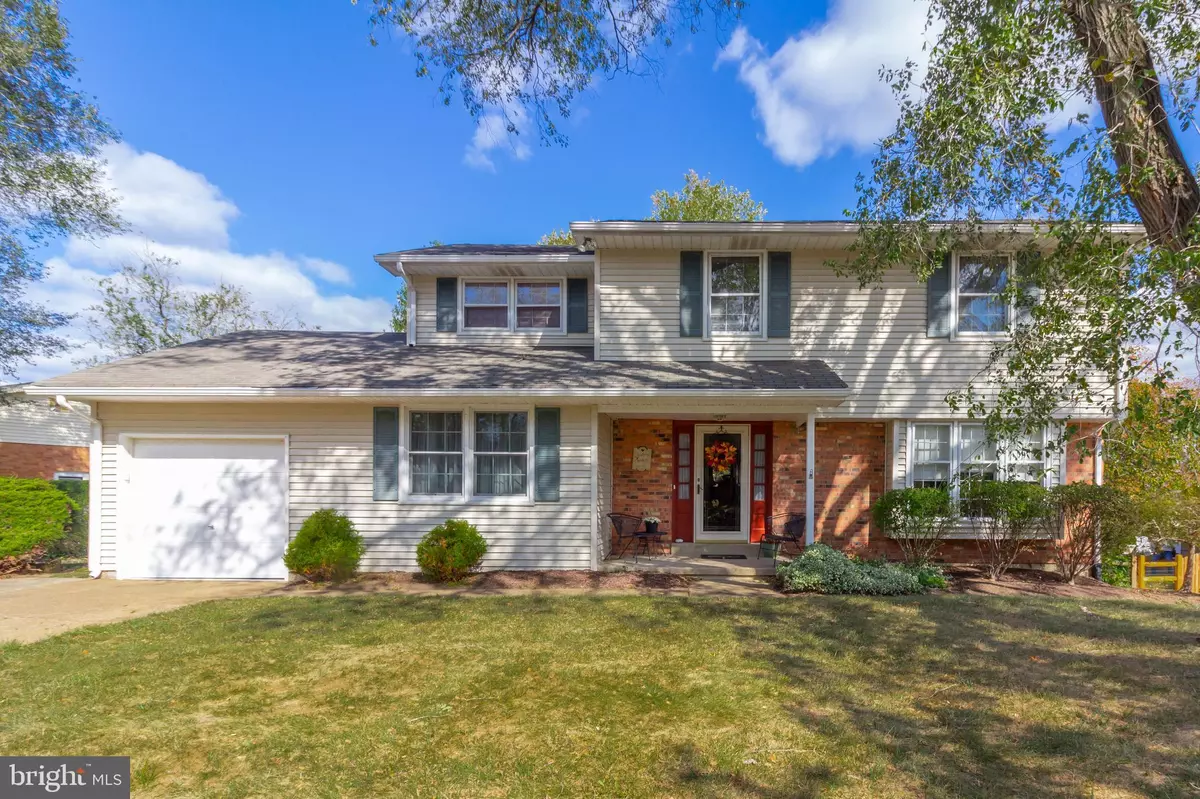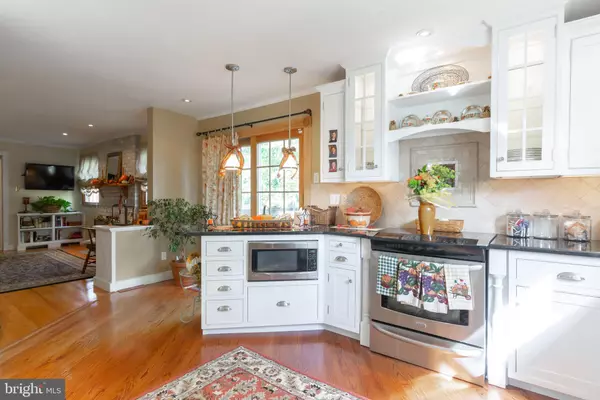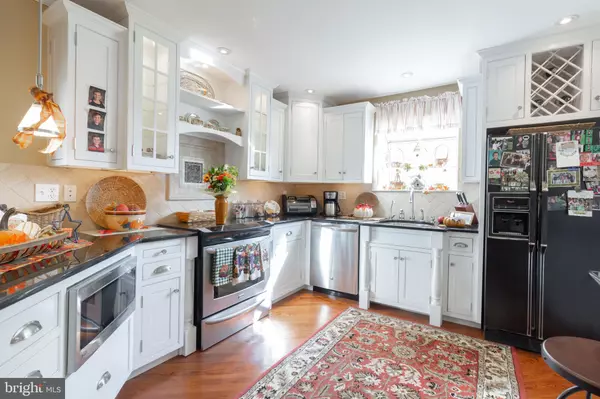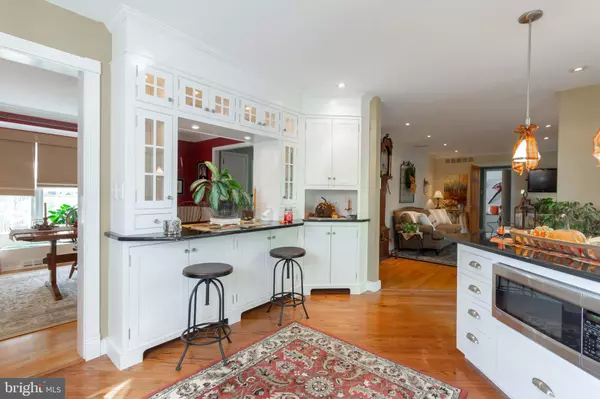$335,000
$329,800
1.6%For more information regarding the value of a property, please contact us for a free consultation.
4 Beds
3 Baths
1,875 SqFt
SOLD DATE : 03/20/2020
Key Details
Sold Price $335,000
Property Type Single Family Home
Sub Type Detached
Listing Status Sold
Purchase Type For Sale
Square Footage 1,875 sqft
Price per Sqft $178
Subdivision Linden Hill Villag
MLS Listing ID DENC489368
Sold Date 03/20/20
Style Colonial
Bedrooms 4
Full Baths 2
Half Baths 1
HOA Y/N N
Abv Grd Liv Area 1,875
Originating Board BRIGHT
Year Built 1970
Annual Tax Amount $2,683
Tax Year 2019
Lot Size 10,454 Sqft
Acres 0.24
Lot Dimensions 115.00 x 137.80
Property Description
Welcome to 3205 Whiteman Road in the popular Linden Hill Village neighborhood. Enjoy instant equity with this home just appraising for $340,000 in the current condition. The Seller is offering a credit towards replacing the Roof or HVAC system. You will immediately be greeted by the curb appeal of this classic two-story brick and vinyl siding home with a spacious front yard and beautiful landscaping. Never fight over a parking spot again with your double wide driveway and large garage. Continue your tour inside where you will find beautiful hardwood flooring throughout the first floor. The open concept living room, kitchen and dining room make this area perfect for entertaining. You will not miss the charming fireplace in the living room, the first-floor laundry room, or the convenient powder room that is also on the first floor. The kitchen has been completely renovated with custom cabinets with crown molding, built-in wine rack and stainless steel microwave, granite countertops and a thoughtfully designed layout that makes the kitchen great for cooking or entertaining. The kitchen has an abundance of natural light and a sliding glass door that leads to your spacious deck and incredible backyard. Upstairs you will find 4 sizable bedrooms with plenty of closet space and 2 full bathrooms. The master bedroom boasts his and her closets and an ensuite bathroom. Downstairs you will find additional storage space and a finished basement that provides a comfortable space to enjoy with family and friends. Location is everything and this home is right in the heart of the beautiful Pike Creek Valley and in the popular Red Clay School district. The seller is offering a Home Warranty that will cover the major components of the home, including the roof, HVAC, appliances and more! This house has it all, the only thing left for you to do is move in!
Location
State DE
County New Castle
Area Elsmere/Newport/Pike Creek (30903)
Zoning NC6.5
Rooms
Basement Full
Interior
Heating Forced Air
Cooling Central A/C
Flooring Hardwood
Fireplaces Number 1
Fireplaces Type Wood
Fireplace Y
Heat Source Oil
Exterior
Parking Features Garage Door Opener
Garage Spaces 1.0
Water Access N
Roof Type Asphalt
Accessibility None
Attached Garage 1
Total Parking Spaces 1
Garage Y
Building
Story 2
Sewer Public Sewer
Water Public
Architectural Style Colonial
Level or Stories 2
Additional Building Above Grade, Below Grade
Structure Type Dry Wall
New Construction N
Schools
School District Red Clay Consolidated
Others
Senior Community No
Tax ID 08-036.40-056
Ownership Fee Simple
SqFt Source Estimated
Acceptable Financing Cash, Conventional, FHA
Listing Terms Cash, Conventional, FHA
Financing Cash,Conventional,FHA
Special Listing Condition Standard
Read Less Info
Want to know what your home might be worth? Contact us for a FREE valuation!

Our team is ready to help you sell your home for the highest possible price ASAP

Bought with David M Crowder • House of Real Estate
"My job is to find and attract mastery-based agents to the office, protect the culture, and make sure everyone is happy! "
tyronetoneytherealtor@gmail.com
4221 Forbes Blvd, Suite 240, Lanham, MD, 20706, United States






