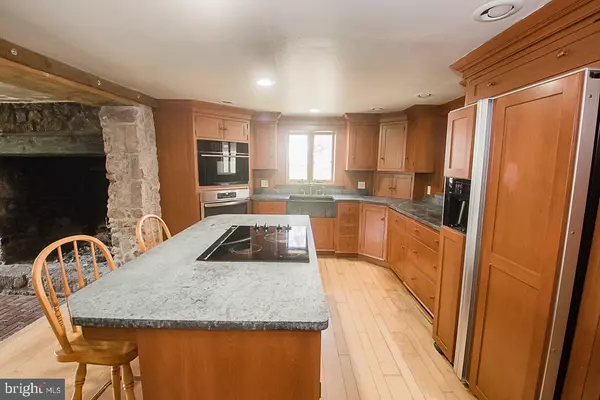$299,900
$299,900
For more information regarding the value of a property, please contact us for a free consultation.
4 Beds
2 Baths
2,976 SqFt
SOLD DATE : 06/26/2020
Key Details
Sold Price $299,900
Property Type Single Family Home
Sub Type Detached
Listing Status Sold
Purchase Type For Sale
Square Footage 2,976 sqft
Price per Sqft $100
Subdivision Kenilworth
MLS Listing ID PACT504552
Sold Date 06/26/20
Style Colonial
Bedrooms 4
Full Baths 2
HOA Y/N N
Abv Grd Liv Area 2,976
Originating Board BRIGHT
Year Built 1724
Annual Tax Amount $6,493
Tax Year 2020
Lot Size 1.300 Acres
Acres 1.3
Property Description
This beautiful and historic colonial farm house has 4 bedrooms and 2 full baths and sits on a 1.3 acre lot in OJR schools. This home was originally built in 1724 and has much history attached as it was originally The Swan Stagecoach Inn from 1744-1836 where George Washington and Lafayette spent the night. This property has beautifully landscaped gardens surrounding the home as well as a 300 year old sycamore tree with a near-by root cellar. Many of this homes original features have been preserved such as the kitchens open hearth, brick flooring, brass hardware, original corner armor, hand forged window panes and wood flooring. The kitchen has been renovated with custom cabinetry and soapstone counters. The formal living room has its own fireplace. The formal dining room has an original corner armor. The master bedroom has vaulted ceilings, walk-in closet and attached master bath with Jacuzzi tub, tile flooring, Jack and Jill sinks and large tiled walk in shower. There is a large detached 2 car garage with work shop area. The large back porch creates a great place to barbecue and entertain guests. This home is located within minutes of major routes, shopping, businesses, parks and schools. This is an amazing property with original features and incredible history.
Location
State PA
County Chester
Area North Coventry Twp (10317)
Zoning R2
Direction South
Rooms
Other Rooms Living Room, Dining Room, Primary Bedroom, Bedroom 2, Bedroom 3, Bedroom 4, Kitchen, Primary Bathroom
Basement Unfinished
Interior
Interior Features Ceiling Fan(s), Crown Moldings, Exposed Beams, Kitchen - Island, Primary Bath(s), Stall Shower, Wood Floors
Hot Water S/W Changeover
Heating Radiator
Cooling None
Flooring Tile/Brick, Wood
Fireplaces Number 1
Fireplaces Type Brick, Stone
Equipment Built-In Range, Cooktop, Microwave, Oven - Double
Fireplace Y
Window Features Wood Frame
Appliance Built-In Range, Cooktop, Microwave, Oven - Double
Heat Source Oil
Laundry Basement
Exterior
Exterior Feature Deck(s), Porch(es)
Garage Garage - Front Entry
Garage Spaces 5.0
Fence Picket
Utilities Available Cable TV
Waterfront N
Water Access N
Roof Type Shake,Shingle,Wood
Street Surface Black Top
Accessibility None
Porch Deck(s), Porch(es)
Road Frontage Boro/Township
Parking Type Detached Garage, Driveway
Total Parking Spaces 5
Garage Y
Building
Lot Description Front Yard, Rear Yard, SideYard(s)
Story 2
Sewer Public Sewer
Water Public
Architectural Style Colonial
Level or Stories 2
Additional Building Above Grade, Below Grade
New Construction N
Schools
School District Owen J Roberts
Others
Senior Community No
Tax ID 17-04E-0016
Ownership Fee Simple
SqFt Source Assessor
Acceptable Financing Cash, Conventional
Listing Terms Cash, Conventional
Financing Cash,Conventional
Special Listing Condition Standard
Read Less Info
Want to know what your home might be worth? Contact us for a FREE valuation!

Our team is ready to help you sell your home for the highest possible price ASAP

Bought with Deborah Kenney Harvey • Better Homes and Gardens Real Estate Phoenixville

"My job is to find and attract mastery-based agents to the office, protect the culture, and make sure everyone is happy! "
tyronetoneytherealtor@gmail.com
4221 Forbes Blvd, Suite 240, Lanham, MD, 20706, United States






