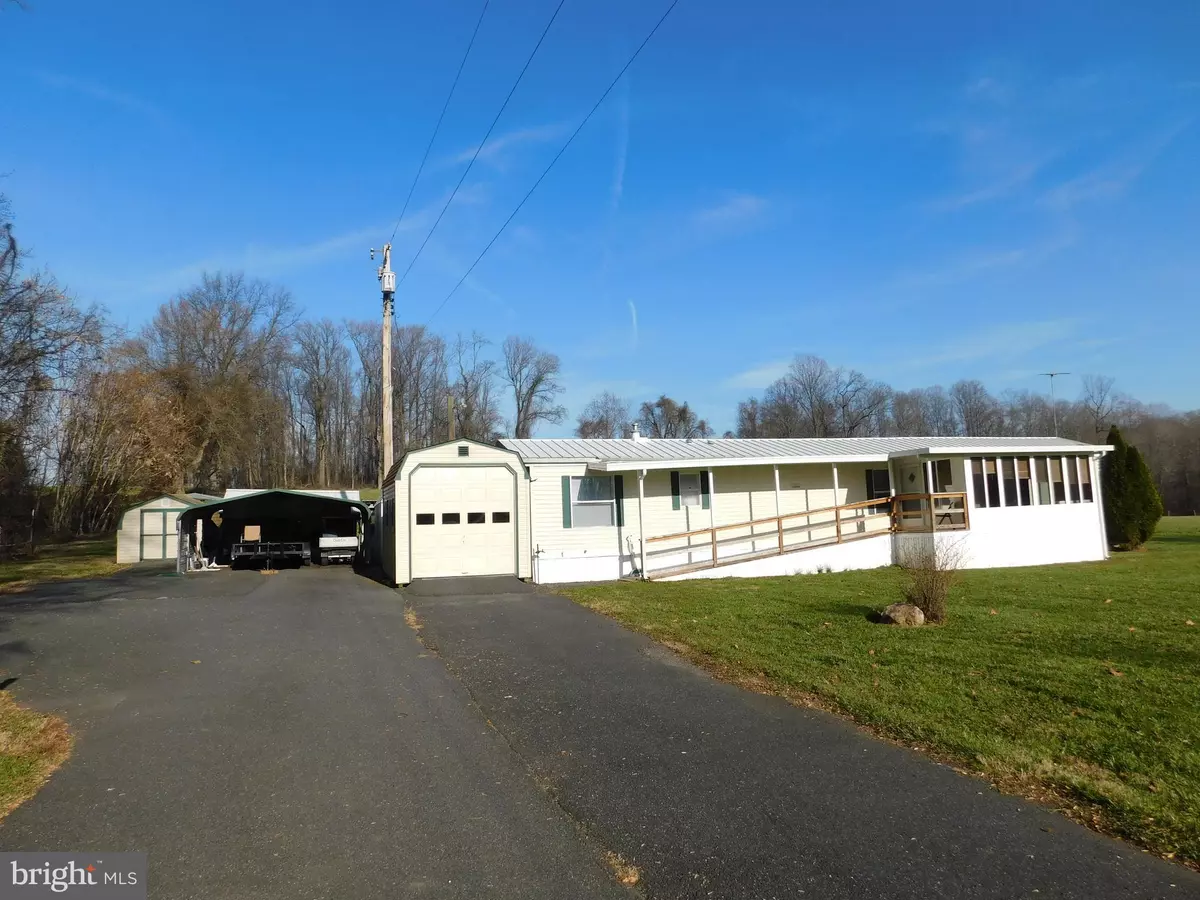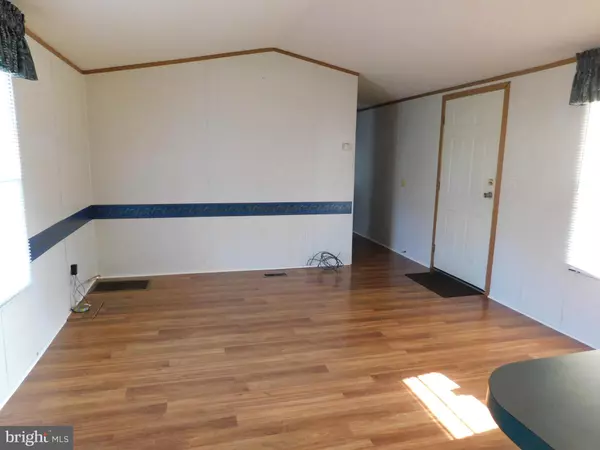$420,000
$425,000
1.2%For more information regarding the value of a property, please contact us for a free consultation.
3 Beds
2 Baths
968 SqFt
SOLD DATE : 04/09/2021
Key Details
Sold Price $420,000
Property Type Manufactured Home
Sub Type Manufactured
Listing Status Sold
Purchase Type For Sale
Square Footage 968 sqft
Price per Sqft $433
Subdivision None Available
MLS Listing ID MDHR255052
Sold Date 04/09/21
Style Other
Bedrooms 3
Full Baths 2
HOA Y/N N
Abv Grd Liv Area 968
Originating Board BRIGHT
Year Built 1997
Annual Tax Amount $1,778
Tax Year 2021
Lot Size 25.140 Acres
Acres 25.14
Property Description
25+ acres level to gently rolling land improved with a 12' x 70' 3 BR * 2 BA mobile home (1997) plus sunporch addition and handicapped access ramp. Paved driveway flanked by a stacked stone wall leads to this handy farmstead complete with 50' x 30' steel barn; 4 Aluminum 2-Car carports; 5 wooden storage sheds; approximately 15 acres of high tensile fenced pasture including 2 turn-out paddocks and divided into two (2) sections for pasture rotation. There is a 12' X 14' run-in shed and stream-development watering trough. Clear running Stream * Woodland ** Subdivision Potential - two (2) Development Rights - sold in "as is" condition. Seller will not subdivide. Sold subject to AG Land Lease. See disclosures and detailed brochure.
Location
State MD
County Harford
Zoning AG
Rooms
Other Rooms Living Room, Primary Bedroom, Bedroom 2, Bedroom 3, Kitchen, Sun/Florida Room, Laundry, Bathroom 2, Primary Bathroom
Main Level Bedrooms 3
Interior
Interior Features Carpet, Combination Kitchen/Living, Dining Area, Entry Level Bedroom, Floor Plan - Open, Kitchen - Eat-In, Kitchen - Table Space, Primary Bath(s), Skylight(s), Stall Shower, Tub Shower
Hot Water Electric
Heating Forced Air
Cooling Central A/C
Flooring Laminated, Carpet, Vinyl
Equipment Refrigerator, Oven/Range - Electric, Dishwasher, Dryer - Electric, Exhaust Fan, Oven/Range - Gas, Range Hood, Washer
Fireplace N
Appliance Refrigerator, Oven/Range - Electric, Dishwasher, Dryer - Electric, Exhaust Fan, Oven/Range - Gas, Range Hood, Washer
Heat Source Propane - Leased
Laundry Has Laundry, Main Floor
Exterior
Exterior Feature Deck(s)
Garage Spaces 6.0
Carport Spaces 2
Fence High Tensile
Utilities Available Phone, Propane
Water Access N
View Garden/Lawn, Panoramic, Pasture, Scenic Vista, Trees/Woods, Creek/Stream
Street Surface Black Top
Accessibility None, Ramp - Main Level
Porch Deck(s)
Total Parking Spaces 6
Garage N
Building
Lot Description Front Yard, Not In Development, Partly Wooded, Rear Yard, Private, Rural, SideYard(s), Secluded, Stream/Creek, Subdivision Possible, Flood Plain, Level, Non-Tidal Wetland, Open, Trees/Wooded, Unrestricted
Story 1
Foundation Crawl Space, Pillar/Post/Pier
Sewer On Site Septic
Water Well
Architectural Style Other
Level or Stories 1
Additional Building Above Grade, Below Grade
New Construction N
Schools
Elementary Schools Churchville
Middle Schools Aberdeen
High Schools Aberdeen
School District Harford County Public Schools
Others
Senior Community No
Tax ID 1303038823
Ownership Fee Simple
SqFt Source Estimated
Security Features Security System
Horse Property Y
Horse Feature Horses Allowed, Paddock
Special Listing Condition Standard
Read Less Info
Want to know what your home might be worth? Contact us for a FREE valuation!

Our team is ready to help you sell your home for the highest possible price ASAP

Bought with Sean M Howard • Weichert, Realtors - Diana Realty
"My job is to find and attract mastery-based agents to the office, protect the culture, and make sure everyone is happy! "
tyronetoneytherealtor@gmail.com
4221 Forbes Blvd, Suite 240, Lanham, MD, 20706, United States






