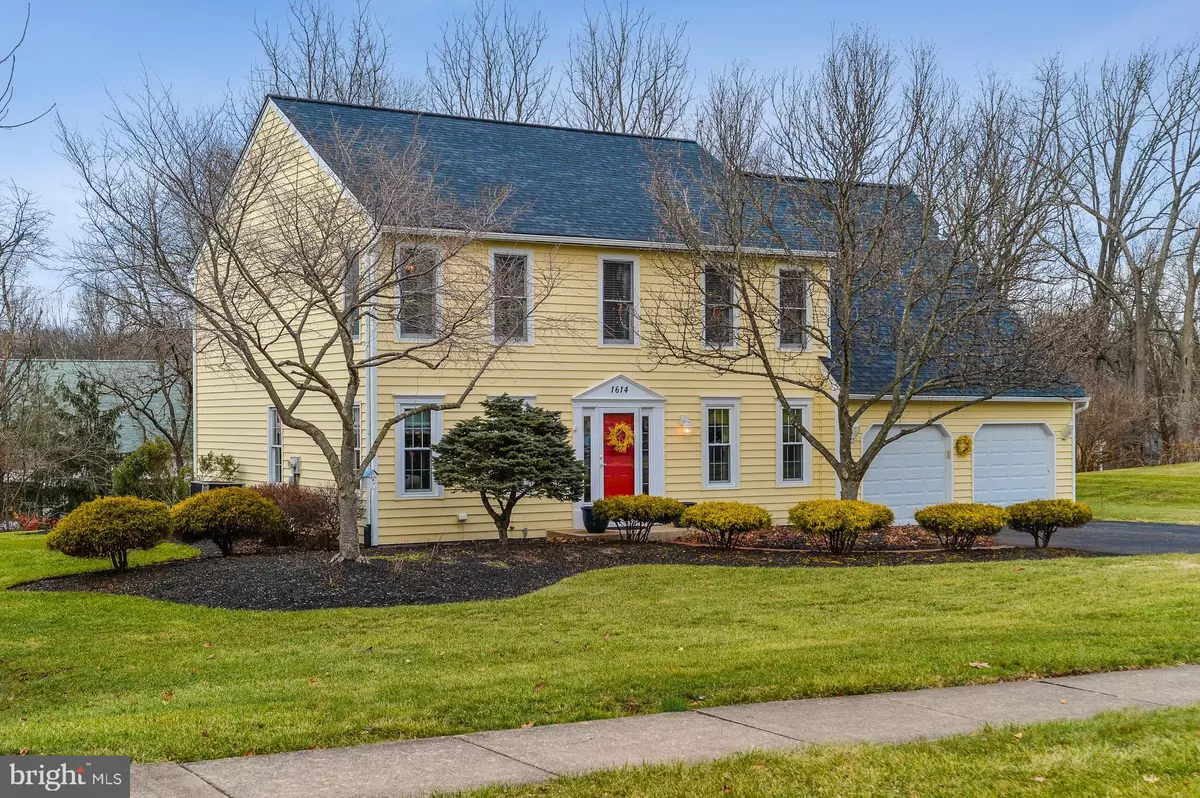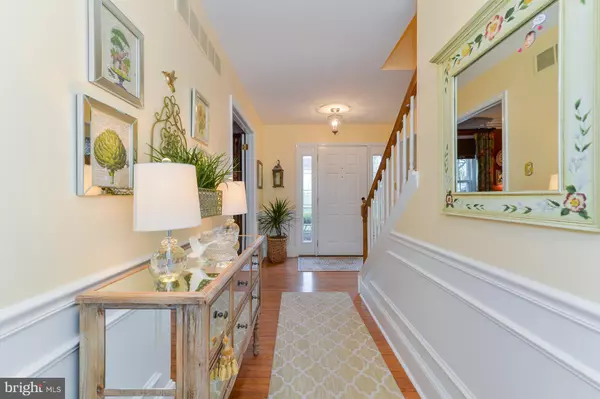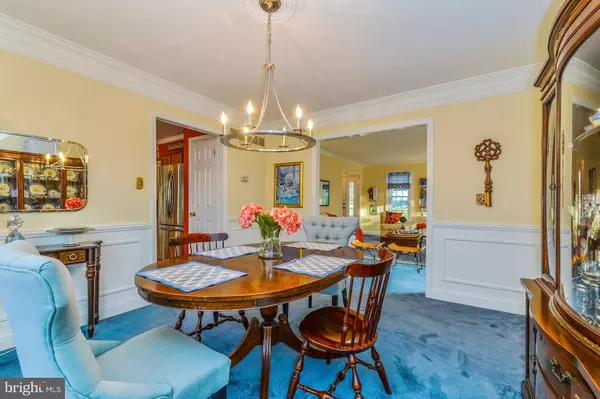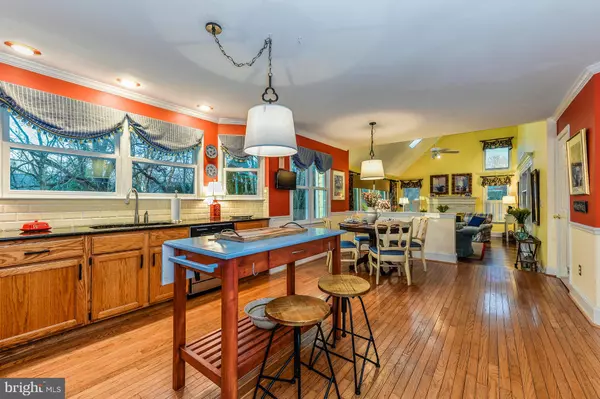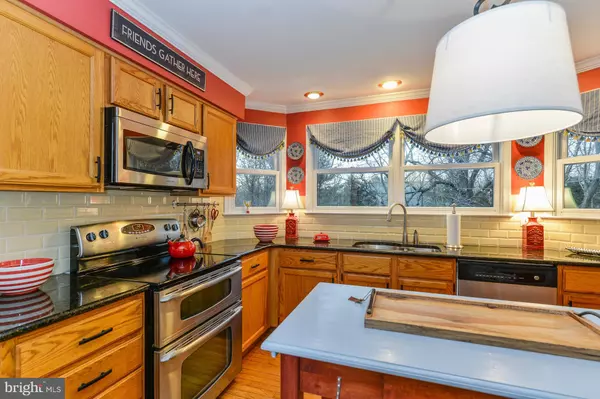$515,000
$485,000
6.2%For more information regarding the value of a property, please contact us for a free consultation.
4 Beds
3 Baths
3,703 SqFt
SOLD DATE : 02/28/2020
Key Details
Sold Price $515,000
Property Type Single Family Home
Sub Type Detached
Listing Status Sold
Purchase Type For Sale
Square Footage 3,703 sqft
Price per Sqft $139
Subdivision Chatham Vil Of Tow
MLS Listing ID PAMC634596
Sold Date 02/28/20
Style Colonial
Bedrooms 4
Full Baths 2
Half Baths 1
HOA Y/N N
Abv Grd Liv Area 2,903
Originating Board BRIGHT
Year Built 1988
Annual Tax Amount $6,587
Tax Year 2020
Lot Size 0.503 Acres
Acres 0.5
Lot Dimensions 112.00 x 0.00
Property Description
This 4 bedroom 2.5 bath home is too good to miss! Situated on a beautifully landscaped, partially wooded lot on a quiet cul-de-sac in Upper Gwynedd Township, it is only a 5 minute drive to the Lansdale interchange of the PA Turnpike (476). This 2,903 sq. ft. home has been meticulously updated and maintained by the original owners since it was built in 1988. As you enter the front door you are welcomed by an inviting foyer with hardwood floors and custom woodwork. The office/den is to the right and the formal living room to the left, which flows into the formal dining room featuring custom wainscoting and crown molding. The kitchen features granite counters, custom tiled backsplash, a separate pantry, and plenty of cabinets for storage. Step down to the family room with a soaring cathedral ceiling, skylights, and a custom-built four panel French patio door which combined, promote a bright and cheerful space. There is also a custom built-in entertainment center, including book cases and storage. The fireplace is ready to set the mood for those cozy evenings of enjoying family, friends, a movie, or each other's company. Also located off the kitchen is the powder room and a nice sized laundry room with a wet bar area, which is great staging area for party beverages. The open concept kitchen and family room is the perfect layout for cooking and entertaining a crowd during the holidays, or whenever the party mood strikes. The large, hardscaped paver patio is accessed through the upgraded family room slider. The outdoor space is delightful offering 3-season privacy. Upstairs the Master bedroom features hardwood floors and adjoining sitting room with access to 2 large walk-in closets, and a private master bath with a stall shower. There are three other nice sized bedrooms on the upper level with hardwood floors and a 2nd full bath. A full basement with most of the space finished provides added space suitable for a variety of uses. There is also a separate, unfinished workshop/storage area. The 2-car attached garage is accessed from the laundry room. The long, wide driveway accommodates extra parking. This is a lovely home that needs to be seen to be fully appreciated. Don't delay. Come to the open house, or schedule a private showing. This gem won't last.
Location
State PA
County Montgomery
Area Upper Gwynedd Twp (10656)
Zoning R2
Direction East
Rooms
Other Rooms Living Room, Dining Room, Primary Bedroom, Sitting Room, Bedroom 2, Bedroom 3, Bedroom 4, Kitchen, Family Room, Basement, Breakfast Room, Laundry, Office, Storage Room, Bathroom 1, Bathroom 2, Half Bath
Basement Full, Fully Finished
Interior
Interior Features Combination Kitchen/Dining, Crown Moldings, Family Room Off Kitchen, Floor Plan - Open, Formal/Separate Dining Room, Primary Bath(s), Pantry
Hot Water Electric
Heating Heat Pump - Electric BackUp
Cooling Central A/C
Flooring Hardwood, Carpet
Fireplaces Number 1
Equipment Built-In Microwave, Dishwasher, Disposal
Furnishings No
Fireplace Y
Appliance Built-In Microwave, Dishwasher, Disposal
Heat Source Electric
Laundry Main Floor
Exterior
Garage Spaces 4.0
Utilities Available Cable TV, Electric Available, Phone, Water Available
Water Access N
View Trees/Woods
Roof Type Asphalt
Accessibility 2+ Access Exits
Total Parking Spaces 4
Garage N
Building
Story 2
Sewer Public Sewer
Water Public
Architectural Style Colonial
Level or Stories 2
Additional Building Above Grade, Below Grade
New Construction N
Schools
Elementary Schools Gwynedd Square
Middle Schools Penndale
High Schools North Penn
School District North Penn
Others
Senior Community No
Tax ID 56-00-01343-023
Ownership Fee Simple
SqFt Source Assessor
Acceptable Financing Cash, Conventional, FHA 203(b), Private, VA
Horse Property N
Listing Terms Cash, Conventional, FHA 203(b), Private, VA
Financing Cash,Conventional,FHA 203(b),Private,VA
Special Listing Condition Standard
Read Less Info
Want to know what your home might be worth? Contact us for a FREE valuation!

Our team is ready to help you sell your home for the highest possible price ASAP

Bought with Valerie M Skripek • Keller Williams Real Estate-Blue Bell
"My job is to find and attract mastery-based agents to the office, protect the culture, and make sure everyone is happy! "
tyronetoneytherealtor@gmail.com
4221 Forbes Blvd, Suite 240, Lanham, MD, 20706, United States

