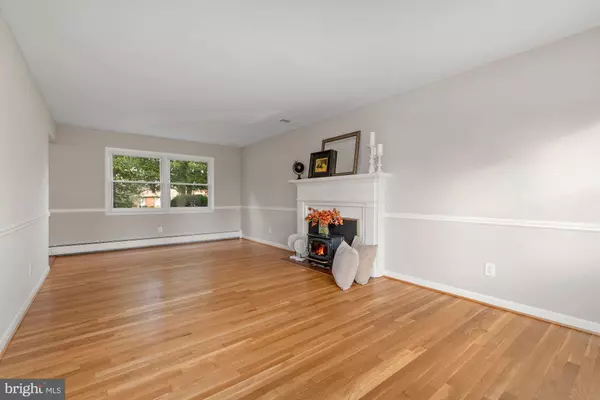$550,000
$549,995
For more information regarding the value of a property, please contact us for a free consultation.
5 Beds
4 Baths
2,585 SqFt
SOLD DATE : 01/28/2021
Key Details
Sold Price $550,000
Property Type Single Family Home
Sub Type Detached
Listing Status Sold
Purchase Type For Sale
Square Footage 2,585 sqft
Price per Sqft $212
Subdivision Cliftonbrook
MLS Listing ID MDMC738454
Sold Date 01/28/21
Style Colonial
Bedrooms 5
Full Baths 3
Half Baths 1
HOA Y/N N
Abv Grd Liv Area 2,085
Originating Board BRIGHT
Year Built 1962
Annual Tax Amount $4,461
Tax Year 2020
Lot Size 0.680 Acres
Acres 0.68
Property Description
This rarely available Colonial in the desirable community of Cliftonbrook is situated on an oversized lot of more than two-thirds of an acre that backs to a scenic tree line. This well-maintained home has newly-installed central air conditioning, refinished hardwood floors on the main and upper levels, and fresh neutral paint throughout. The country kitchen has been updated to include granite counters, new stainless steel appliances, and soft-close drawers. The large living room boasts a cozy wood-burning fireplace with a woodstove insert. The spacious family room addition (which could easily serve as a 5th bedroom) includes new Berber carpet and offers an upgraded 3rd full bathroom. The upper level features 4 spacious bedrooms and 2 full bathrooms. The lower level includes an expansive recreation room, a convenient den or office, and a large workshop and laundry room. Exit to the backyard through the basement level or the sliding doors in the kitchen and enjoy your private patio with a built-in grille that is great for entertaining! The tranquil, level lot is well maintained and full of greenery, and there is plenty of parking space for multiple vehicles. Additionally, there is a convenient, large storage shed and room for a spacious garden. This home sits only a few blocks from the Ashton community swimming pool and recreation club, and Ednor Park, with its tennis and basketball courts, is also nearby. The home is only 15 minutes from the Glenmont Metro Station, making public transportation commuting into Washington, D.C., a breeze. It sits in an excellent school district and several shopping centers and grocery stores are within a 10-minute drive. Welcome home, and enjoy your beautiful and private setting thats in excellent condition and ready to move into immediately.
Location
State MD
County Montgomery
Zoning RC
Rooms
Other Rooms Living Room, Dining Room, Bedroom 2, Bedroom 3, Bedroom 4, Bedroom 5, Kitchen, Den, Bedroom 1, Recreation Room, Utility Room, Bathroom 1, Bathroom 2, Bathroom 3, Full Bath
Basement Connecting Stairway, Full, Interior Access, Rear Entrance, Space For Rooms, Walkout Stairs, Workshop
Main Level Bedrooms 1
Interior
Interior Features Carpet, Ceiling Fan(s), Dining Area, Entry Level Bedroom, Family Room Off Kitchen, Floor Plan - Traditional, Kitchen - Country, Kitchen - Eat-In, Kitchen - Table Space, Wood Floors, Wood Stove
Hot Water Electric
Heating Wood Burn Stove, Baseboard - Hot Water
Cooling Central A/C, Ceiling Fan(s)
Fireplaces Number 1
Fireplaces Type Mantel(s), Wood
Equipment Built-In Microwave, Disposal, Dryer, Exhaust Fan, Microwave, Oven - Self Cleaning, Oven/Range - Electric, Refrigerator, Washer
Fireplace Y
Appliance Built-In Microwave, Disposal, Dryer, Exhaust Fan, Microwave, Oven - Self Cleaning, Oven/Range - Electric, Refrigerator, Washer
Heat Source Oil
Laundry Basement
Exterior
Waterfront N
Water Access N
Roof Type Composite,Asphalt
Accessibility Other
Parking Type Driveway, Off Street, Other
Garage N
Building
Story 3
Sewer Septic = # of BR
Water Public
Architectural Style Colonial
Level or Stories 3
Additional Building Above Grade, Below Grade
New Construction N
Schools
Elementary Schools Cloverly
Middle Schools William H. Farquhar
High Schools James Hubert Blake
School District Montgomery County Public Schools
Others
Senior Community No
Tax ID 160800734260
Ownership Fee Simple
SqFt Source Assessor
Special Listing Condition Standard
Read Less Info
Want to know what your home might be worth? Contact us for a FREE valuation!

Our team is ready to help you sell your home for the highest possible price ASAP

Bought with Claudia E Palacios • Smart Realty, LLC

"My job is to find and attract mastery-based agents to the office, protect the culture, and make sure everyone is happy! "
tyronetoneytherealtor@gmail.com
4221 Forbes Blvd, Suite 240, Lanham, MD, 20706, United States






