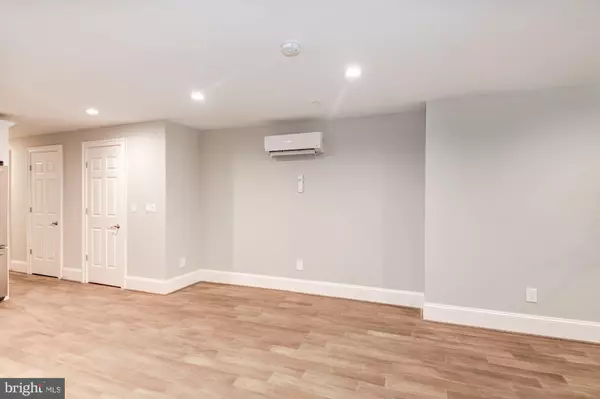$474,900
$474,900
For more information regarding the value of a property, please contact us for a free consultation.
2 Beds
1 Bath
840 SqFt
SOLD DATE : 08/14/2020
Key Details
Sold Price $474,900
Property Type Condo
Sub Type Condo/Co-op
Listing Status Sold
Purchase Type For Sale
Square Footage 840 sqft
Price per Sqft $565
Subdivision Bloomingdale
MLS Listing ID DCDC477022
Sold Date 08/14/20
Style Other
Bedrooms 2
Full Baths 1
Condo Fees $206/mo
HOA Y/N N
Abv Grd Liv Area 840
Originating Board BRIGHT
Year Built 1930
Tax Year 2019
Property Description
Brand new and spacious two bedroom one bath condo with a yard that backs up to Crispus Attucks Park! This pet-friendly condo features an open floor plan with a living-dining combination concept that can easily accommodate a huge sectional and dining table. The kitchen has an abundance of storage, quartz counters, and all LG stainless steel appliances,. Washer-Dryer in the unit. Both bedrooms feature custom closets, the back bedroom has a private patio. The bathroom has an oversized marble shower with a rain showerhead. On a very quiet street within close to distance to Big Bear Cafe, Red Hen, major metro bus lines/stops, and upcoming McMillon reservoir development. See the virtual tour here: https://my.matterport.com/show/?m=7eSu8MyGVMq
Location
State DC
County Washington
Zoning SEE DC TAX SITE
Rooms
Basement Daylight, Partial, Daylight, Full, English, Front Entrance, Fully Finished, Improved, Outside Entrance, Rear Entrance, Walkout Stairs, Windows
Main Level Bedrooms 2
Interior
Interior Features Combination Dining/Living, Combination Kitchen/Dining, Combination Kitchen/Living, Floor Plan - Open, Recessed Lighting, Sprinkler System
Hot Water Other
Heating Energy Star Heating System
Cooling Ductless/Mini-Split
Equipment Built-In Microwave, Dishwasher, Disposal, Dryer, Energy Efficient Appliances, Oven/Range - Electric
Fireplace N
Appliance Built-In Microwave, Dishwasher, Disposal, Dryer, Energy Efficient Appliances, Oven/Range - Electric
Heat Source Electric
Laundry Washer In Unit, Dryer In Unit
Exterior
Exterior Feature Patio(s)
Amenities Available Common Grounds
Waterfront N
Water Access N
Accessibility None
Porch Patio(s)
Parking Type None
Garage N
Building
Story 1
Unit Features Garden 1 - 4 Floors
Sewer Public Sewer
Water Public
Architectural Style Other
Level or Stories 1
Additional Building Above Grade
New Construction Y
Schools
Elementary Schools Garrison
Middle Schools Langley Elementary School
High Schools Cardozo Education Campus
School District District Of Columbia Public Schools
Others
Pets Allowed Y
HOA Fee Include Common Area Maintenance,Lawn Maintenance,Sewer,Water
Senior Community No
Tax ID 3117//2030
Ownership Condominium
Acceptable Financing Conventional, Cash
Listing Terms Conventional, Cash
Financing Conventional,Cash
Special Listing Condition Standard
Pets Description No Pet Restrictions
Read Less Info
Want to know what your home might be worth? Contact us for a FREE valuation!

Our team is ready to help you sell your home for the highest possible price ASAP

Bought with Katrina Piano • Redfin Corp

"My job is to find and attract mastery-based agents to the office, protect the culture, and make sure everyone is happy! "
tyronetoneytherealtor@gmail.com
4221 Forbes Blvd, Suite 240, Lanham, MD, 20706, United States






