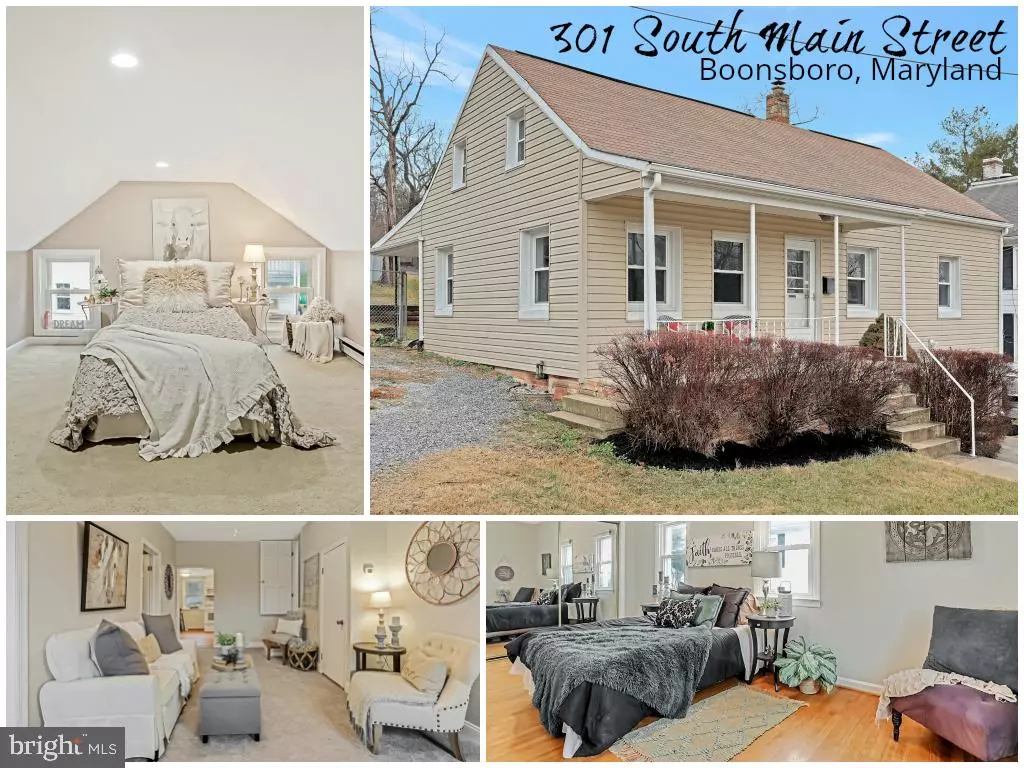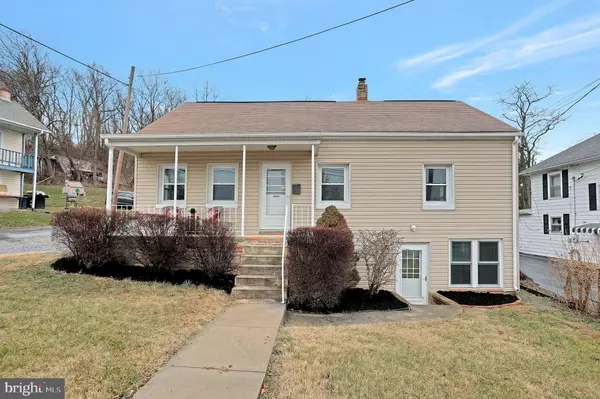$248,000
$249,900
0.8%For more information regarding the value of a property, please contact us for a free consultation.
5 Beds
2 Baths
1,650 SqFt
SOLD DATE : 03/22/2021
Key Details
Sold Price $248,000
Property Type Single Family Home
Sub Type Detached
Listing Status Sold
Purchase Type For Sale
Square Footage 1,650 sqft
Price per Sqft $150
Subdivision None Available
MLS Listing ID MDWA175144
Sold Date 03/22/21
Style Cape Cod
Bedrooms 5
Full Baths 2
HOA Y/N N
Abv Grd Liv Area 1,650
Originating Board BRIGHT
Year Built 1870
Annual Tax Amount $1,737
Tax Year 2021
Lot Size 8,358 Sqft
Acres 0.19
Property Description
Located on South Main Street in Historic Boonsboro, Maryland. Within Walking Distance to Markets, Dining, Shopping, Parks and Schools. Over 2,000 Square Foot Home Offering Five Bedrooms and 2 Full Bathrooms. Top Flooring Has Recently Been Finished with Two Spacious Bedrooms with Sloped Ceilings, Recessed Lighting and Lower Ceilings. Main Level Offers High Ceilings and Master Bedroom on Right Side of Home with Hardwood Floors and Mirrored Sliding Closet Doors. Steps Away from Full Bathroom with Dark Gray Flooring, Deep Gray Walls, Shower/Tub and Unique Sink Cabinet. Outside of Bathroom is Storage Area. Master Area Could Easily Be Private with Installation of a Door. Living Room with Newer Neutral Carpeting. Two Bedrooms on Left Side of Home Located Off of Living Room. All Bedrooms Have Closets! On the Rear of Home is a Cozy Kitchen with Tons of Cabinets Space. Plenty of Room for Table and Future Island. Separate Dining Room Off Kitchen. Dining Room Has Wood Coffered Ceilings. Connecting Steps in Dining Room Lead to Lower Level. Recently Finished Family Room, New Windows, New Carpet, Bathroom Flooring and Finished Lower Level Foyer Area/Mud Room Area. Separate Laundry Room with Washer and Dryer. Access Utility Room/Storage Room from Both Laundry Room and Family Room. Off of Family Room is Bathroom with Stall Shower. Lower Level Entrance from Front of Home with Walk Up Stairs. On the Exterior on this Home in Vinyl Siding, New and Newer Windows, Side Entrance with Stone Walkway. Rear Concrete Patio with Storage Shed. Back Yard is Fully Fenced with 6 Foot Tall Chain Linked Fencing. Several Gates and a Drive Gate as Well. Parking is Located on Side of Home (Mousetown Road) and at Rear of Lot. This Home Wont Last Long!
Location
State MD
County Washington
Zoning U
Rooms
Other Rooms Living Room, Dining Room, Primary Bedroom, Bedroom 2, Bedroom 3, Bedroom 4, Kitchen, Family Room, Bedroom 1, Laundry, Mud Room, Utility Room, Bathroom 1
Basement Connecting Stairway, Daylight, Full, Front Entrance, Heated, Interior Access, Outside Entrance, Partially Finished, Sump Pump, Walkout Stairs, Windows
Main Level Bedrooms 3
Interior
Interior Features Tub Shower, Stall Shower, Wood Floors, Family Room Off Kitchen, Formal/Separate Dining Room, Carpet, Ceiling Fan(s), Dining Area, Exposed Beams, Floor Plan - Traditional, Kitchen - Eat-In, Recessed Lighting, Wainscotting
Hot Water Electric
Heating Baseboard - Electric
Cooling Ceiling Fan(s)
Flooring Carpet, Hardwood, Vinyl
Equipment Dryer - Electric, Dishwasher, Exhaust Fan, Oven/Range - Electric, Refrigerator, Washer, Built-In Microwave, Dryer, Dryer - Front Loading, Icemaker, Washer - Front Loading, Water Heater
Furnishings No
Fireplace N
Window Features Double Hung,Screens
Appliance Dryer - Electric, Dishwasher, Exhaust Fan, Oven/Range - Electric, Refrigerator, Washer, Built-In Microwave, Dryer, Dryer - Front Loading, Icemaker, Washer - Front Loading, Water Heater
Heat Source Oil
Laundry Lower Floor, Hookup, Basement
Exterior
Exterior Feature Patio(s), Porch(es)
Fence Chain Link, Rear
Water Access N
View Street, Mountain
Accessibility None
Porch Patio(s), Porch(es)
Road Frontage City/County
Garage N
Building
Lot Description No Thru Street
Story 2.5
Sewer Public Sewer
Water Public
Architectural Style Cape Cod
Level or Stories 2.5
Additional Building Above Grade, Below Grade
Structure Type Dry Wall
New Construction N
Schools
Elementary Schools Boonsboro
Middle Schools Boonsboro
High Schools Boonsboro Sr
School District Washington County Public Schools
Others
Pets Allowed Y
Senior Community No
Tax ID 2206016944
Ownership Fee Simple
SqFt Source Assessor
Security Features Smoke Detector
Acceptable Financing FHA, Conventional, Cash, USDA, VA
Horse Property N
Listing Terms FHA, Conventional, Cash, USDA, VA
Financing FHA,Conventional,Cash,USDA,VA
Special Listing Condition Standard
Pets Allowed No Pet Restrictions
Read Less Info
Want to know what your home might be worth? Contact us for a FREE valuation!

Our team is ready to help you sell your home for the highest possible price ASAP

Bought with Margaret G Patschak • Real Estate Innovations
"My job is to find and attract mastery-based agents to the office, protect the culture, and make sure everyone is happy! "
tyronetoneytherealtor@gmail.com
4221 Forbes Blvd, Suite 240, Lanham, MD, 20706, United States






