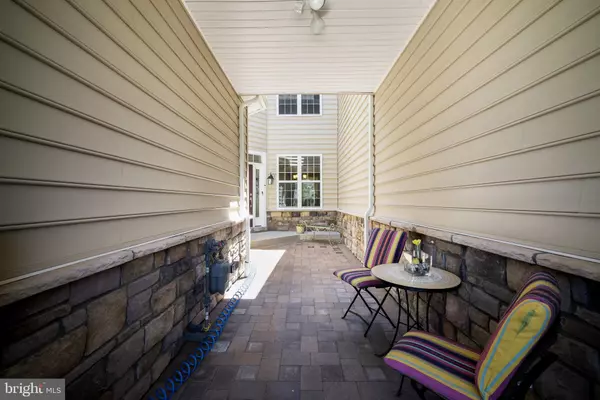$470,000
$490,000
4.1%For more information regarding the value of a property, please contact us for a free consultation.
3 Beds
3 Baths
2,300 SqFt
SOLD DATE : 10/14/2020
Key Details
Sold Price $470,000
Property Type Condo
Sub Type Condo/Co-op
Listing Status Sold
Purchase Type For Sale
Square Footage 2,300 sqft
Price per Sqft $204
Subdivision Village Of Brandywine
MLS Listing ID DENC505100
Sold Date 10/14/20
Style Contemporary
Bedrooms 3
Full Baths 2
Half Baths 1
Condo Fees $1,000
HOA Fees $236/mo
HOA Y/N Y
Abv Grd Liv Area 2,300
Originating Board BRIGHT
Year Built 2015
Annual Tax Amount $4,812
Tax Year 2020
Lot Dimensions 0.00 x 0.00
Property Description
Settle into the Village of Brandywine, a highly desired 55+ community. Residents enjoy amazing amenities including access to the clubhouse, exterior maintenance, snow removal, trash, and even planned trips & community activities!Enter into the private courtyard, where you can sit out with a nice cup of coffee every morning. Open the beautifully crafted front door w/ side lights and transom window and watch the natural light flood into the home. Grand two-story ceilings open up the entire house, to give the feeling of relaxation. Hardwood floors take you to the kitchen with granite countertops, sleek appliances, and a gas stove. Opening right into the living room to easily host any guest. The first-floor owner's suite includes triple windows with transom, to wake you up each morning, and a tray ceiling. Then enter through the marble threshold to unwind in the ceramic tiled main bath with heated floor, including double sinks, custom walk-in shower with bench. The second floor provides two more bedrooms and a loft overlooking the home. Beautiful custom molding and trim package, including deep window seals throughout the house. Prime features also include a Reverse Osmosis water filtration system for drinking water and ice, Manifold plumbing, Mudroom with Washer/Dryer, and two-car garage.
Location
State DE
County New Castle
Area Brandywine (30901)
Zoning ST
Rooms
Other Rooms Living Room, Dining Room, Primary Bedroom, Bedroom 2, Kitchen, Basement, Bedroom 1, Loft, Mud Room, Primary Bathroom, Half Bath
Basement Full
Main Level Bedrooms 1
Interior
Interior Features Crown Moldings, Entry Level Bedroom, Family Room Off Kitchen, Floor Plan - Open, Walk-in Closet(s), Water Treat System, Window Treatments, Wood Floors
Hot Water Natural Gas
Heating Forced Air
Cooling Central A/C
Flooring Hardwood, Carpet
Equipment Built-In Microwave, Dishwasher, Dryer, Icemaker, Oven/Range - Gas, Washer
Window Features Transom
Appliance Built-In Microwave, Dishwasher, Dryer, Icemaker, Oven/Range - Gas, Washer
Heat Source Natural Gas
Exterior
Parking Features Garage - Front Entry, Garage Door Opener
Garage Spaces 2.0
Amenities Available Club House, Common Grounds, Jog/Walk Path, Meeting Room, Party Room
Water Access N
Accessibility None
Attached Garage 2
Total Parking Spaces 2
Garage Y
Building
Story 2
Sewer Public Sewer
Water Public
Architectural Style Contemporary
Level or Stories 2
Additional Building Above Grade, Below Grade
New Construction N
Schools
School District Brandywine
Others
HOA Fee Include Common Area Maintenance,Ext Bldg Maint,Lawn Maintenance,Management,Snow Removal,Trash
Senior Community Yes
Age Restriction 55
Tax ID 06-004.00-004.C.0264
Ownership Condominium
Special Listing Condition Standard
Read Less Info
Want to know what your home might be worth? Contact us for a FREE valuation!

Our team is ready to help you sell your home for the highest possible price ASAP

Bought with Stephen J Mottola • Long & Foster Real Estate, Inc.
"My job is to find and attract mastery-based agents to the office, protect the culture, and make sure everyone is happy! "
tyronetoneytherealtor@gmail.com
4221 Forbes Blvd, Suite 240, Lanham, MD, 20706, United States






