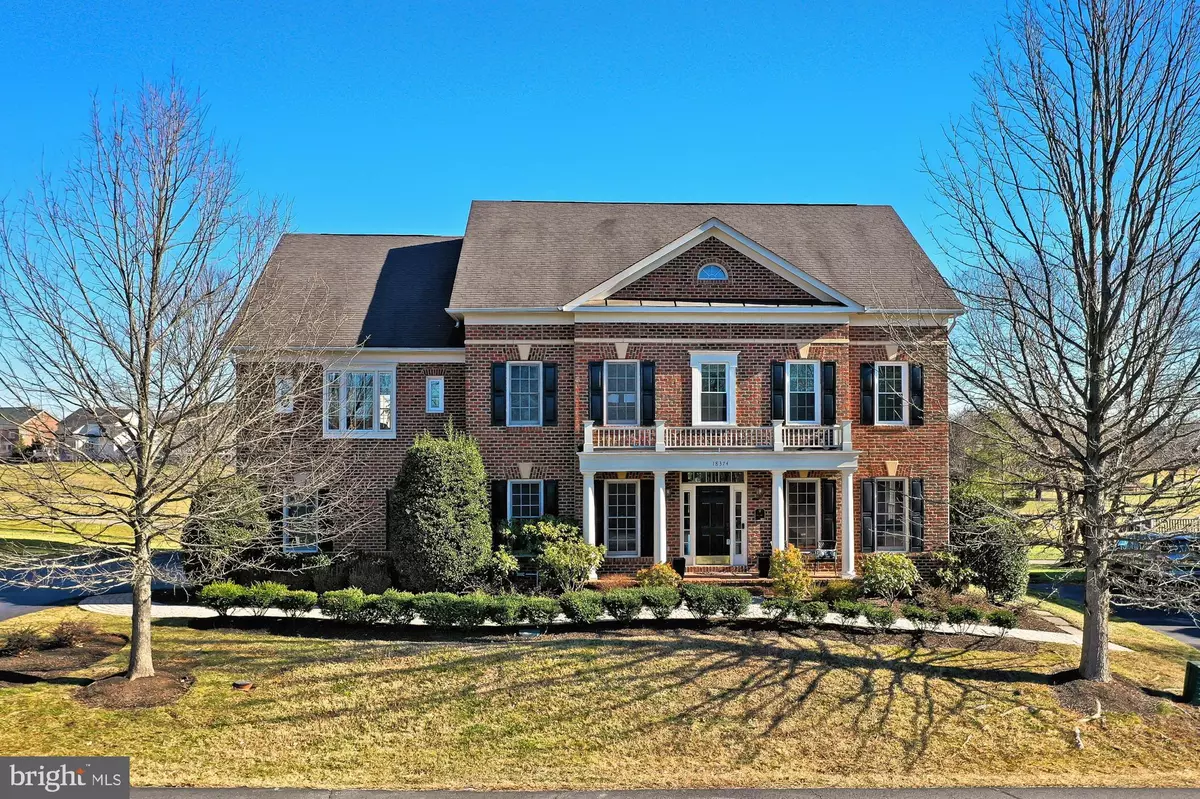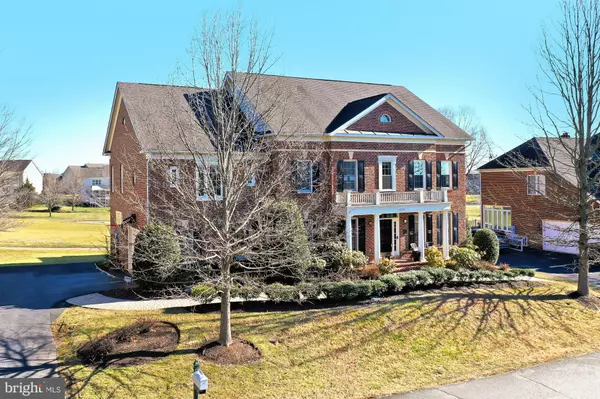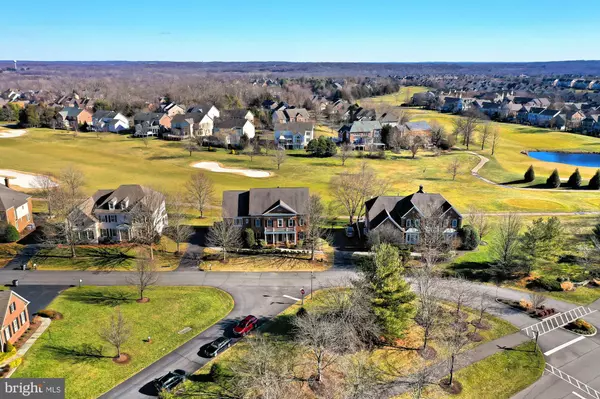$889,900
$899,900
1.1%For more information regarding the value of a property, please contact us for a free consultation.
4 Beds
5 Baths
6,394 SqFt
SOLD DATE : 04/27/2020
Key Details
Sold Price $889,900
Property Type Single Family Home
Sub Type Detached
Listing Status Sold
Purchase Type For Sale
Square Footage 6,394 sqft
Price per Sqft $139
Subdivision River Creek
MLS Listing ID VALO401786
Sold Date 04/27/20
Style Colonial
Bedrooms 4
Full Baths 4
Half Baths 1
HOA Fees $190/mo
HOA Y/N Y
Abv Grd Liv Area 4,574
Originating Board BRIGHT
Year Built 2000
Annual Tax Amount $9,098
Tax Year 2019
Lot Size 0.260 Acres
Acres 0.26
Property Description
Fabulous original Michael Harris model, all brick home with 3 finished levels, and a side load garage. This home backs to hole #13 on the River Creek Golf Course with stunning fairway views. Grand foyer leads to an updated open floor plan. Family room with two-story windows, natural sunlight, gas fireplace, and easy access to the new Trexs deck. The gourmet kitchen offers updated stainless steel appliances, granite countertops, an island with a cooktop, and a convenient desk area. Enjoy the serenity of a light bright sunroom right off the kitchen which offers amazing sunrises. The convenience of a butler's pantry is accessible from the kitchen and the dining room. A large office with custom built-ins extends the viewing pleasure of the golf course. The master bedroom has a large separate sitting room, his and her walk-in closets, and the luxury master bath has a soaking tub, separate shower, and his and her vanities. Bedrooms 2 and 3 are connected by a custom hobby workspace area. The finished basement has a den, and a full bath, a workout room along with a huge recreation room and tons of storage. The home has been freshly painted, new carpet, new hot water heater, newer A/C units, appliances replaced last year, and brand new Trex deck. The lawn irrigation system makes grounds upkeep a breeze. This home also features in house fire protection sprinkler system. This gated community offers walking trails, pools, sports courts, 6 tennis courts, basketball courts, volleyball, state of the art fitness facility, playgrounds, fishing dock, and an area to store your personal canoes. The main clubhouse has expansive views that overlooks the challenging golf course and the Potomac River.
Location
State VA
County Loudoun
Zoning 03
Rooms
Other Rooms Living Room, Dining Room, Primary Bedroom, Sitting Room, Bedroom 4, Kitchen, Family Room, Den, Library, Foyer, Sun/Florida Room, Exercise Room, Recreation Room, Bathroom 2, Bathroom 3, Primary Bathroom
Basement Full
Interior
Interior Features Breakfast Area, Built-Ins, Butlers Pantry, Carpet, Ceiling Fan(s), Dining Area, Double/Dual Staircase, Family Room Off Kitchen, Floor Plan - Open, Formal/Separate Dining Room, Kitchen - Gourmet, Kitchen - Island, Kitchen - Table Space, Recessed Lighting, Soaking Tub, Sprinkler System, Store/Office, Upgraded Countertops, Walk-in Closet(s), Window Treatments, Wood Floors
Hot Water Natural Gas
Heating Zoned
Cooling Ceiling Fan(s), Central A/C
Flooring Ceramic Tile, Hardwood, Carpet
Fireplaces Number 1
Fireplaces Type Gas/Propane
Equipment Built-In Microwave, Cooktop - Down Draft, Exhaust Fan, Oven - Double, Oven - Wall, ENERGY STAR Refrigerator, ENERGY STAR Clothes Washer, ENERGY STAR Dishwasher, Stainless Steel Appliances, Washer - Front Loading, Dryer - Front Loading
Fireplace Y
Appliance Built-In Microwave, Cooktop - Down Draft, Exhaust Fan, Oven - Double, Oven - Wall, ENERGY STAR Refrigerator, ENERGY STAR Clothes Washer, ENERGY STAR Dishwasher, Stainless Steel Appliances, Washer - Front Loading, Dryer - Front Loading
Heat Source Natural Gas
Laundry Main Floor
Exterior
Exterior Feature Deck(s), Porch(es)
Parking Features Garage - Side Entry, Garage Door Opener
Garage Spaces 2.0
Utilities Available Under Ground
Amenities Available Basketball Courts, Bike Trail, Boat Ramp, Club House, Common Grounds, Dining Rooms, Exercise Room, Gated Community, Golf Course, Golf Course Membership Available, Jog/Walk Path, Pool - Outdoor, Putting Green, Security, Tot Lots/Playground, Water/Lake Privileges
Water Access N
View Golf Course
Accessibility None
Porch Deck(s), Porch(es)
Attached Garage 2
Total Parking Spaces 2
Garage Y
Building
Story 3+
Sewer Public Sewer
Water Public
Architectural Style Colonial
Level or Stories 3+
Additional Building Above Grade, Below Grade
New Construction N
Schools
Elementary Schools Frances Hazel Reid
Middle Schools Harper Park
High Schools Heritage
School District Loudoun County Public Schools
Others
HOA Fee Include Pier/Dock Maintenance,Pool(s),Reserve Funds,Road Maintenance,Security Gate,Snow Removal,Trash
Senior Community No
Tax ID 110180927000
Ownership Fee Simple
SqFt Source Estimated
Security Features Security Gate,Sprinkler System - Indoor
Special Listing Condition Standard
Read Less Info
Want to know what your home might be worth? Contact us for a FREE valuation!

Our team is ready to help you sell your home for the highest possible price ASAP

Bought with Tanya S Kerr • Keller Williams Realty
"My job is to find and attract mastery-based agents to the office, protect the culture, and make sure everyone is happy! "
tyronetoneytherealtor@gmail.com
4221 Forbes Blvd, Suite 240, Lanham, MD, 20706, United States






