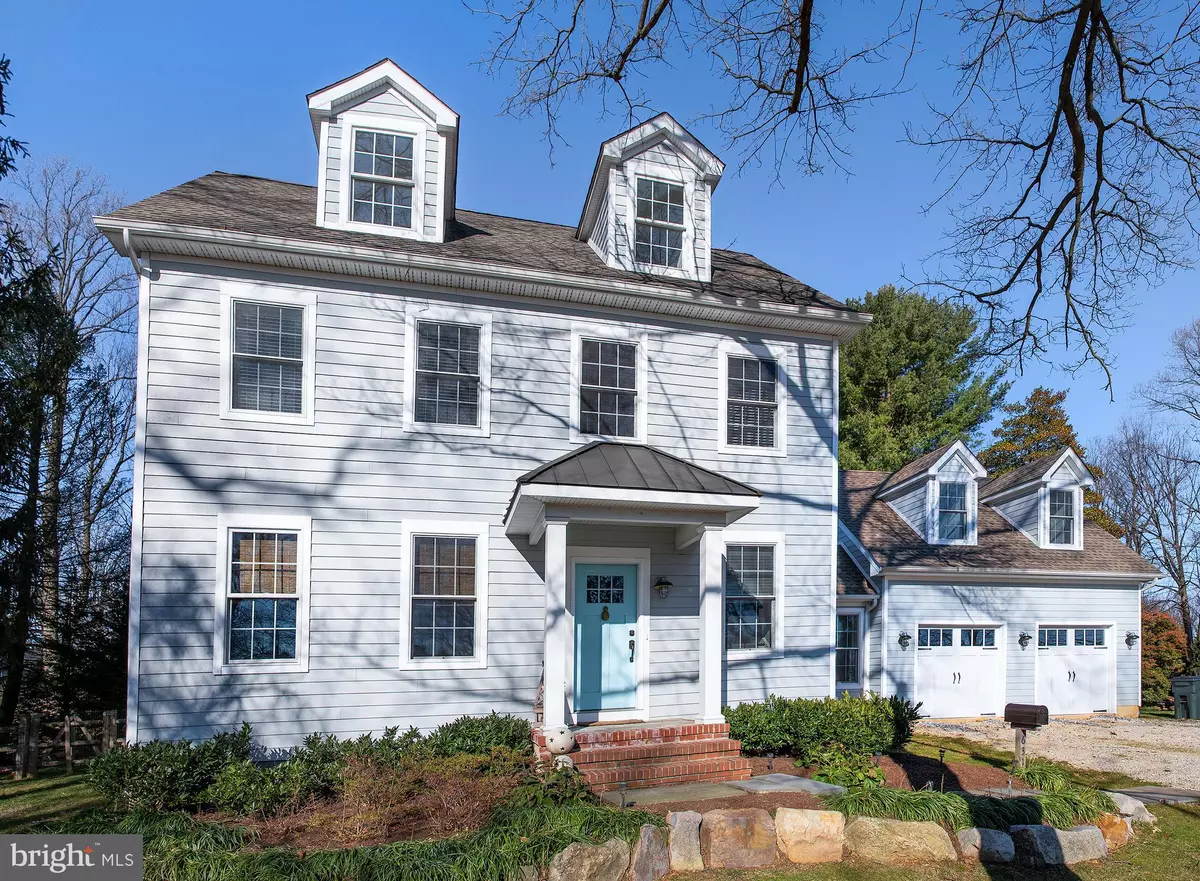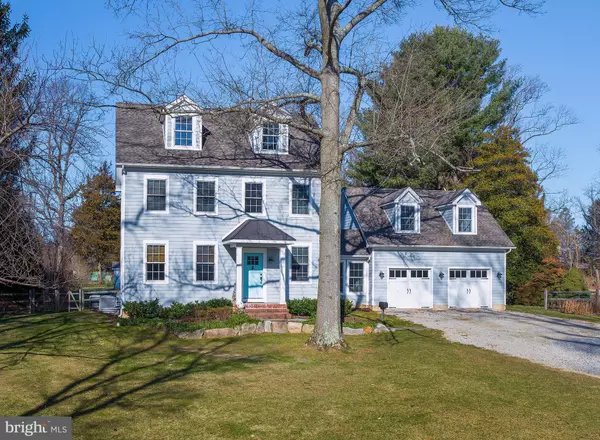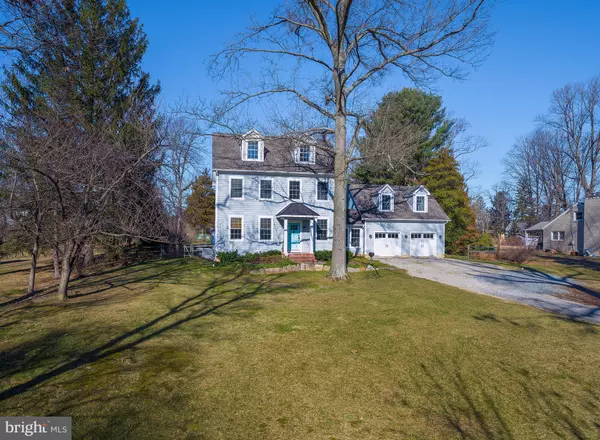$1,025,000
$975,000
5.1%For more information regarding the value of a property, please contact us for a free consultation.
4 Beds
4 Baths
3,831 SqFt
SOLD DATE : 02/26/2021
Key Details
Sold Price $1,025,000
Property Type Single Family Home
Sub Type Detached
Listing Status Sold
Purchase Type For Sale
Square Footage 3,831 sqft
Price per Sqft $267
Subdivision None Available
MLS Listing ID PACT526684
Sold Date 02/26/21
Style Colonial
Bedrooms 4
Full Baths 3
Half Baths 1
HOA Y/N N
Abv Grd Liv Area 2,831
Originating Board BRIGHT
Year Built 2014
Annual Tax Amount $10,151
Tax Year 2021
Lot Size 0.650 Acres
Acres 0.65
Lot Dimensions 0.00 x 0.00
Property Description
As charming as it gets! This 4 bedroom 3.5 bath beauty, newer than most in the desirable borough of Malvern, has been extensively upgraded and expanded over the years and is in excellent move-in condition. A true family home, offering an expansive private backyard for the kids, pets and outdoor parties, and Malvern Memorial Park with its sports field, tennis courts, playground and greenery across the street! Gracious interiors of the classic Colonial are complemented by many enhancements like a refinished basement and 3rd floor, plus an added breezeway, 2-car garage with loft and guest suite above. Topping the appeal is a full-house generator installed that runs on natural gas, an essential when working from home. You will have all the space you need to relax with family and entertain guests. Gorgeous dark hardwood floors pour throughout the main level. Off the foyer sits a lovely living room facing the park with tasteful built-ins that can also be used as a den or office. A fabulous kitchen is styled for the chef with a coffered ceiling, honed quartz countertops, premium stainless appliances and farm sink, well accented by an island of rough-hewn wood with seating. The dining room is perfect for sharing meals, and like the kitchen, opens to a comfortable family room with a cozy fireplace, bar and wine fridge for easy hosting. A sliding glass door extends to the newer patio where you can lounge or dine alfresco surrounded by enchanting landscaping, hardscaping and trees. A shed sits back in the large flat yard for storage. Other conveniences are a butlers pantry, powder room, and mudroom with built-in cubbies and radiant heat floor. A breezeway leads to the attached oversized garage with fabulous storage, a loft area and full guest suite above. 3 carpeted bedrooms and 2 full baths await on the 2nd floor, including the primary suite with a walk-in closet and private bath with dual sinks and soapstone countertops. The 3rd story can be used as an office, sleeping quarters, playroom, exercise room, study, you name it, complete with a walk-in closet. The lower level is partially finished and versatile with an exercise room, laundry room, and lots of storage capacity. Abundant closets, quality Hardiplank siding, large new Anderson tilt-clean windows, and new efficient Carrier HVAC make life even better. Best of all is the prime location in a great school district, walkable to town, restaurants, shopping and train to Philly and NYC, with close proximity to 202, the turnpike and airport too!
Location
State PA
County Chester
Area Malvern Boro (10302)
Zoning RESIDENTIAL
Rooms
Other Rooms Living Room, Dining Room, Primary Bedroom, Bedroom 2, Bedroom 3, Bedroom 4, Kitchen, Family Room, Exercise Room, Laundry, Mud Room, Bonus Room, Primary Bathroom, Full Bath, Half Bath
Basement Full, Partially Finished, Sump Pump, Heated
Interior
Interior Features Butlers Pantry, Dining Area, Floor Plan - Traditional, Kitchen - Eat-In, Kitchen - Island, Walk-in Closet(s), Wood Floors, Crown Moldings, Wine Storage, Recessed Lighting
Hot Water Natural Gas, Tankless
Heating Forced Air
Cooling Central A/C
Flooring Hardwood, Carpet, Tile/Brick
Fireplaces Number 1
Fireplaces Type Fireplace - Glass Doors, Gas/Propane
Equipment Built-In Range, Dishwasher, Dryer - Front Loading, Energy Efficient Appliances, ENERGY STAR Clothes Washer, ENERGY STAR Dishwasher, ENERGY STAR Freezer, ENERGY STAR Refrigerator, Extra Refrigerator/Freezer, Icemaker, Microwave, Oven/Range - Gas, Range Hood, Six Burner Stove, Stainless Steel Appliances, Washer - Front Loading
Fireplace Y
Appliance Built-In Range, Dishwasher, Dryer - Front Loading, Energy Efficient Appliances, ENERGY STAR Clothes Washer, ENERGY STAR Dishwasher, ENERGY STAR Freezer, ENERGY STAR Refrigerator, Extra Refrigerator/Freezer, Icemaker, Microwave, Oven/Range - Gas, Range Hood, Six Burner Stove, Stainless Steel Appliances, Washer - Front Loading
Heat Source Natural Gas
Laundry Lower Floor
Exterior
Exterior Feature Patio(s), Breezeway
Parking Features Built In, Garage Door Opener, Additional Storage Area
Garage Spaces 2.0
Fence Partially
Water Access N
Roof Type Shingle,Pitched
Accessibility None
Porch Patio(s), Breezeway
Attached Garage 2
Total Parking Spaces 2
Garage Y
Building
Lot Description Front Yard, Landscaping, Private, Rear Yard
Story 3
Foundation Concrete Perimeter
Sewer Cess Pool
Water Public
Architectural Style Colonial
Level or Stories 3
Additional Building Above Grade, Below Grade
New Construction N
Schools
School District Great Valley
Others
Senior Community No
Tax ID 02-06 -0031
Ownership Fee Simple
SqFt Source Assessor
Acceptable Financing Conventional, Cash
Listing Terms Conventional, Cash
Financing Conventional,Cash
Special Listing Condition Standard
Read Less Info
Want to know what your home might be worth? Contact us for a FREE valuation!

Our team is ready to help you sell your home for the highest possible price ASAP

Bought with Jack E Weikert • Keller Williams Realty Devon-Wayne
"My job is to find and attract mastery-based agents to the office, protect the culture, and make sure everyone is happy! "
tyronetoneytherealtor@gmail.com
4221 Forbes Blvd, Suite 240, Lanham, MD, 20706, United States






