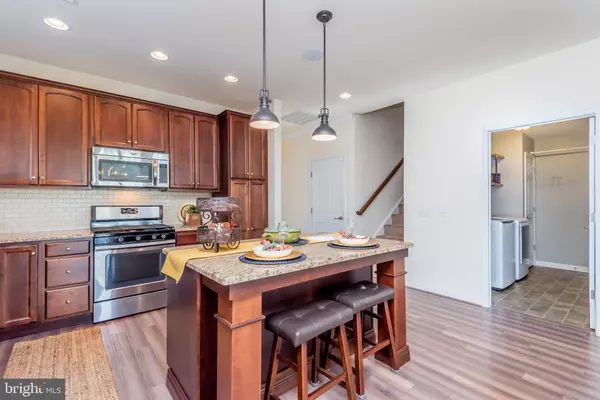$327,000
$335,000
2.4%For more information regarding the value of a property, please contact us for a free consultation.
3 Beds
3 Baths
2,293 SqFt
SOLD DATE : 04/16/2020
Key Details
Sold Price $327,000
Property Type Condo
Sub Type Condo/Co-op
Listing Status Sold
Purchase Type For Sale
Square Footage 2,293 sqft
Price per Sqft $142
Subdivision Traditions Of America
MLS Listing ID PACB113878
Sold Date 04/16/20
Style Traditional,Contemporary
Bedrooms 3
Full Baths 2
Half Baths 1
Condo Fees $261/mo
HOA Y/N N
Abv Grd Liv Area 2,293
Originating Board BRIGHT
Year Built 2016
Annual Tax Amount $4,209
Tax Year 2020
Property Description
LOWEST PRICED RESALE HOME IN TRADITIONS OF AMERICA-SKIP THE HASSLE AND STRESS OF BUILDING! Move right in to this popular ADAMS floorplan! Gourmet kitchen offers upgraded cabinets, gas cooking, stainless steel appliances, farm sink, pullout shelves w/soft-close drawers and slab granite counters. All appliances (including Samsung Washer/Dryer & wine fridge), AND both flat screen TV's convey! Lots of windows let plenty of light into the open concept living space that flows from kitchen/dining to family room w/ gas fireplace & flat screen TV, perfect for entertaining! Custom Barn doors separate the 2nd bedroom or den from living space. Retire at day's end in your nicely sized master suite with tray ceiling, large walk in closet and bath with tiled shower. Spread out into the second level that offers a loft space with wine fridge and wall mounted flat screen, 3rd bedroom and 2nd full bath. Modern upgraded fans and window treatments throughout. Traditions of America offers an active adult lifestyle with indoor/outdoor pools, activities, fitness center, clubhouse, tennis, walking trail and more. Stop taking care of lawn and snow...call today and start enjoying the carefree life!
Location
State PA
County Cumberland
Area Silver Spring Twp (14438)
Zoning RESIDENTIAL
Direction Southwest
Rooms
Other Rooms Dining Room, Primary Bedroom, Bedroom 2, Bedroom 3, Kitchen, Family Room, Foyer, Laundry, Loft, Bathroom 2, Primary Bathroom, Half Bath
Main Level Bedrooms 2
Interior
Interior Features Carpet, Ceiling Fan(s), Combination Dining/Living, Crown Moldings, Dining Area, Entry Level Bedroom, Family Room Off Kitchen, Floor Plan - Open, Kitchen - Eat-In, Kitchen - Gourmet, Kitchen - Island, Primary Bath(s), Pantry, Recessed Lighting, Stall Shower, Upgraded Countertops, Walk-in Closet(s), Wood Floors, Other
Heating Forced Air
Cooling Central A/C
Flooring Carpet, Ceramic Tile, Hardwood
Fireplaces Number 1
Fireplaces Type Mantel(s), Gas/Propane
Equipment Built-In Microwave, Dishwasher, Disposal, Dryer, Dryer - Electric, Oven/Range - Gas, Refrigerator, Stainless Steel Appliances, Washer, Washer - Front Loading
Fireplace Y
Window Features Double Hung
Appliance Built-In Microwave, Dishwasher, Disposal, Dryer, Dryer - Electric, Oven/Range - Gas, Refrigerator, Stainless Steel Appliances, Washer, Washer - Front Loading
Heat Source Natural Gas
Laundry Main Floor
Exterior
Exterior Feature Patio(s)
Garage Garage - Front Entry, Garage Door Opener
Garage Spaces 2.0
Utilities Available Cable TV Available
Amenities Available Billiard Room, Club House, Common Grounds, Community Center, Exercise Room, Fax/Copying, Fitness Center, Game Room, Hot tub, Jog/Walk Path, Library, Meeting Room, Party Room, Pool - Indoor, Pool - Outdoor, Putting Green, Retirement Community, Spa, Swimming Pool, Tennis Courts, Other
Waterfront N
Water Access N
Roof Type Asphalt
Street Surface Black Top
Accessibility None
Porch Patio(s)
Road Frontage Private
Parking Type Attached Garage
Attached Garage 2
Total Parking Spaces 2
Garage Y
Building
Story 2
Sewer Public Sewer
Water Public
Architectural Style Traditional, Contemporary
Level or Stories 2
Additional Building Above Grade, Below Grade
New Construction N
Schools
High Schools Cumberland Valley
School District Cumberland Valley
Others
HOA Fee Include All Ground Fee,Common Area Maintenance,Ext Bldg Maint,Health Club,Insurance,Lawn Care Front,Lawn Care Rear,Lawn Care Side,Lawn Maintenance,Management,Pool(s),Recreation Facility,Road Maintenance,Snow Removal,Trash,Other
Senior Community Yes
Age Restriction 55
Tax ID 38-23-0571-001-U233
Ownership Condominium
Security Features Security System,Smoke Detector
Acceptable Financing VA, Conventional, Cash
Listing Terms VA, Conventional, Cash
Financing VA,Conventional,Cash
Special Listing Condition Standard
Read Less Info
Want to know what your home might be worth? Contact us for a FREE valuation!

Our team is ready to help you sell your home for the highest possible price ASAP

Bought with CAROLINE MELLINGER • RSR, REALTORS, LLC

"My job is to find and attract mastery-based agents to the office, protect the culture, and make sure everyone is happy! "
tyronetoneytherealtor@gmail.com
4221 Forbes Blvd, Suite 240, Lanham, MD, 20706, United States






