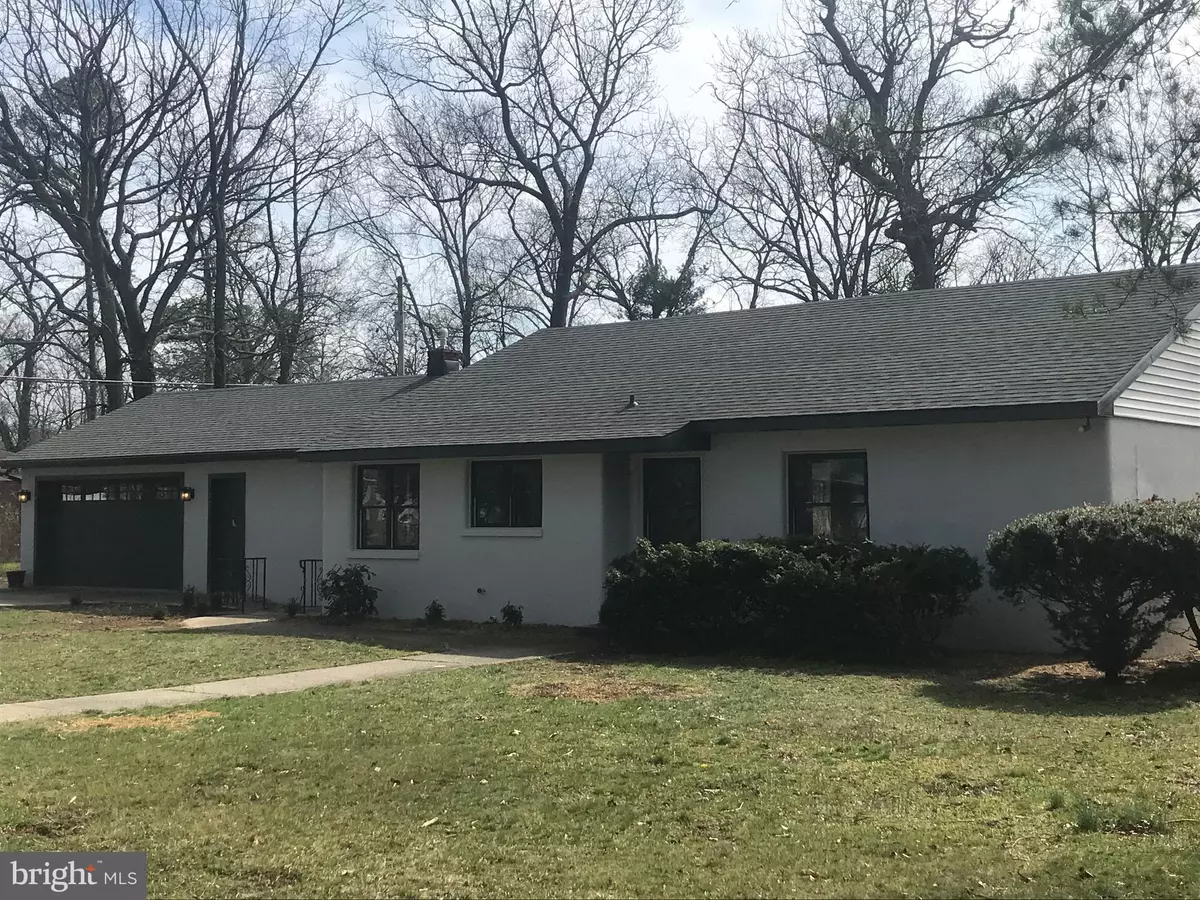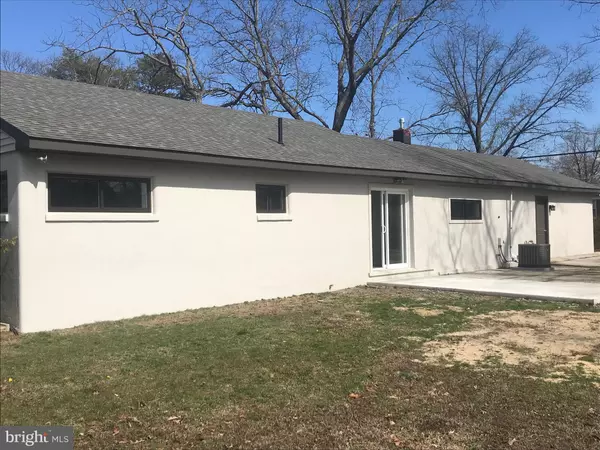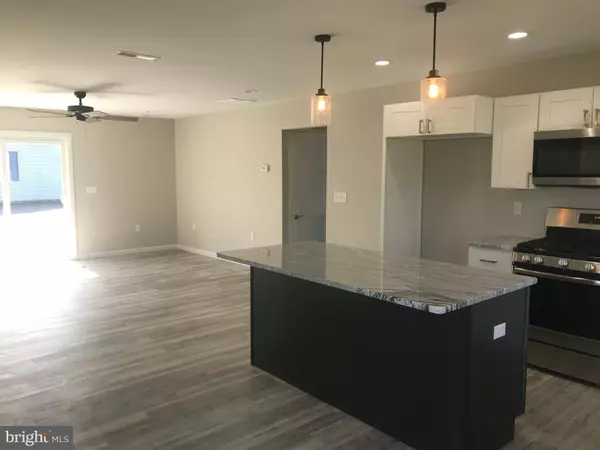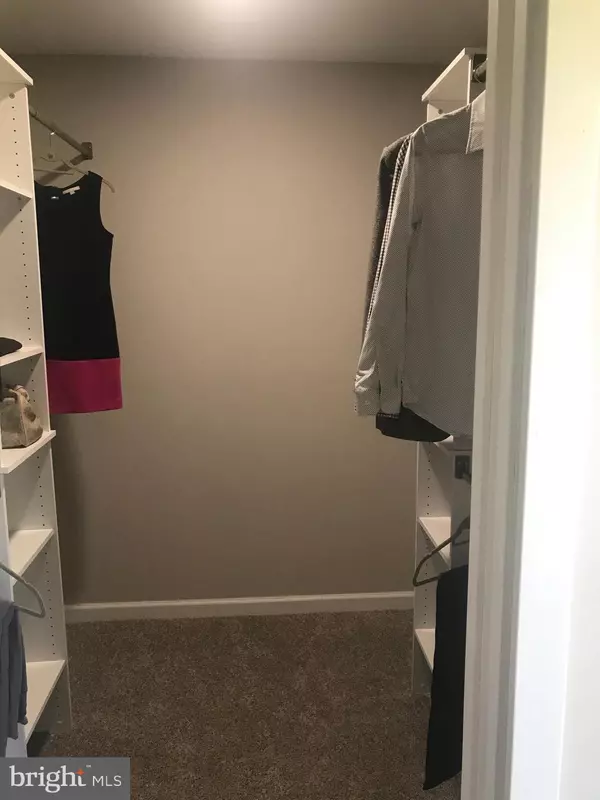$207,500
$224,900
7.7%For more information regarding the value of a property, please contact us for a free consultation.
3 Beds
3 Baths
1,534 SqFt
SOLD DATE : 08/14/2020
Key Details
Sold Price $207,500
Property Type Single Family Home
Sub Type Detached
Listing Status Sold
Purchase Type For Sale
Square Footage 1,534 sqft
Price per Sqft $135
Subdivision Oakland Estates
MLS Listing ID NJCB126242
Sold Date 08/14/20
Style Ranch/Rambler
Bedrooms 3
Full Baths 2
Half Baths 1
HOA Y/N N
Abv Grd Liv Area 1,534
Originating Board BRIGHT
Year Built 1958
Annual Tax Amount $4,052
Tax Year 2019
Lot Size 0.396 Acres
Acres 0.4
Lot Dimensions 115.00 x 150.00
Property Description
Corner Lot in Oakland Estates. Completely updated. Inviting and bright. Nothing to do but bring your furnishings. Established neighborhood, close to shopping and recreation. Minutes walk to Union Lake where you can join the Sailing Club and enjoy the sunset over the Lake. 3 bedrooms, 2 & 1/2 baths, master suite with walk in closet and full bath. Large yard and attached garage with plenty of room for storage. Fresh paint, new carpet and a new roof. Energy efficient natural gas heat and LED lighting. Easy to show.**SEE VIRTUAL TOUR FOR MORE ON THE INTERIOR**
Location
State NJ
County Cumberland
Area Millville City (20610)
Zoning RES
Direction North
Rooms
Other Rooms Living Room, Bedroom 2, Bedroom 3, Kitchen, Foyer, Bedroom 1, Laundry, Bathroom 2, Attic, Full Bath, Half Bath
Main Level Bedrooms 3
Interior
Interior Features Attic, Carpet, Ceiling Fan(s), Combination Kitchen/Dining, Entry Level Bedroom, Floor Plan - Open, Kitchen - Island, Primary Bath(s), Pantry, Recessed Lighting, Tub Shower, Upgraded Countertops, Walk-in Closet(s)
Hot Water Electric
Heating Forced Air
Cooling Central A/C
Flooring Ceramic Tile, Slate, Laminated, Partially Carpeted
Equipment Dishwasher, Oven/Range - Gas, Range Hood, Stainless Steel Appliances, Water Heater, Disposal
Fireplace N
Window Features Double Hung,Double Pane
Appliance Dishwasher, Oven/Range - Gas, Range Hood, Stainless Steel Appliances, Water Heater, Disposal
Heat Source Natural Gas
Laundry Has Laundry, Main Floor
Exterior
Exterior Feature Patio(s)
Parking Features Additional Storage Area, Garage - Front Entry, Garage Door Opener, Inside Access
Garage Spaces 5.0
Utilities Available Cable TV, Electric Available, Natural Gas Available, Sewer Available
Water Access N
View Garden/Lawn
Roof Type Architectural Shingle
Street Surface Paved
Accessibility 2+ Access Exits, >84\" Garage Door, Doors - Lever Handle(s), No Stairs
Porch Patio(s)
Road Frontage City/County
Attached Garage 2
Total Parking Spaces 5
Garage Y
Building
Lot Description Corner, Front Yard, Landscaping, Level, Partly Wooded, Rear Yard, Road Frontage, SideYard(s)
Story 1
Foundation Slab
Sewer Public Sewer
Water Public
Architectural Style Ranch/Rambler
Level or Stories 1
Additional Building Above Grade, Below Grade
Structure Type Dry Wall
New Construction N
Schools
School District Millville Board Of Education
Others
Pets Allowed Y
Senior Community No
Tax ID 10-00247-00006
Ownership Fee Simple
SqFt Source Assessor
Security Features Carbon Monoxide Detector(s),Smoke Detector
Acceptable Financing Cash, Conventional, FHA, VA
Horse Property N
Listing Terms Cash, Conventional, FHA, VA
Financing Cash,Conventional,FHA,VA
Special Listing Condition Standard
Pets Allowed No Pet Restrictions
Read Less Info
Want to know what your home might be worth? Contact us for a FREE valuation!

Our team is ready to help you sell your home for the highest possible price ASAP

Bought with Shannon Morgan-Leonen • Exit Homestead Realty Professi
"My job is to find and attract mastery-based agents to the office, protect the culture, and make sure everyone is happy! "
tyronetoneytherealtor@gmail.com
4221 Forbes Blvd, Suite 240, Lanham, MD, 20706, United States






