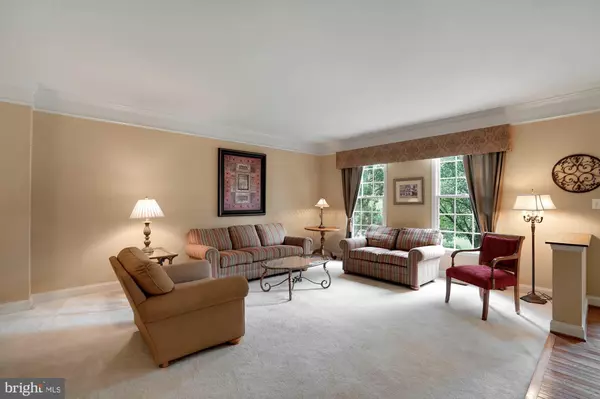$751,000
$739,900
1.5%For more information regarding the value of a property, please contact us for a free consultation.
5 Beds
4 Baths
3,542 SqFt
SOLD DATE : 09/04/2020
Key Details
Sold Price $751,000
Property Type Single Family Home
Sub Type Detached
Listing Status Sold
Purchase Type For Sale
Square Footage 3,542 sqft
Price per Sqft $212
Subdivision Beauregard Estates
MLS Listing ID VALO415782
Sold Date 09/04/20
Style Colonial,Traditional
Bedrooms 5
Full Baths 3
Half Baths 1
HOA Fees $91/qua
HOA Y/N Y
Abv Grd Liv Area 3,302
Originating Board BRIGHT
Year Built 1998
Annual Tax Amount $6,831
Tax Year 2020
Lot Size 0.460 Acres
Acres 0.46
Property Description
Almost 1/2 an acre on a corner lot in Leesburg! This is the house you've been waiting for in Leesburg!!! A private and quiet setting*nestled on a .46 of an acre surrounded by mature trees in the rolling hills and curvy streets of Beauregard Estates*The professional landscaping that surrounds the custom stone patio and gazebo is a true retreat and relaxing place to call home! The owners have taken so much care and detail in the home, with so many beautiful gardens and flowers! You'll appreciate their green-thumb with fresh cut flowers from spring to fall* 2 car-side-load garage, plus driveway large enough to accommodate 5 additional cars*5 Bedrooms (4 up and 1 on lower level)*3. 5 Full Baths, hardwood floors on main level*Very open 1st level floor plan*large kitchen with updated quartz counter tops, stainless steel appliances & light fixtures make this the perfect gourmet kitchen for entertaining and cooking at home*Kitchen opens to the 2-story light filled family room with a wood burning fireplace*Master bath has NEW glass enclosed shower & separate soaking tub, 2 separate vanities*Large master suite*3 additional large bedrooms upstairs*Lower level has a legal 5th bedroom or another office or for the homebound distance learning and full bathroom*Lower level sliding glass door leads to one of the best maintained lawns in all of Beauregard Estates with a water irrigation system, on this almost 1/2 acre CORNER lot, great for those family yard games of wiffle ball, corn hole and volleyball. Just steps to the W&OD trail, Tuscarora Creek & adventures in outdoor living. Enjoy the amenities of all the the Town of Leesburg has to offer with close proximities to so many restaurants, gyms, stores, parks, trails, the Potomac River or Goose Creek, commuter routes/parking lots, shopping centers and entertainment venues. You won't want to miss making this house your home! Feeds into the Heritage High, Harper Park and Cool Spring schools. The lower level is perfect for DISTANCE LEARNING with another office and areas to do activities! ROAD CONSTRUCTION at Battlefield and Route 7 begins 7/26 - expect detours to get to 121 Lawson Road!
Location
State VA
County Loudoun
Zoning 06
Rooms
Other Rooms Living Room, Dining Room, Primary Bedroom, Bedroom 2, Bedroom 3, Bedroom 5, Kitchen, Family Room, Bedroom 1, Laundry, Office, Recreation Room, Primary Bathroom
Basement Full, Daylight, Partial, Heated, Improved, Outside Entrance, Walkout Level, Windows
Interior
Interior Features Breakfast Area, Carpet, Ceiling Fan(s), Chair Railings, Combination Dining/Living, Crown Moldings, Dining Area, Entry Level Bedroom, Family Room Off Kitchen, Floor Plan - Open, Formal/Separate Dining Room, Kitchen - Island, Primary Bath(s), Pantry, Recessed Lighting, Soaking Tub, Sprinkler System, Walk-in Closet(s), Upgraded Countertops, Window Treatments, Wood Floors
Hot Water Natural Gas
Cooling Central A/C, Ceiling Fan(s), Attic Fan
Flooring Carpet, Ceramic Tile, Hardwood, Vinyl
Fireplaces Number 1
Fireplaces Type Wood
Equipment Dishwasher, Disposal, Dryer - Front Loading, Oven - Double, Refrigerator, Stainless Steel Appliances, Washer
Furnishings Partially
Fireplace Y
Window Features Bay/Bow,Screens
Appliance Dishwasher, Disposal, Dryer - Front Loading, Oven - Double, Refrigerator, Stainless Steel Appliances, Washer
Heat Source Natural Gas Available
Laundry Main Floor
Exterior
Exterior Feature Patio(s), Screened, Porch(es)
Parking Features Garage - Side Entry
Garage Spaces 7.0
Water Access N
Roof Type Shingle
Street Surface Paved,Black Top
Accessibility 2+ Access Exits
Porch Patio(s), Screened, Porch(es)
Road Frontage Private, Public, City/County
Attached Garage 2
Total Parking Spaces 7
Garage Y
Building
Lot Description Backs to Trees, Corner, Landscaping, Rear Yard, SideYard(s)
Story 3
Sewer Public Sewer
Water Public
Architectural Style Colonial, Traditional
Level or Stories 3
Additional Building Above Grade, Below Grade
Structure Type 9'+ Ceilings,2 Story Ceilings,Dry Wall
New Construction N
Schools
Elementary Schools Cool Spring
Middle Schools Harper Park
High Schools Heritage
School District Loudoun County Public Schools
Others
HOA Fee Include Trash,Snow Removal,Road Maintenance,Reserve Funds
Senior Community No
Tax ID 189173736000
Ownership Fee Simple
SqFt Source Assessor
Security Features Security System,Smoke Detector,Carbon Monoxide Detector(s)
Acceptable Financing Cash, Conventional, FHA, VA
Horse Property N
Listing Terms Cash, Conventional, FHA, VA
Financing Cash,Conventional,FHA,VA
Special Listing Condition Standard
Read Less Info
Want to know what your home might be worth? Contact us for a FREE valuation!

Our team is ready to help you sell your home for the highest possible price ASAP

Bought with Khalil Alexander El-Ghoul • Glass House Real Estate
"My job is to find and attract mastery-based agents to the office, protect the culture, and make sure everyone is happy! "
tyronetoneytherealtor@gmail.com
4221 Forbes Blvd, Suite 240, Lanham, MD, 20706, United States






