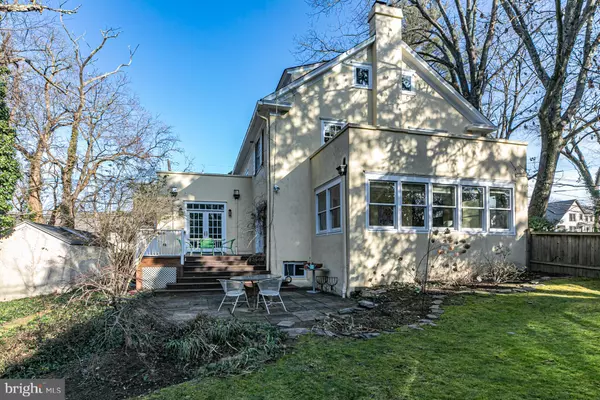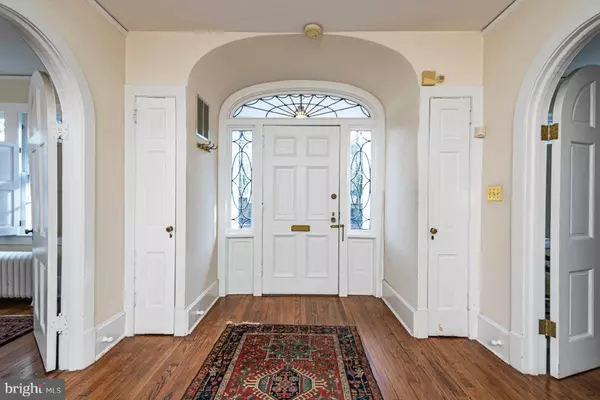$1,100,000
$1,190,000
7.6%For more information regarding the value of a property, please contact us for a free consultation.
4 Beds
4 Baths
10,019 Sqft Lot
SOLD DATE : 07/23/2021
Key Details
Sold Price $1,100,000
Property Type Single Family Home
Sub Type Detached
Listing Status Sold
Purchase Type For Sale
Subdivision Western
MLS Listing ID NJME306430
Sold Date 07/23/21
Style Colonial,French,Mediterranean
Bedrooms 4
Full Baths 3
Half Baths 1
HOA Y/N N
Originating Board BRIGHT
Year Built 1930
Annual Tax Amount $28,026
Tax Year 2019
Lot Size 10,019 Sqft
Acres 0.23
Lot Dimensions 0.00 x 0.00
Property Description
PRICED TO SELL! This gracious home in the most prestigious section is just a short distance to downtown, restaurants, and Princeton University. As you enter the front door you are greeted by a grand foyer with a lovely sweeping curved staircase and hardwood floor. The stunning living room boasts a wood-burning fireplace, picture moldings, and French doors that open onto a deck that overlooks the yard and patio. The adjoining cozy den/library with walls of windows could also be used as a downstairs office. Entertainment is made easier with the butler pantry, conveniently located between the ample-sized sunlit DR and the modern gourmet kitchen. With a granite countertop and French doors that also open, the eat-in kitchen has the space for either a family or a breakfast room. The back staircase will take you to the 2nd floor, which includes a generously sized primary suite with French doors that leads to a private balcony, a two-sink updated bathroom, and a walk-in closet. Also on this level are 2 bedrooms and a hall bathroom waiting for your special touches. The third level has the second office, a bedroom suite (claw-foot tub), and many windows to let fresh air and light in. The walk-out lower level includes laundry + mudroom, and substantial flexible space (i.e., gym, playroom, and even your own media room). Original details such as lustrous wood floors throughout, period windows & doors trim are preserved throughout the home. The one-car garage is being used as an Artist studio. This 4-level home is a treasure with updates that include newer windows, gas furnace and water heater (2013), 2 zoned system, C/A, and slate roof work.
Location
State NJ
County Mercer
Area Princeton (21114)
Zoning R1
Rooms
Other Rooms Living Room, Dining Room, Bedroom 2, Bedroom 3, Bedroom 4, Kitchen, Family Room, Den, Basement, Foyer, Bedroom 1, Laundry, Mud Room, Office, Bathroom 1, Bathroom 2, Bathroom 3, Bonus Room
Basement Fully Finished
Interior
Interior Features Additional Stairway, Built-Ins, Butlers Pantry, Combination Kitchen/Living, Curved Staircase, Crown Moldings, Dining Area, Floor Plan - Traditional, Formal/Separate Dining Room, Kitchen - Eat-In, Kitchen - Island, Kitchen - Gourmet, Recessed Lighting, Soaking Tub, Stain/Lead Glass, Stall Shower, Tub Shower, Upgraded Countertops, Walk-in Closet(s), Window Treatments, Wood Floors, Attic, Breakfast Area, Combination Kitchen/Dining, Family Room Off Kitchen, Kitchen - Table Space, Pantry, Primary Bath(s), Spiral Staircase, Wainscotting, Wine Storage
Hot Water Natural Gas
Heating Radiator
Cooling Central A/C
Flooring Hardwood
Fireplaces Number 1
Fireplaces Type Wood, Mantel(s)
Equipment Dishwasher, Refrigerator, Stainless Steel Appliances, Oven/Range - Gas, Washer - Front Loading, Dryer - Front Loading, Extra Refrigerator/Freezer, Humidifier, Water Heater
Fireplace Y
Window Features Double Hung,Replacement,Transom
Appliance Dishwasher, Refrigerator, Stainless Steel Appliances, Oven/Range - Gas, Washer - Front Loading, Dryer - Front Loading, Extra Refrigerator/Freezer, Humidifier, Water Heater
Heat Source Natural Gas
Laundry Lower Floor
Exterior
Exterior Feature Balcony, Deck(s), Patio(s)
Parking Features Garage - Rear Entry
Garage Spaces 4.0
Fence Panel
Utilities Available Cable TV, Phone
Water Access N
View Garden/Lawn, Street
Roof Type Slate
Accessibility None
Porch Balcony, Deck(s), Patio(s)
Total Parking Spaces 4
Garage Y
Building
Lot Description Additional Lot(s), Corner, Front Yard, Landscaping, Level, Not In Development, Private, Rear Yard
Story 2
Sewer Public Sewer
Water Public
Architectural Style Colonial, French, Mediterranean
Level or Stories 2
Additional Building Above Grade, Below Grade
Structure Type 9'+ Ceilings,Cathedral Ceilings,Plaster Walls
New Construction N
Schools
High Schools Princeton H.S.
School District Princeton Regional Schools
Others
Senior Community No
Tax ID 14-00003 02-00004
Ownership Fee Simple
SqFt Source Assessor
Acceptable Financing Cash, Conventional, VA
Horse Property N
Listing Terms Cash, Conventional, VA
Financing Cash,Conventional,VA
Special Listing Condition Standard
Read Less Info
Want to know what your home might be worth? Contact us for a FREE valuation!

Our team is ready to help you sell your home for the highest possible price ASAP

Bought with Alana Lutkowski • Callaway Henderson Sotheby's Int'l-Princeton
"My job is to find and attract mastery-based agents to the office, protect the culture, and make sure everyone is happy! "
tyronetoneytherealtor@gmail.com
4221 Forbes Blvd, Suite 240, Lanham, MD, 20706, United States






