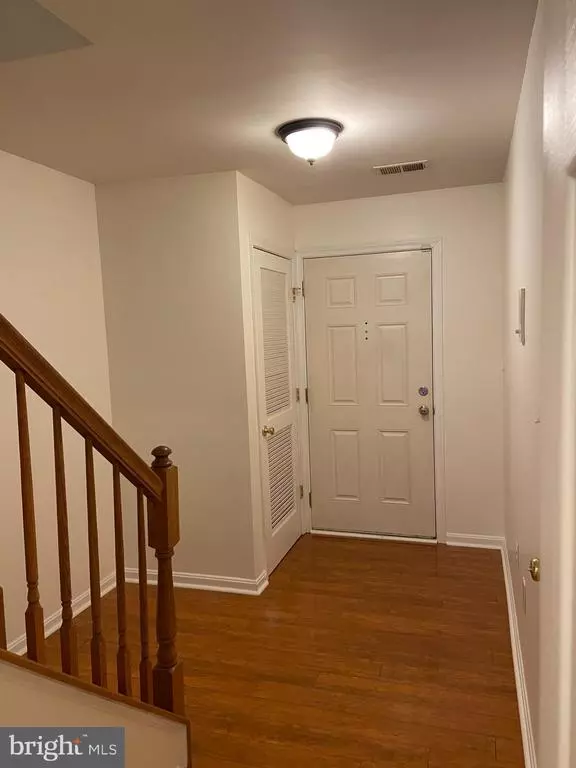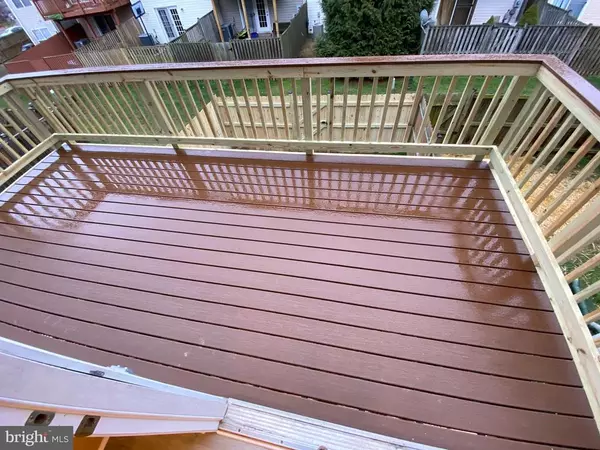$310,000
$299,999
3.3%For more information regarding the value of a property, please contact us for a free consultation.
3 Beds
4 Baths
1,692 SqFt
SOLD DATE : 03/02/2021
Key Details
Sold Price $310,000
Property Type Townhouse
Sub Type Interior Row/Townhouse
Listing Status Sold
Purchase Type For Sale
Square Footage 1,692 sqft
Price per Sqft $183
Subdivision Bealeton Station
MLS Listing ID VAFQ168728
Sold Date 03/02/21
Style Traditional
Bedrooms 3
Full Baths 2
Half Baths 2
HOA Fees $101/qua
HOA Y/N Y
Abv Grd Liv Area 1,412
Originating Board BRIGHT
Year Built 2003
Annual Tax Amount $2,282
Tax Year 2020
Lot Size 1,799 Sqft
Acres 0.04
Property Description
NEW floors (laminate/carpets/refinished HRDWD) & FRESH paint throughout**Foyer greets you with Laminate thru Rec. Rm. with SGL to NEW privacy fenced yard**42" wide carpeted stairs lead to 9'mid level ceilings HRDWD flrs. in Liv. Rm. / Dn. Rm. w/ flr. to ceil walk-in Bay Window**Kitchen w/all NEW appliances / NEW Corian counters / walk-in pantry**SGD off kitchen leads to NEW 20'x10' low maintenance TREX deck**upstairs from Liv. Rm. to open BR level hallway**Prime BR bath features separate soak tub & shower**Private 1 car garage & private driveway**Home comes with a 1-Year Home Warranty on systems**THIS HOME IS A FRESH CANVASS FOR YOU TO MOVE-IN DECORATE AND CALL HOME!
Location
State VA
County Fauquier
Zoning R4
Direction East
Rooms
Other Rooms Living Room, Dining Room, Primary Bedroom, Bedroom 2, Bedroom 3, Kitchen, Foyer, Recreation Room, Bathroom 1, Bathroom 2, Bathroom 3
Interior
Interior Features Carpet, Ceiling Fan(s), Chair Railings, Combination Dining/Living, Floor Plan - Open, Kitchen - Eat-In, Kitchen - Table Space, Pantry, Recessed Lighting, Stall Shower, Upgraded Countertops, Walk-in Closet(s), Tub Shower, Window Treatments, Wood Floors
Hot Water Electric
Heating Heat Pump(s)
Cooling Ceiling Fan(s), Heat Pump(s)
Flooring Hardwood, Carpet, Laminated, Vinyl
Equipment Built-In Microwave, Dishwasher, Disposal, Dryer - Electric, Exhaust Fan, Icemaker, Oven/Range - Electric, Refrigerator, Stainless Steel Appliances, Stove, Washer, Water Heater
Furnishings No
Fireplace N
Window Features Bay/Bow,Double Pane,Screens
Appliance Built-In Microwave, Dishwasher, Disposal, Dryer - Electric, Exhaust Fan, Icemaker, Oven/Range - Electric, Refrigerator, Stainless Steel Appliances, Stove, Washer, Water Heater
Heat Source Central, Electric
Laundry Main Floor
Exterior
Exterior Feature Deck(s)
Parking Features Garage - Front Entry, Garage Door Opener, Inside Access
Garage Spaces 2.0
Fence Board, Privacy, Rear, Wood
Water Access N
Roof Type Composite
Street Surface Black Top
Accessibility None
Porch Deck(s)
Road Frontage Road Maintenance Agreement
Attached Garage 1
Total Parking Spaces 2
Garage Y
Building
Lot Description Level, Rear Yard
Story 3
Foundation Slab
Sewer Public Sewer
Water Public
Architectural Style Traditional
Level or Stories 3
Additional Building Above Grade, Below Grade
Structure Type Dry Wall
New Construction N
Schools
Elementary Schools Grace Miller
Middle Schools Cedar Lee
High Schools Liberty
School District Fauquier County Public Schools
Others
Pets Allowed Y
Senior Community No
Tax ID 6899-34-8693
Ownership Fee Simple
SqFt Source Assessor
Acceptable Financing FHA, Cash, Conventional, FNMA, FHLMC, USDA, VA, VHDA
Horse Property N
Listing Terms FHA, Cash, Conventional, FNMA, FHLMC, USDA, VA, VHDA
Financing FHA,Cash,Conventional,FNMA,FHLMC,USDA,VA,VHDA
Special Listing Condition Standard
Pets Allowed No Pet Restrictions
Read Less Info
Want to know what your home might be worth? Contact us for a FREE valuation!

Our team is ready to help you sell your home for the highest possible price ASAP

Bought with Bob Frazier • Samson Properties
"My job is to find and attract mastery-based agents to the office, protect the culture, and make sure everyone is happy! "
tyronetoneytherealtor@gmail.com
4221 Forbes Blvd, Suite 240, Lanham, MD, 20706, United States






