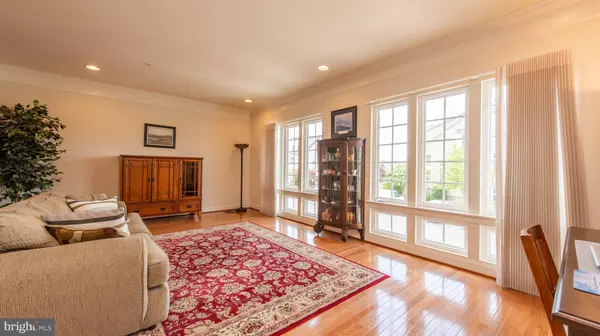$668,000
$675,000
1.0%For more information regarding the value of a property, please contact us for a free consultation.
3 Beds
4 Baths
4,180 SqFt
SOLD DATE : 11/25/2020
Key Details
Sold Price $668,000
Property Type Townhouse
Sub Type End of Row/Townhouse
Listing Status Sold
Purchase Type For Sale
Square Footage 4,180 sqft
Price per Sqft $159
Subdivision Stone Lake
MLS Listing ID MDHW286128
Sold Date 11/25/20
Style Colonial
Bedrooms 3
Full Baths 3
Half Baths 1
HOA Fees $210/mo
HOA Y/N Y
Abv Grd Liv Area 3,780
Originating Board BRIGHT
Year Built 2007
Annual Tax Amount $9,164
Tax Year 2020
Lot Size 2,613 Sqft
Acres 0.06
Property Description
Gorgeous luxury Miller & Smith townhome rich with architectural detail and exceptional floorplan backs to riveting open lake views in the gated community of Stone Lake! A sprawling living room lends a great first impression with floor to ceiling windows that fill this space with natural light! Adjacent dining area adorned with stacked crown moldings and unique architecture! Beautiful gourmet kitchen boasts bright transom windows above rich cherry cabinets with granite counters, stainless appliances, and breakfast area offering access to covered deck, perfect for enjoying your morning coffee! Open great room area with cozy gas fireplace flanked by custom built-ins and large windows framing gorgeous lake vistas! Upper level bedrooms include a Junior suite with attached bath and walk-in closet as well as an Owner's suite with tray ceilings, sitting area, walk in closet, and luxe bath with jetted tub. Fully finished lower level includes a full bath, third bedroom, and large rec room with lofty ceilings and walkout access to bluestone patio with built-in fireplace! This home was expertly crafted to enjoy this gorgeous setting from each level! Community amenities include pristine 25 acre Stone Lake, small beach area, boat house, community pavilion, fishing piers, tennis courts, and security gate with 24/7 security guard.
Location
State MD
County Howard
Zoning RED
Rooms
Other Rooms Living Room, Dining Room, Primary Bedroom, Bedroom 2, Bedroom 3, Kitchen, Family Room, Laundry, Recreation Room
Basement Windows, Walkout Level, Outside Entrance, Rear Entrance, Daylight, Full, Heated, Improved
Interior
Interior Features Attic, Carpet, Ceiling Fan(s), Chair Railings, Crown Moldings, Family Room Off Kitchen, Kitchen - Eat-In, Kitchen - Island, Recessed Lighting, Stall Shower, Walk-in Closet(s), Wood Floors
Hot Water Natural Gas
Heating Forced Air
Cooling Central A/C
Flooring Hardwood, Carpet
Fireplaces Number 2
Fireplaces Type Gas/Propane, Mantel(s)
Equipment Built-In Microwave, Cooktop, Disposal, Dryer, Exhaust Fan, Icemaker, Oven - Wall, Refrigerator, Stainless Steel Appliances, Washer, Water Heater
Fireplace Y
Window Features Double Pane,Energy Efficient,Insulated,Screens
Appliance Built-In Microwave, Cooktop, Disposal, Dryer, Exhaust Fan, Icemaker, Oven - Wall, Refrigerator, Stainless Steel Appliances, Washer, Water Heater
Heat Source Natural Gas
Laundry Upper Floor
Exterior
Garage Garage - Front Entry
Garage Spaces 2.0
Amenities Available Tennis Courts, Tot Lots/Playground, Gated Community, Jog/Walk Path, Water/Lake Privileges
Waterfront Y
Water Access N
View Water
Roof Type Asphalt
Accessibility None
Parking Type Attached Garage
Attached Garage 2
Total Parking Spaces 2
Garage Y
Building
Lot Description Landscaping
Story 3
Sewer Public Sewer
Water Public
Architectural Style Colonial
Level or Stories 3
Additional Building Above Grade, Below Grade
Structure Type Tray Ceilings,Dry Wall
New Construction N
Schools
Elementary Schools Forest Ridge
Middle Schools Patuxent Valley
High Schools Hammond
School District Howard County Public School System
Others
HOA Fee Include Common Area Maintenance,Pier/Dock Maintenance,Security Gate
Senior Community No
Tax ID 1406577776
Ownership Fee Simple
SqFt Source Estimated
Security Features Security Gate,24 hour security
Special Listing Condition Standard
Read Less Info
Want to know what your home might be worth? Contact us for a FREE valuation!

Our team is ready to help you sell your home for the highest possible price ASAP

Bought with Charlotte Savoy • Keller Williams Integrity

"My job is to find and attract mastery-based agents to the office, protect the culture, and make sure everyone is happy! "
tyronetoneytherealtor@gmail.com
4221 Forbes Blvd, Suite 240, Lanham, MD, 20706, United States






