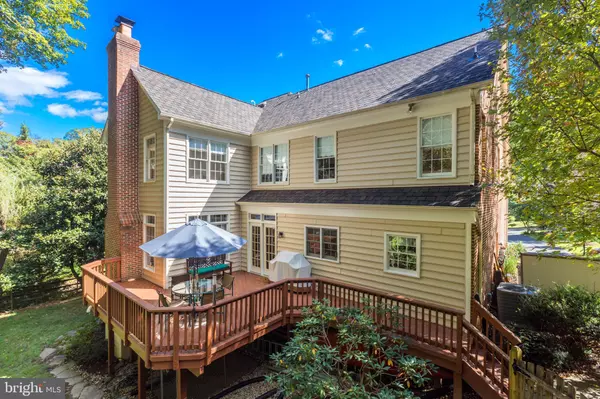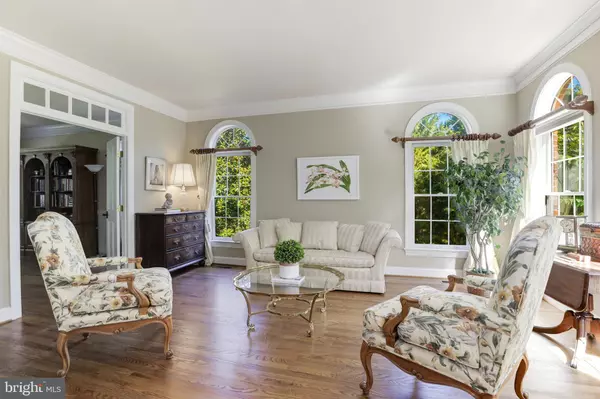$1,515,000
$1,549,000
2.2%For more information regarding the value of a property, please contact us for a free consultation.
6 Beds
5 Baths
5,504 SqFt
SOLD DATE : 12/04/2020
Key Details
Sold Price $1,515,000
Property Type Single Family Home
Sub Type Detached
Listing Status Sold
Purchase Type For Sale
Square Footage 5,504 sqft
Price per Sqft $275
Subdivision Ingleside
MLS Listing ID VAFX1158438
Sold Date 12/04/20
Style Colonial
Bedrooms 6
Full Baths 4
Half Baths 1
HOA Y/N N
Abv Grd Liv Area 4,004
Originating Board BRIGHT
Year Built 1995
Annual Tax Amount $16,144
Tax Year 2020
Lot Size 0.374 Acres
Acres 0.37
Property Description
Plenty of Space to Work from Home! Handsome brick colonial in the heart of McLean just a block to the McLean Central Park with tennis and basketball courts ,and Library and Community Center. This mint condition light filled center hall colonial offers approximately 5500 sf of living with 9 ft ceilings. The main level floor plan is perfect for entertaining with great flow from room to room including French Doors to a large deck. Enter a gracious two story foyer flanked by the dining and living rooms and leads to the family room with a wood burning brick fireplace. The updated kitchen opens to the breakfast nook and family room and has Thermador and Jenn Air stainless steel appliances. In addition there is a Butlers Pantry, food pantry and porcelain farm sink. Off the kitchen there is a mudroom/laundry room and two car garage. The corner library has great views of the backyard. The upper level has a total of five bedrooms and three full baths. The master suite includes a sitting room with a walk-in closet, vaulted ceiling, an updated luxury bath with seamless glass shower and soaking tub, two linen closets. The walkout lower level has new carpet and new sliding glass door and has a large recreation room with wood burning fireplace and a bedroom and full bath. In addition, there is a storage room with built-in shelves and additional storage in two storage closets, the utility room and under the stairs. The backyard is totally fenced and there is a dog cage under the deck. The exterior includes a flagstone and brick walkway and front stoop and many specimen trees, shrubs and perennials including a large Maple, Dogwoods , Cypress, Pines and Cherry trees. Shrubs include Boxwoods, Azaleas, Rhododendrons. The perennials include Hydrangeas, Jonquils, Tulips and Day Lilies. Updates include: Freshly painted inside and out * Belmont luxury shingle roof * New carpet in family room and lower level * New light fixtures in foyer, upper level hall and kitchen * Repaved driveway * New stone retaining wall in front yard * Solid wood garage doors * Renovated kitchen, butlers pantry and master bath in 2011 * Upgraded door hardware on main and upper levels. *******This residence is located just one block McLean Community Center, Library and Central Park with basketball and tennis courts, with a walking path that goes all the way to Georgetown Pike. It is very walkable to downtown McLean shops and restaurants and just a few minutes drive to all that Tysons and the New Boro have to offer including the Silver Line Metro McLean Station and the New Wegmans, Also, it is a quick commute via 495 and the George Washington Parkway to Washington, DC, Bethesda MD, Amazon National Landing and the Reston/Dulles Technology Corridor and centrally located between Dulles International and Reagan National Airports. For nature enthusiasts nearby Scotts Run Nature Preserve, Turkey Run Park and Great Falls National Park offer miles of hiking trails and spectacular river views.
Location
State VA
County Fairfax
Zoning 130
Direction Southeast
Rooms
Other Rooms Living Room, Dining Room, Primary Bedroom, Sitting Room, Bedroom 2, Bedroom 3, Bedroom 4, Bedroom 5, Kitchen, Game Room, Family Room, Library, Foyer, Laundry, Recreation Room, Bedroom 6, Primary Bathroom, Full Bath, Half Bath
Basement Daylight, Full, Outside Entrance, Walkout Level
Interior
Interior Features Breakfast Area, Butlers Pantry, Crown Moldings, Family Room Off Kitchen, Kitchen - Gourmet, Kitchen - Island, Kitchen - Table Space, Pantry, Upgraded Countertops, Walk-in Closet(s), Wood Floors
Hot Water Natural Gas
Heating Forced Air
Cooling Central A/C
Flooring Hardwood, Carpet, Ceramic Tile
Fireplaces Number 2
Equipment Cooktop, Dishwasher, Disposal, Dryer, Microwave, Oven - Wall, Stainless Steel Appliances, Washer, Water Heater
Fireplace Y
Window Features Double Pane,Insulated
Appliance Cooktop, Dishwasher, Disposal, Dryer, Microwave, Oven - Wall, Stainless Steel Appliances, Washer, Water Heater
Heat Source Natural Gas
Laundry Main Floor
Exterior
Exterior Feature Deck(s)
Parking Features Garage Door Opener, Garage - Front Entry
Garage Spaces 2.0
Water Access N
View Garden/Lawn, Trees/Woods
Roof Type Architectural Shingle
Accessibility None
Porch Deck(s)
Attached Garage 2
Total Parking Spaces 2
Garage Y
Building
Story 3
Sewer Public Sewer
Water Public
Architectural Style Colonial
Level or Stories 3
Additional Building Above Grade, Below Grade
Structure Type 9'+ Ceilings
New Construction N
Schools
Elementary Schools Churchill Road
Middle Schools Cooper
High Schools Langley
School District Fairfax County Public Schools
Others
Senior Community No
Tax ID 0302 03 0010A
Ownership Fee Simple
SqFt Source Assessor
Horse Property N
Special Listing Condition Standard
Read Less Info
Want to know what your home might be worth? Contact us for a FREE valuation!

Our team is ready to help you sell your home for the highest possible price ASAP

Bought with Kai Zhang • Harbor Realty & Investments LLC
"My job is to find and attract mastery-based agents to the office, protect the culture, and make sure everyone is happy! "
tyronetoneytherealtor@gmail.com
4221 Forbes Blvd, Suite 240, Lanham, MD, 20706, United States






