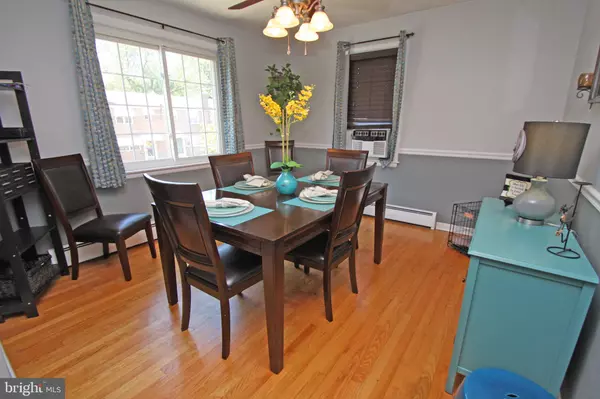$205,000
$199,900
2.6%For more information regarding the value of a property, please contact us for a free consultation.
3 Beds
1 Bath
1,872 SqFt
SOLD DATE : 10/01/2020
Key Details
Sold Price $205,000
Property Type Single Family Home
Sub Type Detached
Listing Status Sold
Purchase Type For Sale
Square Footage 1,872 sqft
Price per Sqft $109
Subdivision Cleland Heights
MLS Listing ID DENC505980
Sold Date 10/01/20
Style Cape Cod
Bedrooms 3
Full Baths 1
HOA Y/N N
Abv Grd Liv Area 1,500
Originating Board BRIGHT
Year Built 1960
Annual Tax Amount $1,644
Tax Year 2020
Lot Size 3,485 Sqft
Acres 0.08
Lot Dimensions 37.90 x 80.00
Property Description
Looking for that perfect place to call home? Look no further! If this absolutely gorgeous renovated home isn t enough to make you want to pack your bags and move right in, the private fully fenced back yard will surely seal the deal. The home itself boasts a fully updated kitchen with gas cooking, stainless steel appliances, and tile backsplash, beautiful hardwood floors in the dining and living rooms, a main floor bedroom with hardwood floors and a ceiling fan, 2 additional bedrooms on the upper level with new neutral carpeting, a fully renovated bathroom complete with tiled tub/shower, a family room / laundry room / storage room in the lower level, neutral paint and lots of natural light throughout, 1 car oversized garage (12ft x 30ft) with inside access, a peaceful patio with terraced garden, a front porch, and much more. Recent updates include: kitchen remodel (2018), Replaced basement windows (2015), bathroom remodel (2014), privacy fence (2016), and new carpet in the upper level (2019) * A 1 year AHS Shield Plus Home Warranty included with purchase. Video tour available at: https://youtu.be/TMzWLQSeCBI
Location
State DE
County New Castle
Area Elsmere/Newport/Pike Creek (30903)
Zoning NC5
Direction Southwest
Rooms
Other Rooms Living Room, Dining Room, Primary Bedroom, Bedroom 2, Bedroom 3, Kitchen, Family Room, Laundry, Storage Room, Bathroom 1
Basement Full, Fully Finished, Garage Access, Heated, Improved, Interior Access, Walkout Level, Windows
Main Level Bedrooms 1
Interior
Interior Features Carpet, Ceiling Fan(s), Dining Area, Entry Level Bedroom, Tub Shower, Wood Floors, Window Treatments
Hot Water Natural Gas
Heating Baseboard - Hot Water
Cooling Window Unit(s)
Flooring Hardwood, Ceramic Tile, Carpet
Equipment Dishwasher, Dryer - Electric, Microwave, Water Heater, Washer, Stainless Steel Appliances, Refrigerator, Oven/Range - Gas
Appliance Dishwasher, Dryer - Electric, Microwave, Water Heater, Washer, Stainless Steel Appliances, Refrigerator, Oven/Range - Gas
Heat Source Natural Gas
Laundry Basement, Has Laundry
Exterior
Exterior Feature Patio(s), Porch(es)
Parking Features Garage Door Opener, Garage - Front Entry, Oversized, Inside Access
Garage Spaces 3.0
Fence Privacy, Fully
Water Access N
Accessibility None
Porch Patio(s), Porch(es)
Attached Garage 1
Total Parking Spaces 3
Garage Y
Building
Lot Description Private, Rear Yard
Story 2
Sewer Public Sewer
Water Public
Architectural Style Cape Cod
Level or Stories 2
Additional Building Above Grade, Below Grade
New Construction N
Schools
Elementary Schools Richardson Park
Middle Schools Stanton
High Schools Mckean
School District Red Clay Consolidated
Others
Senior Community No
Tax ID 07-039.40-062
Ownership Fee Simple
SqFt Source Assessor
Acceptable Financing Cash, Conventional, FHA, VA
Listing Terms Cash, Conventional, FHA, VA
Financing Cash,Conventional,FHA,VA
Special Listing Condition Standard
Read Less Info
Want to know what your home might be worth? Contact us for a FREE valuation!

Our team is ready to help you sell your home for the highest possible price ASAP

Bought with Curtis Tyler • RE/MAX Associates-Wilmington
"My job is to find and attract mastery-based agents to the office, protect the culture, and make sure everyone is happy! "
tyronetoneytherealtor@gmail.com
4221 Forbes Blvd, Suite 240, Lanham, MD, 20706, United States






