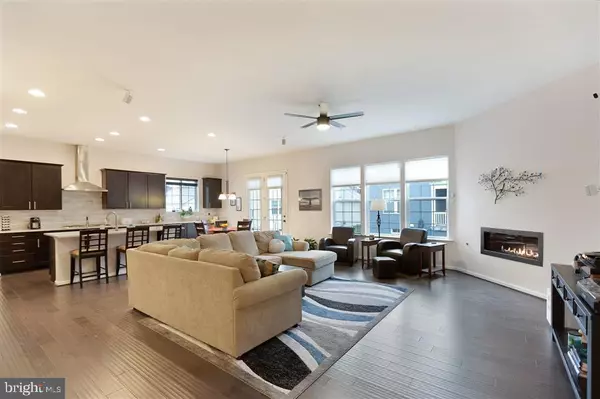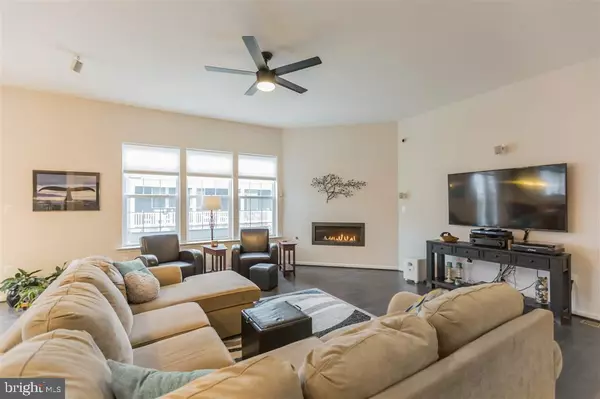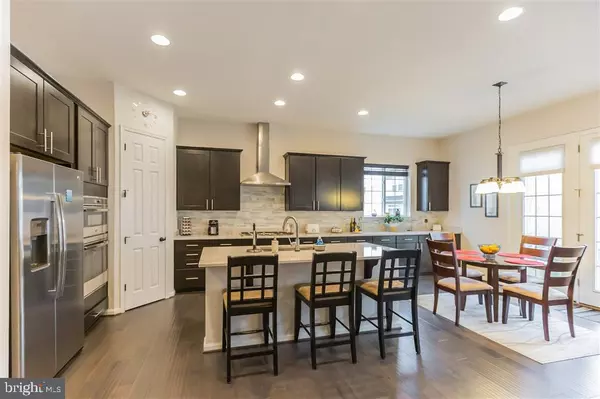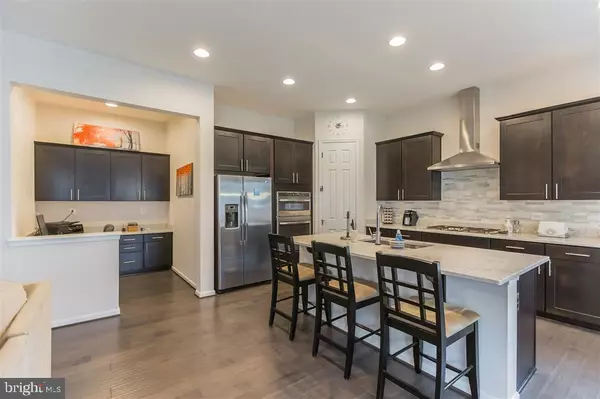$585,000
$585,000
For more information regarding the value of a property, please contact us for a free consultation.
3 Beds
2 Baths
3,959 SqFt
SOLD DATE : 07/06/2020
Key Details
Sold Price $585,000
Property Type Single Family Home
Sub Type Detached
Listing Status Sold
Purchase Type For Sale
Square Footage 3,959 sqft
Price per Sqft $147
Subdivision The Reserve At Jennell E
MLS Listing ID VAPW491002
Sold Date 07/06/20
Style Craftsman
Bedrooms 3
Full Baths 2
HOA Fees $60/mo
HOA Y/N Y
Abv Grd Liv Area 2,370
Originating Board BRIGHT
Year Built 2016
Annual Tax Amount $6,824
Tax Year 2020
Property Description
Absolutely stunning, like-new home with 3 bedrooms, 2 baths, and 3,959 square feet in Bristow! Situated on a quiet cul-de-sac, this modern & inviting home has it all, including an open floor plan, gourmet kitchen, 10 ft. ceilings, first floor home office, smart home capabilities, advanced heating & cooling system, large first floor bedrooms, first floor master suite, irrigation system, and a partially finished basement with 2 additional bedrooms & bathrooms roughed in and huge rec room with custom wet bar, perfect for entertaining!! You re welcomed inside by a spacious, open great room with rich wood flooring, sleek gas fireplace, technology nook off of the kitchen and great room, Iand large windows overlooking the backyard. Amazing chef s kitchen features solid surface countertops, dark wood cabinetry, marble tile backsplash, extra- large pantry, stainless-steel appliances, and a separate built-in desk area. Luxurious master retreat boasts a spectacular en-suite bath with dual vanity, tile floors, tiled walk-in shower, and a large walk-in closet. Outback is a spacious paver patio, great for hosting weekend BBQs! Separate laundry room. Central A/C. Ample storage includes partially unfinished basement and attached two-car insulated garage. LOW HOA: $60/month which covers: Trash and Recycling, Snow Removal, and Maintenance of common areas. Just minutes from tons of shopping, restaurants, parks, hiking areas, and less than 45 minutes to Washington DC. Buyers will love this home!
Location
State VA
County Prince William
Zoning PMR
Rooms
Basement Outside Entrance, Partially Finished, Walkout Stairs
Main Level Bedrooms 3
Interior
Heating Forced Air
Cooling Central A/C
Fireplaces Number 1
Fireplaces Type Gas/Propane
Fireplace Y
Heat Source Natural Gas
Laundry Main Floor
Exterior
Parking Features Oversized
Garage Spaces 2.0
Water Access N
Accessibility None
Attached Garage 2
Total Parking Spaces 2
Garage Y
Building
Story 2
Sewer Public Sewer
Water Public
Architectural Style Craftsman
Level or Stories 2
Additional Building Above Grade, Below Grade
New Construction N
Schools
School District Prince William County Public Schools
Others
Senior Community No
Tax ID 7596-06-0663
Ownership Other
Special Listing Condition Standard
Read Less Info
Want to know what your home might be worth? Contact us for a FREE valuation!

Our team is ready to help you sell your home for the highest possible price ASAP

Bought with Hai T Pham • Fairfax Realty of Tysons
"My job is to find and attract mastery-based agents to the office, protect the culture, and make sure everyone is happy! "
tyronetoneytherealtor@gmail.com
4221 Forbes Blvd, Suite 240, Lanham, MD, 20706, United States






