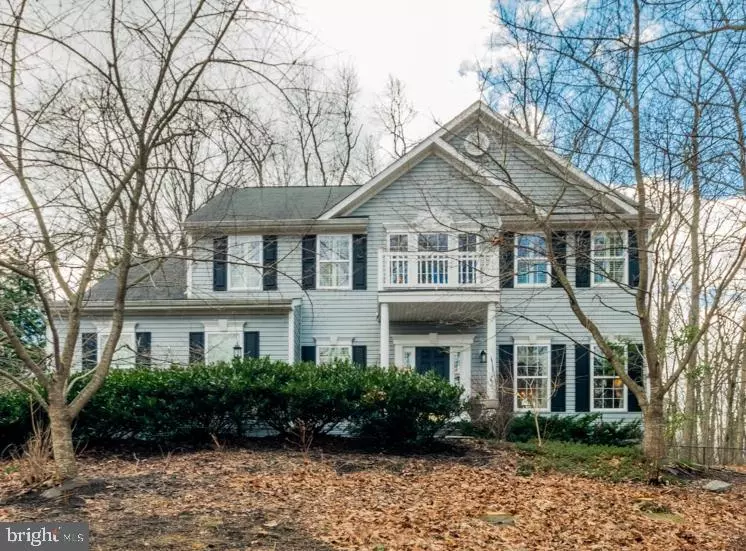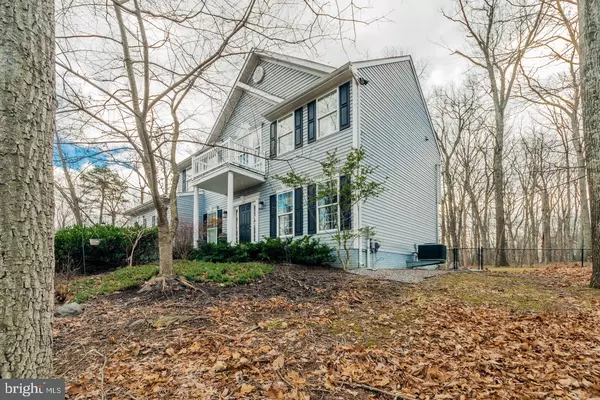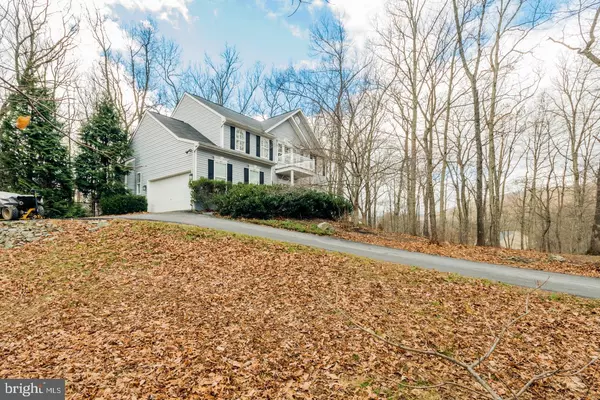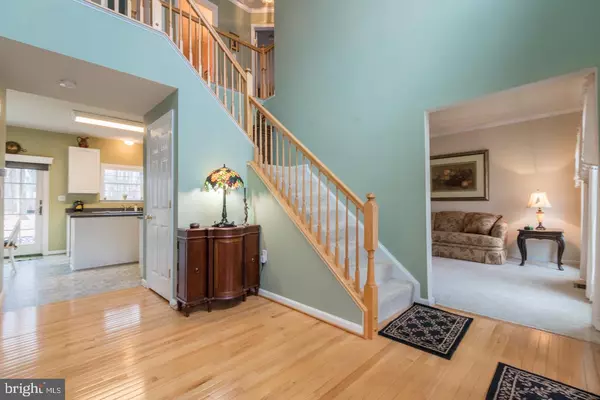$290,000
$290,000
For more information regarding the value of a property, please contact us for a free consultation.
4 Beds
4 Baths
2,226 SqFt
SOLD DATE : 04/29/2020
Key Details
Sold Price $290,000
Property Type Single Family Home
Sub Type Detached
Listing Status Sold
Purchase Type For Sale
Square Footage 2,226 sqft
Price per Sqft $130
Subdivision Brandon Hills
MLS Listing ID WVBE174256
Sold Date 04/29/20
Style Colonial
Bedrooms 4
Full Baths 2
Half Baths 2
HOA Y/N N
Abv Grd Liv Area 2,176
Originating Board BRIGHT
Year Built 2004
Annual Tax Amount $1,686
Tax Year 2019
Lot Size 2.040 Acres
Acres 2.04
Property Description
Stunning colonial situated on over two partially wooded acres! This gorgeous home has been extremely well maintained and is in fantastic condition. The backyard is a full acre that is completely fenced in! Finding a property with this large of a fenced in space is very difficult to come across! The lot also features spectacular mountain views. Some of the interior features on the first floor of this home include a grand two-story foyer, living room, powder room, formal dining room, mud room with laundry that connects to the 2 car garage, a spacious kitchen w/ island, and a large family room that boasts a gas fireplace. The kitchen/dining area opens directly into the family room making this home great for entertaining. The second level features 4 bedrooms and 2 full baths. The roomy master suite features vaulted ceilings, a large walk-in closet, and a master bath that with dual vanities, water closet, stand up shower, and a large soaking tub. The unfinished basement leaves a lot of room for future expansion of living space if desired. There is a half bath that has already been added to the space. Other features of the basement include a utility sink, sunset water treatment system, and an exterior door with walk-up stairs that lead to the backyard. Call today for your private showing before this incredible property is no longer available!!
Location
State WV
County Berkeley
Zoning 101
Rooms
Basement Full, Walkout Stairs
Interior
Interior Features Carpet, Ceiling Fan(s), Crown Moldings, Dining Area, Family Room Off Kitchen, Formal/Separate Dining Room, Kitchen - Eat-In, Kitchen - Island, Primary Bath(s), Pantry, Soaking Tub, Tub Shower, Walk-in Closet(s), Water Treat System, Window Treatments, Wood Floors
Hot Water Electric
Heating Heat Pump(s)
Cooling Central A/C
Flooring Hardwood, Partially Carpeted
Fireplaces Number 1
Equipment Dishwasher, Disposal, Dryer, Exhaust Fan, Microwave, Oven/Range - Electric, Refrigerator, Washer, Water Conditioner - Owned, Water Heater
Appliance Dishwasher, Disposal, Dryer, Exhaust Fan, Microwave, Oven/Range - Electric, Refrigerator, Washer, Water Conditioner - Owned, Water Heater
Heat Source Electric
Laundry Main Floor
Exterior
Exterior Feature Patio(s)
Parking Features Garage - Side Entry
Garage Spaces 2.0
Water Access N
View Mountain, Trees/Woods
Roof Type Shingle
Accessibility None
Porch Patio(s)
Attached Garage 2
Total Parking Spaces 2
Garage Y
Building
Lot Description Backs to Trees, Front Yard, Partly Wooded, Rear Yard, Trees/Wooded
Story 2
Sewer On Site Septic
Water Well
Architectural Style Colonial
Level or Stories 2
Additional Building Above Grade, Below Grade
Structure Type 2 Story Ceilings,Vaulted Ceilings
New Construction N
Schools
Elementary Schools Call School Board
Middle Schools Call School Board
High Schools Call School Board
School District Berkeley County Schools
Others
Senior Community No
Tax ID 0324003900000000
Ownership Fee Simple
SqFt Source Assessor
Security Features Security System
Special Listing Condition Standard
Read Less Info
Want to know what your home might be worth? Contact us for a FREE valuation!

Our team is ready to help you sell your home for the highest possible price ASAP

Bought with Stacey L Mullins • ERA Oakcrest Realty, Inc.
"My job is to find and attract mastery-based agents to the office, protect the culture, and make sure everyone is happy! "
tyronetoneytherealtor@gmail.com
4221 Forbes Blvd, Suite 240, Lanham, MD, 20706, United States






