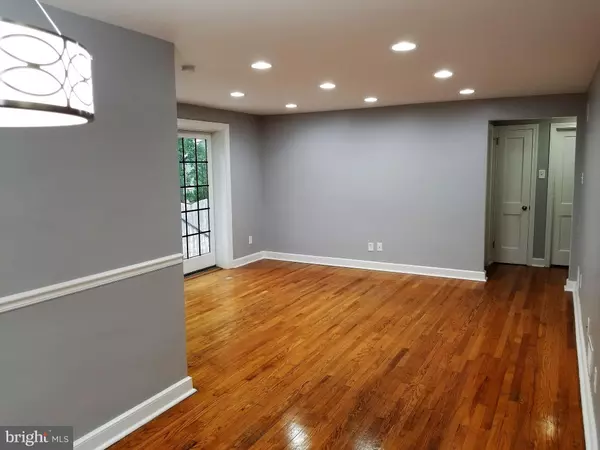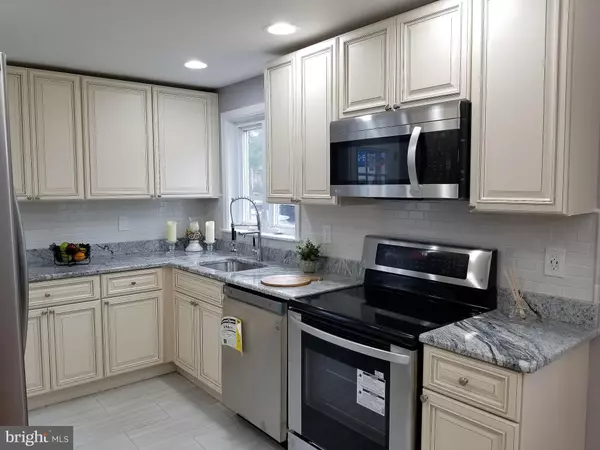$320,000
$320,000
For more information regarding the value of a property, please contact us for a free consultation.
3 Beds
2 Baths
1,950 SqFt
SOLD DATE : 01/16/2020
Key Details
Sold Price $320,000
Property Type Single Family Home
Sub Type Detached
Listing Status Sold
Purchase Type For Sale
Square Footage 1,950 sqft
Price per Sqft $164
Subdivision Mcdaniel Crest
MLS Listing ID DENC485920
Sold Date 01/16/20
Style Ranch/Rambler
Bedrooms 3
Full Baths 2
HOA Y/N N
Abv Grd Liv Area 1,050
Originating Board BRIGHT
Year Built 1950
Annual Tax Amount $1,954
Tax Year 2019
Lot Size 7,841 Sqft
Acres 0.18
Lot Dimensions 60.00 x 127.30
Property Description
Back on the Market, One Person's Loss Is Your Gain! Wow, What a HOME! This home has been updated inside and out! When you arrive at this home you will be greeted with a Professionally Landscaped yard and you will feel right at home! As you enter the front door you will find a large open Living Room with Beautiful Hardwood Flooring that runs throughout the 1st floor. Adjacent to the living room is a Large Dining Room with an Open Floor Plan that leads to a Chef s Kitchen, with New Tile Flooring, Soft Close Cabinets, Pantry, Granite Counters with Tile Backsplash, and a 4pc Stainless Appliance Package! Also, on the 1st floor is 3 Large Bedrooms and a Full Bath with Jacuzzi Tub, Rain Fall Shower, Tile Surround and Tile Flooring! Downstairs is a Large Family Room with Gas Fireplace and New Carpeting. Additionally, there is a 4th Bedroom / Office / Workout Room, 2nd Bath with Walk-in Tile Rainfall Shower and Tile Flooring, Large Laundry Room and a Large Storage with Bilco Door. This home is 100% LED, Energy Efficient Appliance's and Energy Efficient Heat & AC all adds up to LOWER electric bills! Outside is a Deck overlooking a Stone Patio and large back yard, Huge Shed with electric, Planters and Fenced Yard. Other Updates include; New Roof, New Gas Heater, New Gas Water heater, New AC unit and the list goes on. This home is centrally located on Concord Pike with all the shopping and restaurants, Close to I-95, 5min to Wilmington, 15 min. to the Phila. Airport, 25min. to Center City Philadelphia!
Location
State DE
County New Castle
Area Brandywine (30901)
Zoning NC6.5
Rooms
Other Rooms Living Room, Dining Room, Primary Bedroom, Bedroom 2, Bedroom 3, Kitchen, Family Room, Exercise Room, Laundry, Storage Room, Bathroom 1, Bathroom 2
Basement Fully Finished
Main Level Bedrooms 3
Interior
Heating Hot Water
Cooling Central A/C
Fireplaces Number 1
Fireplaces Type Corner, Gas/Propane
Equipment Built-In Microwave, Built-In Range, Dishwasher, Dual Flush Toilets, Energy Efficient Appliances, ENERGY STAR Dishwasher, ENERGY STAR Refrigerator, Oven - Self Cleaning, Refrigerator, Stainless Steel Appliances
Fireplace Y
Appliance Built-In Microwave, Built-In Range, Dishwasher, Dual Flush Toilets, Energy Efficient Appliances, ENERGY STAR Dishwasher, ENERGY STAR Refrigerator, Oven - Self Cleaning, Refrigerator, Stainless Steel Appliances
Heat Source Natural Gas
Laundry Has Laundry
Exterior
Exterior Feature Deck(s), Patio(s)
Fence Rear
Water Access N
Roof Type Architectural Shingle
Accessibility None
Porch Deck(s), Patio(s)
Garage N
Building
Story 1
Sewer Public Sewer
Water Public
Architectural Style Ranch/Rambler
Level or Stories 1
Additional Building Above Grade, Below Grade
New Construction N
Schools
Elementary Schools Lombardy
Middle Schools Springer
High Schools Brandywine
School District Brandywine
Others
Senior Community No
Tax ID 06-065.00-182
Ownership Fee Simple
SqFt Source Assessor
Acceptable Financing Cash, Conventional, FHA, VA
Listing Terms Cash, Conventional, FHA, VA
Financing Cash,Conventional,FHA,VA
Special Listing Condition Standard
Read Less Info
Want to know what your home might be worth? Contact us for a FREE valuation!

Our team is ready to help you sell your home for the highest possible price ASAP

Bought with Crystal Wright • Patterson-Schwartz-Newark
"My job is to find and attract mastery-based agents to the office, protect the culture, and make sure everyone is happy! "
tyronetoneytherealtor@gmail.com
4221 Forbes Blvd, Suite 240, Lanham, MD, 20706, United States






