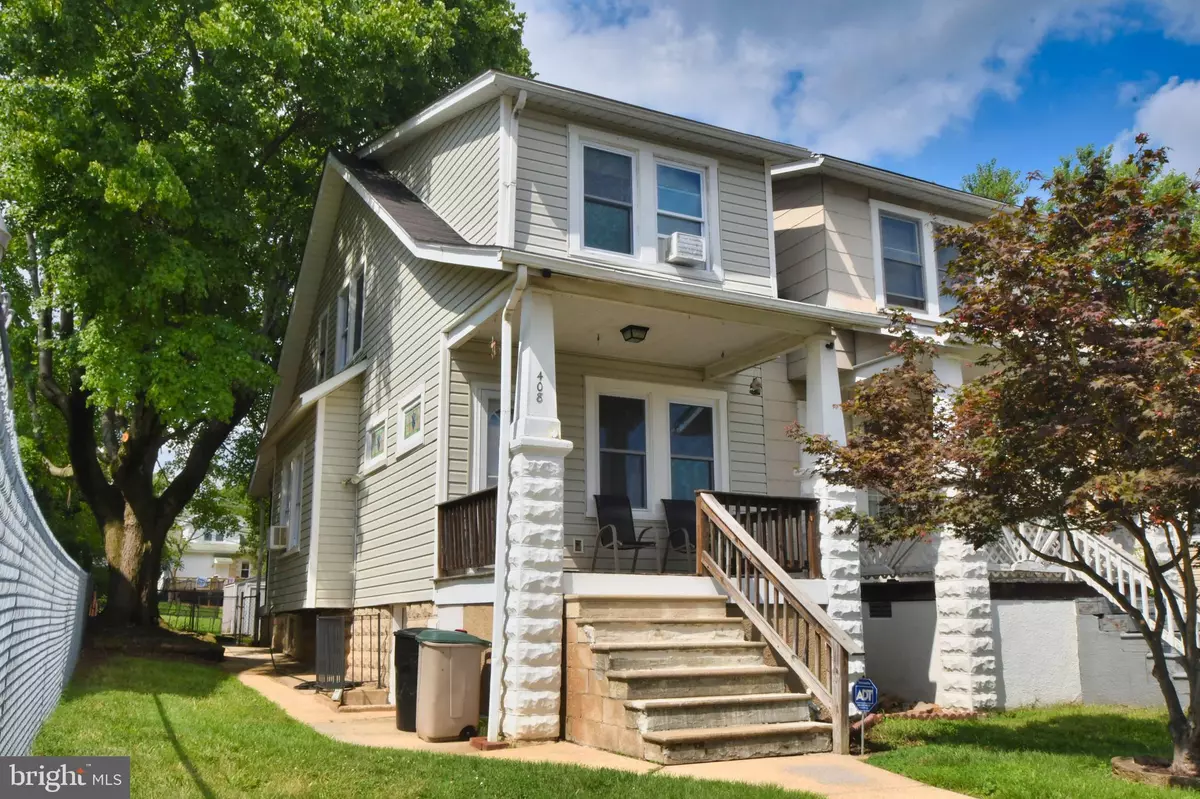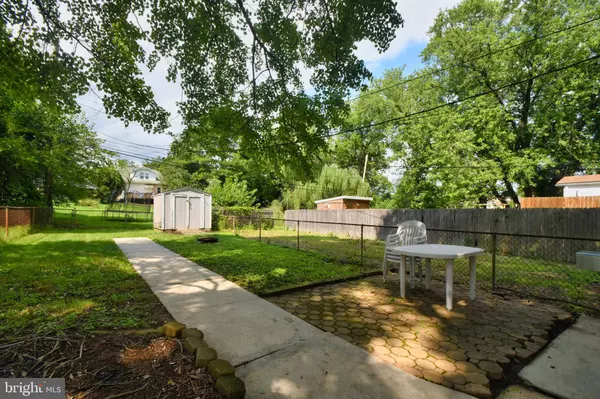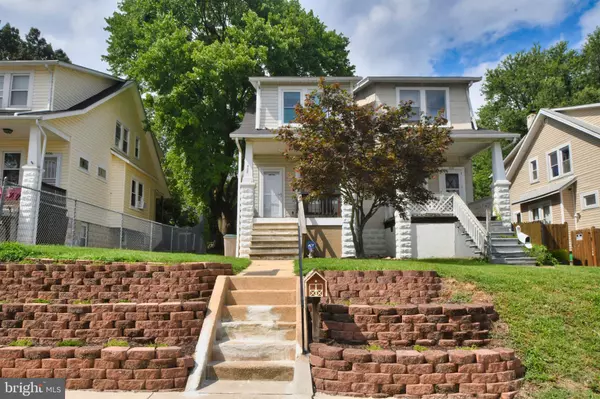$148,000
$148,000
For more information regarding the value of a property, please contact us for a free consultation.
3 Beds
2 Baths
1,434 SqFt
SOLD DATE : 09/30/2020
Key Details
Sold Price $148,000
Property Type Single Family Home
Sub Type Twin/Semi-Detached
Listing Status Sold
Purchase Type For Sale
Square Footage 1,434 sqft
Price per Sqft $103
Subdivision Elmwood
MLS Listing ID MDBC502588
Sold Date 09/30/20
Style Colonial
Bedrooms 3
Full Baths 1
Half Baths 1
HOA Y/N N
Abv Grd Liv Area 1,164
Originating Board BRIGHT
Year Built 1928
Annual Tax Amount $1,824
Tax Year 2019
Lot Size 3,850 Sqft
Acres 0.09
Property Description
Charming Semi-detached home with 3 bedrooms and 1.5 bathrooms. Large fenced in backyard, outdoor dining area and access to kitchen. Delightful front porch sitting area. Spacious and open floor plan main level from family room to kitchen, great for entertaining or just being with family. Lower level includes laundry area with large storage space. Including enough room to have a separate family entertaining area, play room or office area. Close to an abundance amount of shopping. Easy access to 695 and 95.
Location
State MD
County Baltimore
Zoning RESIDENTIAL
Rooms
Basement Partially Finished
Interior
Interior Features Carpet, Ceiling Fan(s), Dining Area, Floor Plan - Open, Floor Plan - Traditional, Kitchen - Eat-In, Bathroom - Soaking Tub, Wood Floors
Hot Water Electric
Heating Radiator
Cooling Ceiling Fan(s), Window Unit(s)
Equipment Dryer, Refrigerator, Stove, Washer
Fireplace N
Appliance Dryer, Refrigerator, Stove, Washer
Heat Source Natural Gas
Exterior
Water Access N
Accessibility Level Entry - Main
Garage N
Building
Story 3
Sewer Public Sewer
Water Public
Architectural Style Colonial
Level or Stories 3
Additional Building Above Grade, Below Grade
New Construction N
Schools
Elementary Schools Fullerton
Middle Schools Parkville Middle & Center Of Technology
High Schools Overlea High & Academy Of Finance
School District Baltimore County Public Schools
Others
Pets Allowed Y
Senior Community No
Tax ID 04141423075750
Ownership Fee Simple
SqFt Source Assessor
Acceptable Financing Cash, Conventional, FHA, Negotiable, Private, VA
Listing Terms Cash, Conventional, FHA, Negotiable, Private, VA
Financing Cash,Conventional,FHA,Negotiable,Private,VA
Special Listing Condition Standard
Pets Allowed Cats OK, Dogs OK
Read Less Info
Want to know what your home might be worth? Contact us for a FREE valuation!

Our team is ready to help you sell your home for the highest possible price ASAP

Bought with STEPHEN PIPICH Jr. • Keller Williams Legacy
"My job is to find and attract mastery-based agents to the office, protect the culture, and make sure everyone is happy! "
tyronetoneytherealtor@gmail.com
4221 Forbes Blvd, Suite 240, Lanham, MD, 20706, United States






