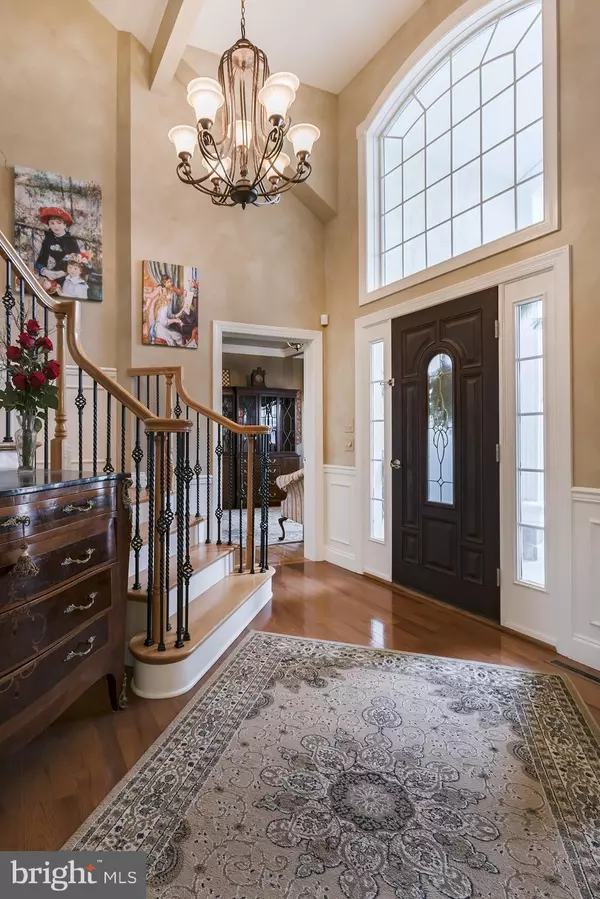$655,500
$649,000
1.0%For more information regarding the value of a property, please contact us for a free consultation.
4 Beds
4 Baths
4,246 SqFt
SOLD DATE : 05/05/2021
Key Details
Sold Price $655,500
Property Type Single Family Home
Sub Type Detached
Listing Status Sold
Purchase Type For Sale
Square Footage 4,246 sqft
Price per Sqft $154
Subdivision Bent Creek
MLS Listing ID PALA176110
Sold Date 05/05/21
Style Contemporary
Bedrooms 4
Full Baths 3
Half Baths 1
HOA Fees $151/qua
HOA Y/N Y
Abv Grd Liv Area 3,146
Originating Board BRIGHT
Year Built 2000
Annual Tax Amount $10,941
Tax Year 2020
Lot Size 0.260 Acres
Acres 0.26
Lot Dimensions 80x142x82x159
Property Description
Virtual tour link: https://youtu.be/V3AZHzp-CWI Location, location, location! Imagine the luxury of sitting on your flagstone patio: course-side on the 1st fairway and enjoying endless golf course views. Its your own retreat! This showstopping home is perfectly situated inside the gated community of Bent Creek in Lititz, PA. The main floor is an entertainers dream: a bright open floor plan with plenty of room. The first floor also has the bonus of the south-facing, sun drenched sunroom. With over $100,000 of upgrades completed, you will see the attention to detail: true hardwood floors (oak and cherry), tray ceilings, and wainscoting is all there to greet you in perfect condition. The meticulously kept hardwood floors are waxed every 3 months, and the natural stone kitchen counters are cleaned, sealed, and polished every 3 months, too! The private 1st first floor master suite boasts a newly renovated marble oversized shower. The second floor is great for company and/or kids with three upstairs bedrooms. The finished basement is endless: plenty of storage, a gym, a game area and more! The newly landscaped front courtyard with the accent lighting completes this home. Book your tour for this breathtaking home today, before it is gone!
Location
State PA
County Lancaster
Area Manheim Twp (10539)
Zoning RESIDENTIAL
Direction North
Rooms
Other Rooms Living Room, Dining Room, Primary Bedroom, Bedroom 2, Bedroom 3, Bedroom 4, Kitchen, Family Room, Den, Foyer, Breakfast Room, Sun/Florida Room, Laundry, Bathroom 2, Bathroom 3, Primary Bathroom, Half Bath
Basement Full
Main Level Bedrooms 1
Interior
Interior Features Breakfast Area, Built-Ins, Formal/Separate Dining Room, Kitchen - Eat-In, Kitchen - Island, WhirlPool/HotTub
Hot Water Natural Gas
Heating Forced Air
Cooling Central A/C
Fireplaces Number 1
Equipment Built-In Microwave, Dishwasher, Disposal, Oven - Wall, Oven/Range - Electric, Refrigerator
Furnishings No
Fireplace Y
Window Features Insulated,Screens
Appliance Built-In Microwave, Dishwasher, Disposal, Oven - Wall, Oven/Range - Electric, Refrigerator
Heat Source Natural Gas
Exterior
Exterior Feature Patio(s), Porch(es)
Parking Features Garage Door Opener, Built In
Garage Spaces 2.0
Utilities Available Cable TV Available
Amenities Available Common Grounds, Gated Community
Water Access N
View Golf Course
Accessibility None
Porch Patio(s), Porch(es)
Attached Garage 2
Total Parking Spaces 2
Garage Y
Building
Story 2
Sewer Public Sewer
Water Public
Architectural Style Contemporary
Level or Stories 2
Additional Building Above Grade, Below Grade
New Construction N
Schools
Elementary Schools Reidenbaugh
Middle Schools Manheim Township
High Schools Manheim Township
School District Manheim Township
Others
HOA Fee Include Snow Removal,Trash,Water,Common Area Maintenance
Senior Community No
Tax ID 390-17112-0-0000
Ownership Fee Simple
SqFt Source Assessor
Security Features Security System,Smoke Detector
Special Listing Condition Standard
Read Less Info
Want to know what your home might be worth? Contact us for a FREE valuation!

Our team is ready to help you sell your home for the highest possible price ASAP

Bought with David Ishler • Berkshire Hathaway HomeServices Homesale Realty
"My job is to find and attract mastery-based agents to the office, protect the culture, and make sure everyone is happy! "
tyronetoneytherealtor@gmail.com
4221 Forbes Blvd, Suite 240, Lanham, MD, 20706, United States






