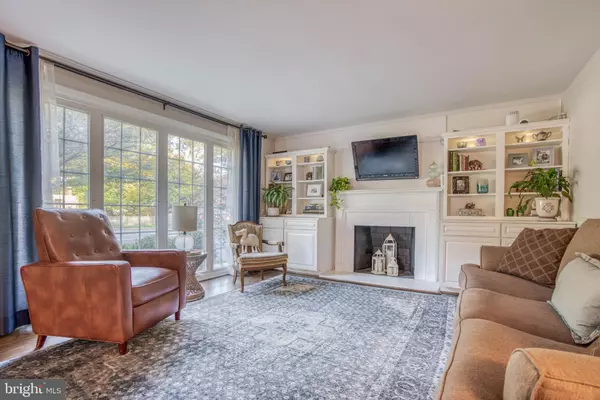$499,900
$499,900
For more information regarding the value of a property, please contact us for a free consultation.
4 Beds
3 Baths
2,353 SqFt
SOLD DATE : 11/30/2020
Key Details
Sold Price $499,900
Property Type Single Family Home
Sub Type Detached
Listing Status Sold
Purchase Type For Sale
Square Footage 2,353 sqft
Price per Sqft $212
Subdivision Valleywood At Five Farms
MLS Listing ID MDBC509406
Sold Date 11/30/20
Style Colonial
Bedrooms 4
Full Baths 2
Half Baths 1
HOA Y/N N
Abv Grd Liv Area 2,137
Originating Board BRIGHT
Year Built 1961
Annual Tax Amount $5,075
Tax Year 2020
Lot Size 0.316 Acres
Acres 0.32
Lot Dimensions 1.00 x
Property Description
Beautifully updated 4BR 2.5BA Porch Front Colonial (5 level split). This home boasts a magnificent full kitchen renovation with addition with New appliances, quartz counters, 7x4 island, porcelain floor and tile backsplash, soft close all wood cabinets, barn door pantry, Wood floors refinished, Living Room with wood burning fireplace and built-ins, New roof on main house and back pavilion, New siding on back pavilion, Connection roof between house and pavilion, 120k BTU hard piped gas heater installed in pavilion, 2018: New windows throughout home. New gutters and fascia on main home and pavilion. New driveway with concrete work. New large 8x16 Lifetime shed, 2016: New full HVAC replacement, indoor and outdoor units, New water heater and washer/dryer, 2020: New little giant sump pump with additional liberty water powered back up sump with separate shutoff and replacement main shutoff. Voluntary HOA. Short walk to Pinewood Elementary School. Move right in and enjoy everything this home has to offer!
Location
State MD
County Baltimore
Zoning RESIDENTIAL
Rooms
Other Rooms Living Room, Dining Room, Kitchen, Family Room
Basement Connecting Stairway, Partial, Sump Pump, Unfinished
Interior
Interior Features Built-Ins, Kitchen - Gourmet, Kitchen - Island, Pantry, Recessed Lighting, Wood Floors
Hot Water Natural Gas
Heating Forced Air
Cooling Central A/C
Fireplaces Number 1
Fireplaces Type Wood
Equipment Built-In Microwave, Dishwasher, Disposal, Dryer, Exhaust Fan, Refrigerator, Stainless Steel Appliances, Stove, Washer
Fireplace Y
Window Features Double Pane,Energy Efficient,Replacement,Screens,Sliding
Appliance Built-In Microwave, Dishwasher, Disposal, Dryer, Exhaust Fan, Refrigerator, Stainless Steel Appliances, Stove, Washer
Heat Source Natural Gas
Exterior
Exterior Feature Patio(s), Porch(es), Deck(s), Roof
Fence Wood, Rear, Fully
Water Access N
Accessibility None
Porch Patio(s), Porch(es), Deck(s), Roof
Garage N
Building
Story 5
Sewer Public Sewer
Water Public
Architectural Style Colonial
Level or Stories 5
Additional Building Above Grade, Below Grade
New Construction N
Schools
School District Baltimore County Public Schools
Others
Senior Community No
Tax ID 04080808033430
Ownership Fee Simple
SqFt Source Assessor
Special Listing Condition Standard
Read Less Info
Want to know what your home might be worth? Contact us for a FREE valuation!

Our team is ready to help you sell your home for the highest possible price ASAP

Bought with David A Curtin • O'Conor, Mooney & Fitzgerald
"My job is to find and attract mastery-based agents to the office, protect the culture, and make sure everyone is happy! "
tyronetoneytherealtor@gmail.com
4221 Forbes Blvd, Suite 240, Lanham, MD, 20706, United States






