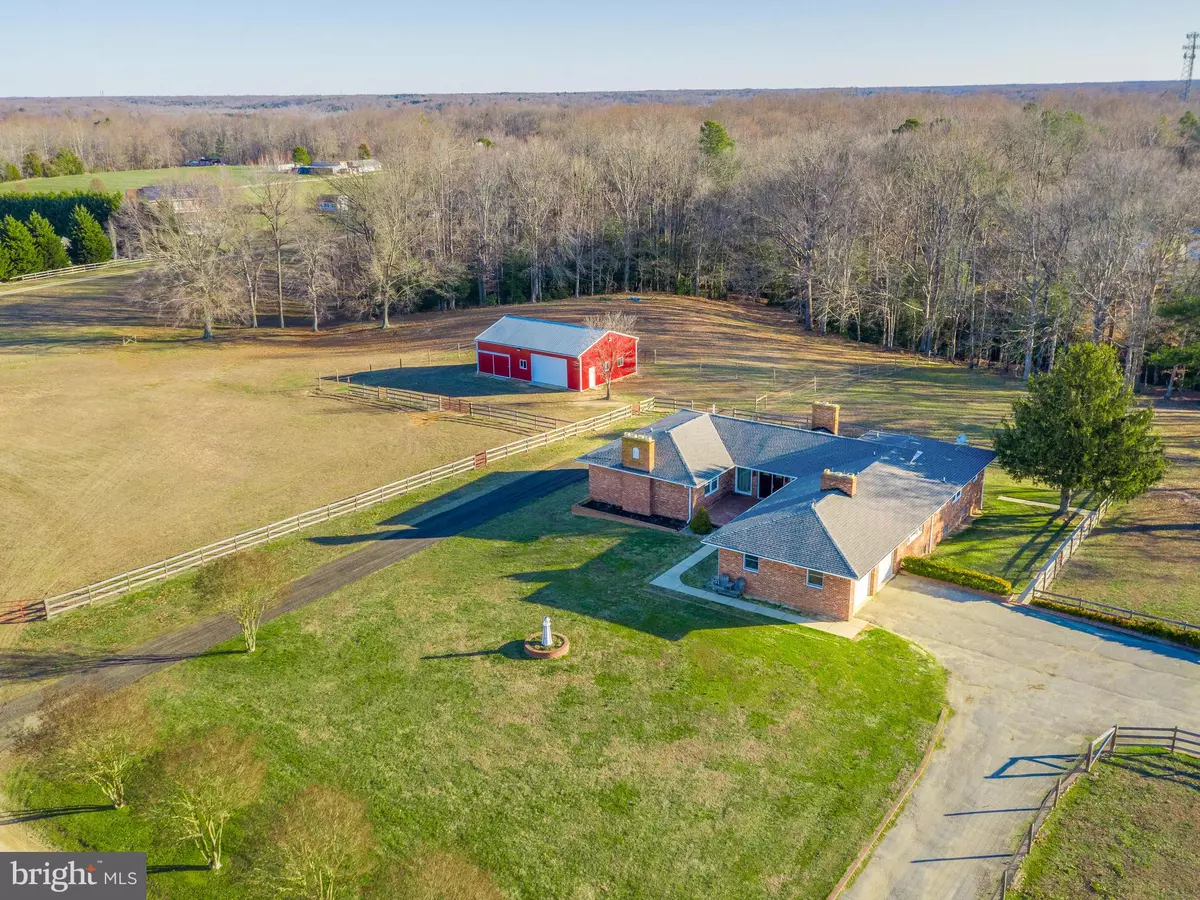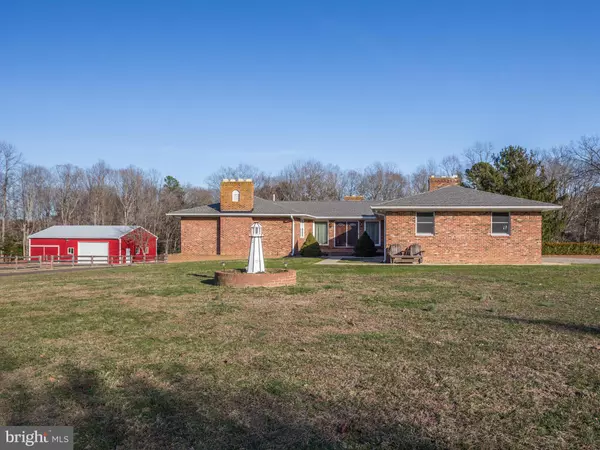$600,000
$598,000
0.3%For more information regarding the value of a property, please contact us for a free consultation.
5 Beds
6 Baths
6,053 SqFt
SOLD DATE : 04/03/2020
Key Details
Sold Price $600,000
Property Type Single Family Home
Sub Type Detached
Listing Status Sold
Purchase Type For Sale
Square Footage 6,053 sqft
Price per Sqft $99
Subdivision Chaptico Hill Estates
MLS Listing ID MDSM167090
Sold Date 04/03/20
Style Raised Ranch/Rambler
Bedrooms 5
Full Baths 4
Half Baths 2
HOA Y/N N
Abv Grd Liv Area 3,053
Originating Board BRIGHT
Year Built 1976
Annual Tax Amount $4,738
Tax Year 2019
Lot Size 5.240 Acres
Acres 5.24
Property Description
A mini-farm! All brick rambler on full finished, walk-out basement. Everything in this home has been updated and it shows like a dream! Main level offers 4 bedrooms, family room & formal living room, roof is 1 year old and all windows have been replaced with triple pane windows. Walk-out basement with full kitchen, 2 bedrooms, family room, and huge game room (lots of inclusions!) opens on to generous rear patio with working hot tub. Barn has power and water with insulated piping. Barn is ideal for extra garage space, boat storage, horses or animals of your choice. Fully fenced, level paddocks with water and detached shed. Home is in pristine condition and has so much to offer in a beautiful, private setting. Stream to rear of property. Take a moment to check out the floor plan.
Location
State MD
County Saint Marys
Zoning RPD
Rooms
Basement Fully Finished, Improved, Outside Entrance, Walkout Level
Main Level Bedrooms 4
Interior
Interior Features 2nd Kitchen, Bar, Built-Ins, Chair Railings, Family Room Off Kitchen, Entry Level Bedroom, Intercom, Pantry, Recessed Lighting, Walk-in Closet(s), WhirlPool/HotTub, Wood Stove, Cedar Closet(s), Ceiling Fan(s), Kitchen - Eat-In, Kitchen - Island, Kitchen - Table Space, Primary Bath(s), Window Treatments
Heating Heat Pump(s), Zoned, Central
Cooling Central A/C
Flooring Ceramic Tile, Carpet, Laminated
Fireplaces Number 3
Fireplaces Type Brick, Fireplace - Glass Doors, Gas/Propane, Insert, Mantel(s), Wood
Equipment Dishwasher, Dryer, Extra Refrigerator/Freezer, Intercom, Cooktop, Exhaust Fan, Oven - Double, Oven - Wall, Stainless Steel Appliances, Washer
Furnishings No
Fireplace Y
Window Features Triple Pane,Screens,ENERGY STAR Qualified,Vinyl Clad
Appliance Dishwasher, Dryer, Extra Refrigerator/Freezer, Intercom, Cooktop, Exhaust Fan, Oven - Double, Oven - Wall, Stainless Steel Appliances, Washer
Heat Source Propane - Leased, Electric
Laundry Has Laundry, Main Floor, Lower Floor
Exterior
Exterior Feature Brick, Deck(s), Patio(s), Porch(es)
Parking Features Garage - Side Entry, Garage Door Opener, Inside Access, Oversized, Other
Garage Spaces 6.0
Fence Board, Fully
Water Access N
View Pasture, Scenic Vista
Roof Type Architectural Shingle
Street Surface Gravel,Paved
Accessibility Other, 32\"+ wide Doors, 36\"+ wide Halls, >84\" Garage Door
Porch Brick, Deck(s), Patio(s), Porch(es)
Attached Garage 2
Total Parking Spaces 6
Garage Y
Building
Lot Description Backs to Trees, Cleared, Cul-de-sac, Front Yard, Level, No Thru Street, Not In Development, Private, Stream/Creek
Story 2
Foundation Slab
Sewer Community Septic Tank, Private Septic Tank
Water Well
Architectural Style Raised Ranch/Rambler
Level or Stories 2
Additional Building Above Grade, Below Grade
New Construction N
Schools
Elementary Schools White Marsh
Middle Schools Margaret Brent
High Schools Chopticon
School District St. Mary'S County Public Schools
Others
Senior Community No
Tax ID 1904018435
Ownership Fee Simple
SqFt Source Estimated
Horse Property Y
Horse Feature Horses Allowed, Paddock, Stable(s)
Special Listing Condition Standard
Read Less Info
Want to know what your home might be worth? Contact us for a FREE valuation!

Our team is ready to help you sell your home for the highest possible price ASAP

Bought with Jennifer L Traggorth • RE/MAX 100
"My job is to find and attract mastery-based agents to the office, protect the culture, and make sure everyone is happy! "
tyronetoneytherealtor@gmail.com
4221 Forbes Blvd, Suite 240, Lanham, MD, 20706, United States






