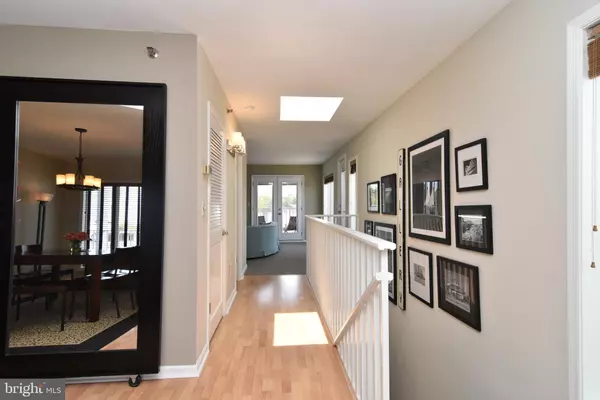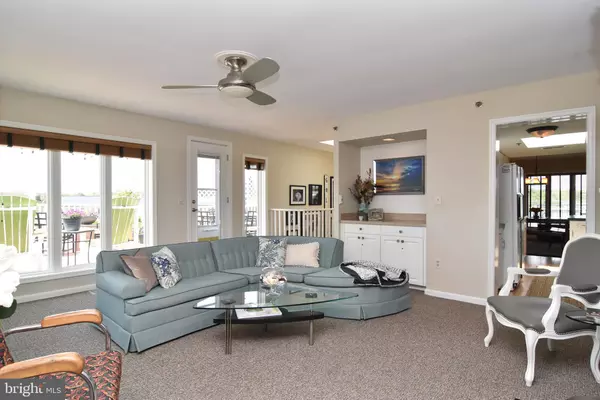$1,250,000
$1,295,000
3.5%For more information regarding the value of a property, please contact us for a free consultation.
3 Beds
3 Baths
2,264 SqFt
SOLD DATE : 10/09/2020
Key Details
Sold Price $1,250,000
Property Type Condo
Sub Type Condo/Co-op
Listing Status Sold
Purchase Type For Sale
Square Footage 2,264 sqft
Price per Sqft $552
Subdivision South Rehoboth
MLS Listing ID DESU166078
Sold Date 10/09/20
Style Coastal,Contemporary
Bedrooms 3
Full Baths 2
Half Baths 1
Condo Fees $2,850/qua
HOA Y/N N
Abv Grd Liv Area 2,264
Originating Board BRIGHT
Year Built 1986
Annual Tax Amount $1,740
Tax Year 2020
Lot Dimensions 0.00 x 0.00
Property Description
Mint, elegant two-story end-unit penthouse just steps to all the great restaurants, shopping (one block south of Rehoboth Ave) and the beach! No need for a car but there are 2 assigned off-street parking spaces. Fully Equipped Kitchen, Separate Dining Room, Living Area & Screen Porch. Fabulous 485sf terrace just off west side of Living Room with views of Rehoboth everywhere. Other amenities that make this the perfect beach hideaway include Custom Window Treatments, Master Bedroom with private Bathroom & Screen Porch, 2nd & 3rd bedrooms with balcony, 3 skylights, wood burning fireplace, 3 ceiling fans, oversize washer/dryer, central air conditioning sold fully furnished and includes all signed original photography. The condo complex has an elevator, outdoor pool & outdoor shower. Pamper yourself, but don't procrastinate priced to sell!
Location
State DE
County Sussex
Area Lewes Rehoboth Hundred (31009)
Zoning TN
Direction North
Interior
Interior Features Ceiling Fan(s), Formal/Separate Dining Room, Kitchen - Galley, Primary Bath(s), Skylight(s), Sprinkler System, Tub Shower, Window Treatments
Hot Water Electric
Heating Forced Air, Heat Pump(s)
Cooling Central A/C
Fireplaces Number 1
Fireplaces Type Wood
Equipment Dishwasher, Disposal, Dryer, Exhaust Fan, Microwave, Oven/Range - Electric, Washer, Water Heater
Furnishings Yes
Fireplace Y
Appliance Dishwasher, Disposal, Dryer, Exhaust Fan, Microwave, Oven/Range - Electric, Washer, Water Heater
Heat Source Electric
Laundry Has Laundry
Exterior
Exterior Feature Balcony, Deck(s), Enclosed, Terrace
Garage Spaces 2.0
Parking On Site 2
Amenities Available Elevator, Pool - Outdoor, Reserved/Assigned Parking, Swimming Pool
Water Access N
Roof Type Flat
Accessibility None
Porch Balcony, Deck(s), Enclosed, Terrace
Total Parking Spaces 2
Garage N
Building
Story 2
Unit Features Mid-Rise 5 - 8 Floors
Sewer Public Sewer
Water Public
Architectural Style Coastal, Contemporary
Level or Stories 2
Additional Building Above Grade, Below Grade
New Construction N
Schools
School District Cape Henlopen
Others
Pets Allowed Y
HOA Fee Include Common Area Maintenance,Custodial Services Maintenance,Ext Bldg Maint,Insurance,Lawn Care Rear,Management,Reserve Funds,Road Maintenance,Snow Removal,Trash,Water,Sewer,Pool(s)
Senior Community No
Tax ID 334-14.17-500.00-17
Ownership Condominium
Acceptable Financing Cash, Conventional
Horse Property N
Listing Terms Cash, Conventional
Financing Cash,Conventional
Special Listing Condition Standard
Pets Allowed No Pet Restrictions
Read Less Info
Want to know what your home might be worth? Contact us for a FREE valuation!

Our team is ready to help you sell your home for the highest possible price ASAP

Bought with BARROWS AND ASSOCIATES • Monument Sotheby's International Realty

"My job is to find and attract mastery-based agents to the office, protect the culture, and make sure everyone is happy! "
tyronetoneytherealtor@gmail.com
4221 Forbes Blvd, Suite 240, Lanham, MD, 20706, United States






