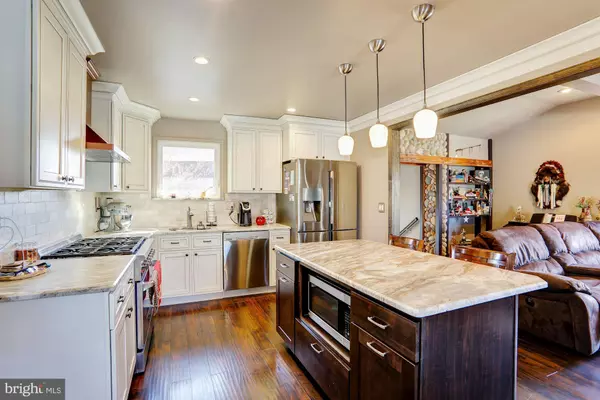$279,900
$279,900
For more information regarding the value of a property, please contact us for a free consultation.
3 Beds
3 Baths
2,300 SqFt
SOLD DATE : 04/03/2020
Key Details
Sold Price $279,900
Property Type Single Family Home
Sub Type Detached
Listing Status Sold
Purchase Type For Sale
Square Footage 2,300 sqft
Price per Sqft $121
Subdivision Meadow Run
MLS Listing ID NJGL253912
Sold Date 04/03/20
Style Raised Ranch/Rambler
Bedrooms 3
Full Baths 2
Half Baths 1
HOA Y/N N
Abv Grd Liv Area 1,800
Originating Board BRIGHT
Year Built 1978
Annual Tax Amount $7,870
Tax Year 2019
Lot Dimensions 70.00 x 156.00
Property Description
Welcome to this Raised Rancher Style Home with an open and airy floor plan. This contemporary home is Located in the heart of Washington Twp. and is very spacious with tons of amenities. As you begin your tour through this immaculate home you will notice the open foyer with newer double door entry. The kitchen has been recently updated with all upgraded stainless steel appliances, Beautifully crafted wood cabinetry and center island . The main floor has ceramic and upgraded wood look laminate flooring. There are new windows throughout. The master bedroom was upgraded with master bath suite, dual sinks, glass block enclosed shower and sliding door that leads you to an incredible deck with a large Custom Hot Tub, which is enclosed for privacy. There are 2 additional bedrooms on the main level and a full 2nd bathroom. The full finished basement has a custom built wet bar, gas fireplace, patio door leading to an all season Florida Room. The laundry/utility room is gracious in size with access to the crawl space for additional storage and a separate entry door. Vacation in your backyard all summer long and enjoy the in-ground pool and backyard professionally landscaped which is fenced in . There is also a new Hot Water Heater and Newer Gas Heater. The neighborhood is great and close to golf course, shopping, and great schools.
Location
State NJ
County Gloucester
Area Washington Twp (20818)
Zoning PR1
Rooms
Other Rooms Dining Room, Primary Bedroom, Bedroom 2, Bedroom 3, Kitchen, Basement, Foyer, Sun/Florida Room, Great Room, Laundry, Recreation Room, Full Bath
Basement Fully Finished, Garage Access, Heated, Full, Rear Entrance, Side Entrance, Walkout Level
Main Level Bedrooms 3
Interior
Hot Water Natural Gas
Heating Forced Air
Cooling Central A/C
Fireplaces Number 1
Fireplace Y
Heat Source Natural Gas
Exterior
Exterior Feature Patio(s), Deck(s), Porch(es)
Parking Features Garage Door Opener
Garage Spaces 1.0
Pool In Ground, Vinyl
Utilities Available Cable TV, Under Ground
Water Access N
Accessibility Other
Porch Patio(s), Deck(s), Porch(es)
Attached Garage 1
Total Parking Spaces 1
Garage Y
Building
Story 2
Foundation Crawl Space
Sewer Public Septic
Water Public
Architectural Style Raised Ranch/Rambler
Level or Stories 2
Additional Building Above Grade, Below Grade
New Construction N
Schools
Elementary Schools Wedgwood
Middle Schools Chestnut Ridge
High Schools Washington Twp. H.S.
School District Washington Township Public Schools
Others
Senior Community No
Tax ID 18-00194 28-00041
Ownership Fee Simple
SqFt Source Assessor
Acceptable Financing Cash, Conventional, VA
Listing Terms Cash, Conventional, VA
Financing Cash,Conventional,VA
Special Listing Condition Standard
Read Less Info
Want to know what your home might be worth? Contact us for a FREE valuation!

Our team is ready to help you sell your home for the highest possible price ASAP

Bought with Stefanie Amber Reis • Weichert Realtors-Mullica Hill
"My job is to find and attract mastery-based agents to the office, protect the culture, and make sure everyone is happy! "
tyronetoneytherealtor@gmail.com
4221 Forbes Blvd, Suite 240, Lanham, MD, 20706, United States






