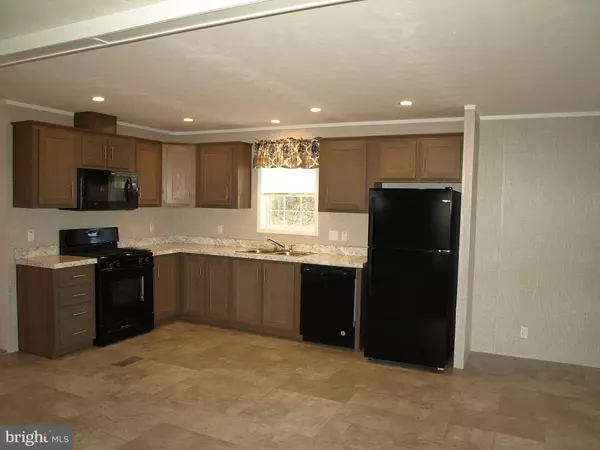$87,500
$89,900
2.7%For more information regarding the value of a property, please contact us for a free consultation.
3 Beds
2 Baths
1,213 SqFt
SOLD DATE : 08/10/2020
Key Details
Sold Price $87,500
Property Type Manufactured Home
Sub Type Manufactured
Listing Status Sold
Purchase Type For Sale
Square Footage 1,213 sqft
Price per Sqft $72
Subdivision None Available
MLS Listing ID PALH113004
Sold Date 08/10/20
Style Colonial
Bedrooms 3
Full Baths 2
HOA Fees $475/mo
HOA Y/N Y
Abv Grd Liv Area 1,213
Originating Board BRIGHT
Land Lease Amount 500.0
Land Lease Frequency Monthly
Year Built 2018
Annual Tax Amount $1,200
Tax Year 2019
Property Description
Brand New double wide by Champion homes. Sweeping panoramic views define this premium lot location- photos were taken from the porch of this specific home! This well thought out, 3 bedroom 2 bathroom, manufactured home is a brand new 2018 home, never lived in, and ready for you to call home. The home boasts 1,213 sq/ft of functional living space. Positioned beautifully atop Terry Hill MHP this home offers panoramic views overlooking open land and farms. Just a moment from Rt 222 provides easy access to all Lehigh Valley and Kutztown amenities. This home boast an open floor plan and a seamlessly connected living room, dining room and kitchen. The spacious kitchen boasts a double basin sink, dishwasher, Whirlpool appliances, gas cooking, modern cabinetry and recessed lighting. Separate laundry room with rear exit. Master bedroom includes a private bathroom with walk in shower and linen closet. Both 2nd and 3rd bedroom are generously sized. Nice hall bathroom as well. Central A/C! Home is ENERGY STAR CERTIFIED with R30 ceilings. Affordable lot rent includes snow removal, trash and recycling service. 2 car private, paved, parking spaces. Come enjoy this great home, in a nice community located in a beautiful rural setting!
Location
State PA
County Lehigh
Area Upper Macungie Twp (12320)
Zoning MHP
Rooms
Other Rooms Living Room, Dining Room, Primary Bedroom, Bedroom 2, Bedroom 3, Kitchen, Laundry, Primary Bathroom
Main Level Bedrooms 3
Interior
Interior Features Primary Bath(s), Carpet, Combination Kitchen/Dining, Entry Level Bedroom, Floor Plan - Open, Floor Plan - Traditional, Stall Shower
Hot Water Electric
Heating Forced Air
Cooling Central A/C
Flooring Fully Carpeted, Vinyl
Equipment Oven - Self Cleaning, Dishwasher, Built-In Microwave, Oven/Range - Gas, Refrigerator, Washer/Dryer Hookups Only
Fireplace N
Appliance Oven - Self Cleaning, Dishwasher, Built-In Microwave, Oven/Range - Gas, Refrigerator, Washer/Dryer Hookups Only
Heat Source Propane - Leased
Laundry Main Floor
Exterior
Utilities Available Propane
Water Access N
View Panoramic
Roof Type Pitched,Shingle
Accessibility None
Garage N
Building
Lot Description Level, Front Yard, Cleared, Corner, Rear Yard, Rented Lot, SideYard(s), Sloping
Story 1
Sewer Community Septic Tank, Private Septic Tank
Water Private/Community Water
Architectural Style Colonial
Level or Stories 1
Additional Building Above Grade
Structure Type Cathedral Ceilings
New Construction Y
Schools
High Schools Parkland
School District Parkland
Others
Pets Allowed Y
HOA Fee Include Common Area Maintenance,Trash
Senior Community No
Tax ID TBD000000TBD
Ownership Land Lease
SqFt Source Assessor
Acceptable Financing Conventional
Listing Terms Conventional
Financing Conventional
Special Listing Condition Standard
Pets Allowed Size/Weight Restriction
Read Less Info
Want to know what your home might be worth? Contact us for a FREE valuation!

Our team is ready to help you sell your home for the highest possible price ASAP

Bought with Non Member • Non Subscribing Office
"My job is to find and attract mastery-based agents to the office, protect the culture, and make sure everyone is happy! "
tyronetoneytherealtor@gmail.com
4221 Forbes Blvd, Suite 240, Lanham, MD, 20706, United States






