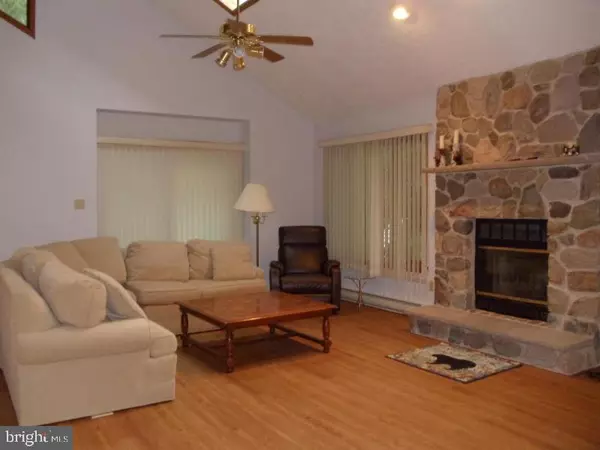$235,000
$249,900
6.0%For more information regarding the value of a property, please contact us for a free consultation.
3 Beds
3 Baths
2,492 SqFt
SOLD DATE : 07/02/2020
Key Details
Sold Price $235,000
Property Type Single Family Home
Sub Type Detached
Listing Status Sold
Purchase Type For Sale
Square Footage 2,492 sqft
Price per Sqft $94
Subdivision Split Rock
MLS Listing ID PACC115426
Sold Date 07/02/20
Style Contemporary
Bedrooms 3
Full Baths 2
Half Baths 1
HOA Y/N N
Abv Grd Liv Area 2,492
Originating Board BRIGHT
Year Built 1990
Annual Tax Amount $3,807
Tax Year 2018
Lot Size 1.820 Acres
Acres 1.82
Lot Dimensions 168X292X266X303
Property Description
CONTEMPORARY HOME NESTLED ON 1.82 ACRES! Kitchen, Dining and Living rooms boast NEW laminate flooring & fresh paint. Open concept floor plan features a cathedral ceiling w/skylights. The 1st floor master bedroom has new carpeting and lots of closet/strorage space. Updated master bath has a jetted tub and shower. Relax in the tranquil SPA room that is located off the 4 season room or in front of the gorgeous stone front living room fireplace. The 2nd floor has 2 more bedrooms & a Loft/Bunk area used for additional sleeping. In addition there is a laundry room, mud room entry, garage, 2 storage sheds and generator. Located in the Split Rock area of Lake Harmony. Just minutes to skiing, indoor water park, golfing and so much more! A REMARKABLE HOME THAT WILL NOT DISAPPOINT!
Location
State PA
County Carbon
Area Kidder Twp (13408)
Zoning RESIDENTIAL
Rooms
Main Level Bedrooms 3
Interior
Heating Baseboard - Electric
Cooling Ceiling Fan(s), Wall Unit
Fireplaces Number 1
Heat Source Electric
Exterior
Garage Garage - Front Entry
Garage Spaces 1.0
Waterfront N
Water Access N
Roof Type Asphalt
Accessibility None
Parking Type Attached Garage, Driveway
Attached Garage 1
Total Parking Spaces 1
Garage Y
Building
Story 2
Foundation Crawl Space
Sewer Septic < # of BR
Water Well
Architectural Style Contemporary
Level or Stories 2
Additional Building Above Grade, Below Grade
Structure Type Cathedral Ceilings
New Construction N
Schools
School District Jim Thorpe Area
Others
Senior Community No
Tax ID 32-21-A3.04D
Ownership Fee Simple
SqFt Source Assessor
Acceptable Financing Cash, Conventional
Listing Terms Cash, Conventional
Financing Cash,Conventional
Special Listing Condition Standard
Read Less Info
Want to know what your home might be worth? Contact us for a FREE valuation!

Our team is ready to help you sell your home for the highest possible price ASAP

Bought with Non Member • Non Subscribing Office

"My job is to find and attract mastery-based agents to the office, protect the culture, and make sure everyone is happy! "
tyronetoneytherealtor@gmail.com
4221 Forbes Blvd, Suite 240, Lanham, MD, 20706, United States






