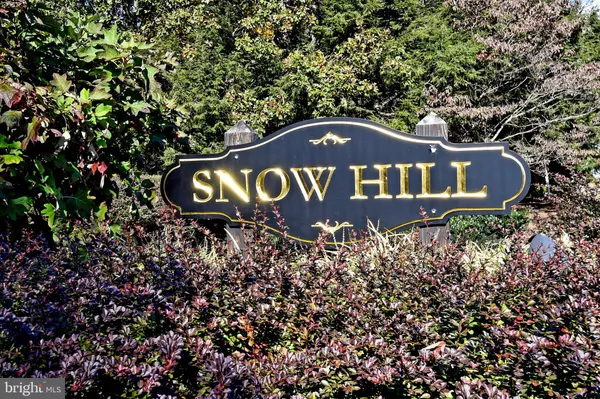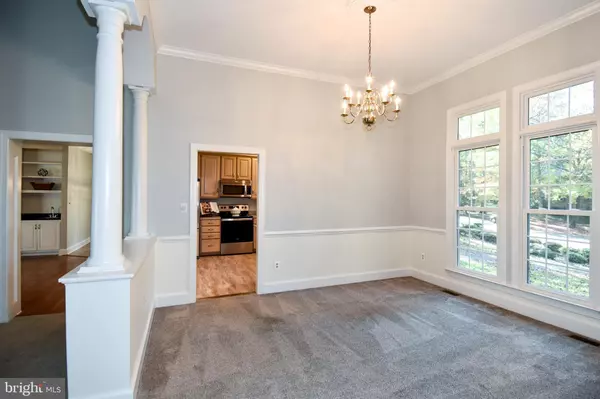$665,000
$675,000
1.5%For more information regarding the value of a property, please contact us for a free consultation.
4 Beds
3 Baths
2,768 SqFt
SOLD DATE : 11/24/2020
Key Details
Sold Price $665,000
Property Type Single Family Home
Sub Type Detached
Listing Status Sold
Purchase Type For Sale
Square Footage 2,768 sqft
Price per Sqft $240
Subdivision Snow Hill
MLS Listing ID VAFQ167738
Sold Date 11/24/20
Style Traditional,Ranch/Rambler
Bedrooms 4
Full Baths 3
HOA Fees $45/ann
HOA Y/N Y
Abv Grd Liv Area 2,768
Originating Board BRIGHT
Year Built 1994
Annual Tax Amount $5,752
Tax Year 2020
Lot Size 1.906 Acres
Acres 1.91
Property Description
This one is special! Are you looking for a quality home in a beautiful, established neighborhood of gracious properties? This beautiful, all brick, custom rambler in prestigious Snow Hill is the one! It's a rare opportunity for single level living in Snow Hill! 4 bedrooms, 3 newly renovated baths, new stainless kitchen appliances, new washer/dryer, new roof, gutter guards, gutters and downspouts, new windows and garage doors, new tile and carpeting, freshly painted neutral interior and exterior, new thermostats, new interior and exterior ceiling fans, new attic fans, new exterior flood lights, new door locks! It's all situated on a nearly 2 acre, park-like setting with a water view to a stocked community pond across the street where you can enjoy tranquil walks and watch the deer! Have your morning coffee through French doors onto the patio in a partially fenced backyard with access from the family room, living room and master bedroom. The light filled formal living room has a vaulted ceiling and new chair rail. The lovely double sided fireplace opens to the family room and living room. The family room with gorgeous hardwood floors features a wet bar, built in bookcases and opens to the breakfast room and kitchen. The charming breakfast room will be the perfect place for any meal! The main level laundry/mudroom is convenient to the garage. The newly renovated baths are lovely, especially the master bath featuring a skylight, graceful stand alone soaking tub, separate vanities and custom woodwork. If you want to put your own stamp on your home, take advantage one of the greatest features, the enormous unfinished basement which is the full footprint of the home and is waiting for your designs! Don't miss this one! You won't be able to forget it!
Location
State VA
County Fauquier
Zoning R1
Rooms
Basement Connecting Stairway, Full, Heated, Interior Access, Outside Entrance, Rough Bath Plumb, Side Entrance, Space For Rooms, Sump Pump, Windows
Main Level Bedrooms 4
Interior
Interior Features Attic/House Fan, Breakfast Area, Attic, Built-Ins, Carpet, Ceiling Fan(s), Dining Area, Entry Level Bedroom, Family Room Off Kitchen, Floor Plan - Open, Kitchen - Island, Pantry, Recessed Lighting, Soaking Tub, Stall Shower, Tub Shower, Walk-in Closet(s), Wet/Dry Bar, Wood Floors
Hot Water Propane
Heating Heat Pump(s), Zoned
Cooling Attic Fan, Ceiling Fan(s), Central A/C
Flooring Hardwood, Carpet, Ceramic Tile
Fireplaces Number 1
Fireplaces Type Double Sided, Brick
Equipment Dishwasher, Disposal, Dryer, Exhaust Fan, Microwave, Oven/Range - Electric, Washer, Water Heater
Fireplace Y
Appliance Dishwasher, Disposal, Dryer, Exhaust Fan, Microwave, Oven/Range - Electric, Washer, Water Heater
Heat Source Propane - Owned
Laundry Main Floor, Dryer In Unit, Washer In Unit
Exterior
Exterior Feature Patio(s)
Parking Features Additional Storage Area, Garage - Side Entry, Garage Door Opener, Inside Access
Garage Spaces 2.0
Fence Partially, Privacy
Water Access N
View Pond, Street, Trees/Woods
Accessibility 36\"+ wide Halls
Porch Patio(s)
Attached Garage 2
Total Parking Spaces 2
Garage Y
Building
Lot Description Backs to Trees, Front Yard, Landscaping, Partly Wooded, Rear Yard, SideYard(s)
Story 1
Sewer On Site Septic
Water Public
Architectural Style Traditional, Ranch/Rambler
Level or Stories 1
Additional Building Above Grade, Below Grade
New Construction N
Schools
Elementary Schools C. Hunter Ritchie
Middle Schools Marshall
High Schools Kettle Run
School District Fauquier County Public Schools
Others
Senior Community No
Tax ID 6996-90-9501
Ownership Fee Simple
SqFt Source Assessor
Horse Property N
Special Listing Condition Standard
Read Less Info
Want to know what your home might be worth? Contact us for a FREE valuation!

Our team is ready to help you sell your home for the highest possible price ASAP

Bought with Cynthia Chen • KW Metro Center
"My job is to find and attract mastery-based agents to the office, protect the culture, and make sure everyone is happy! "
tyronetoneytherealtor@gmail.com
4221 Forbes Blvd, Suite 240, Lanham, MD, 20706, United States






