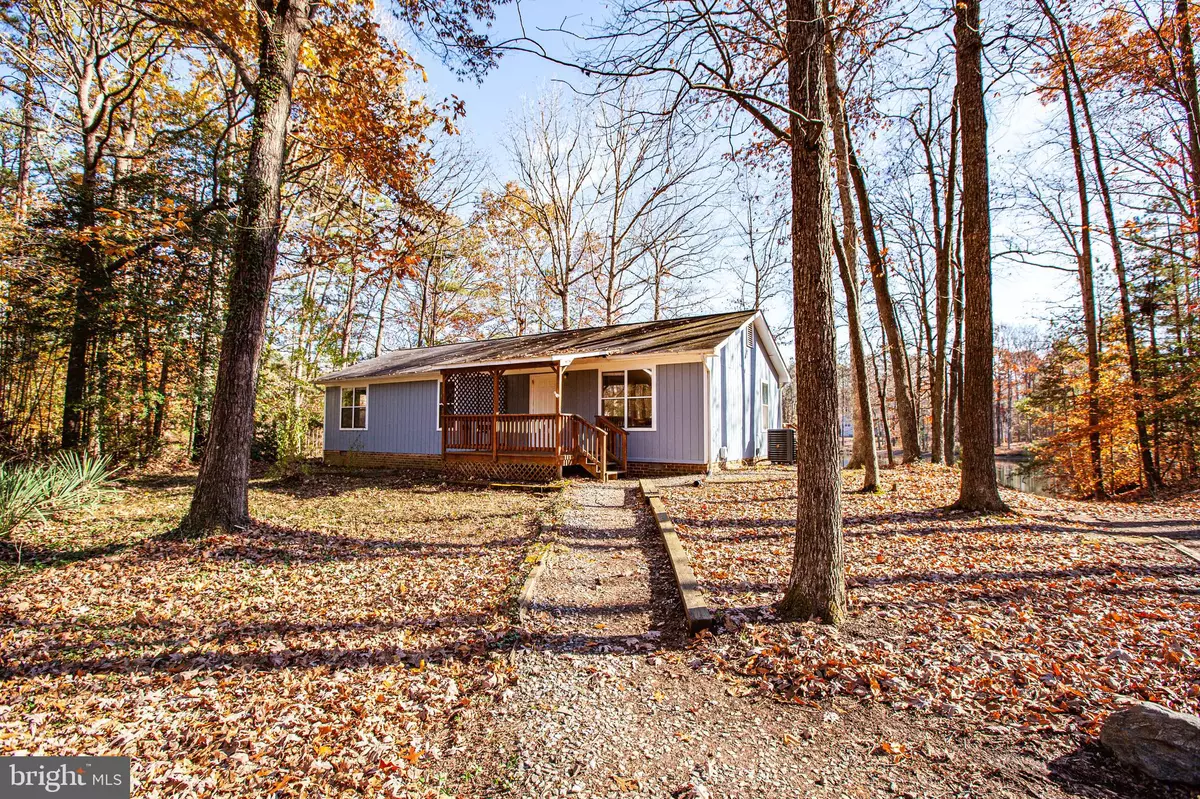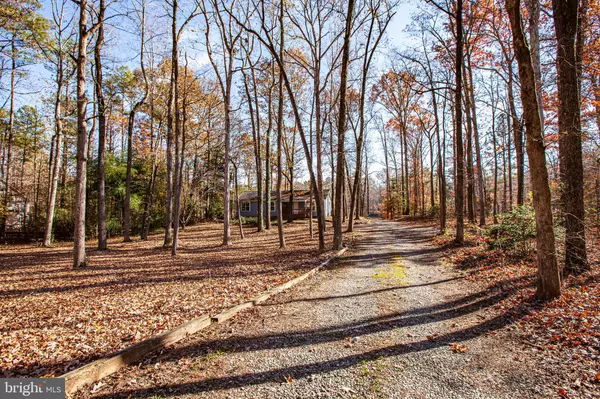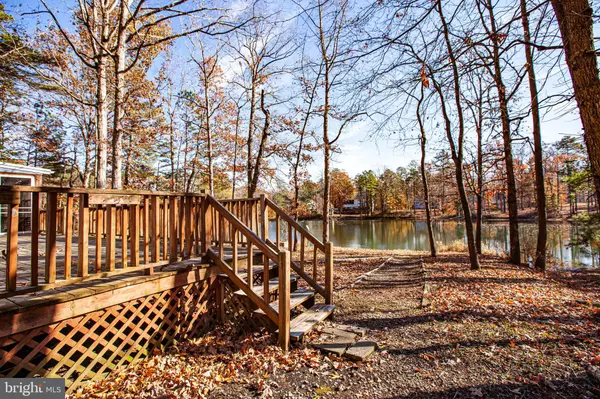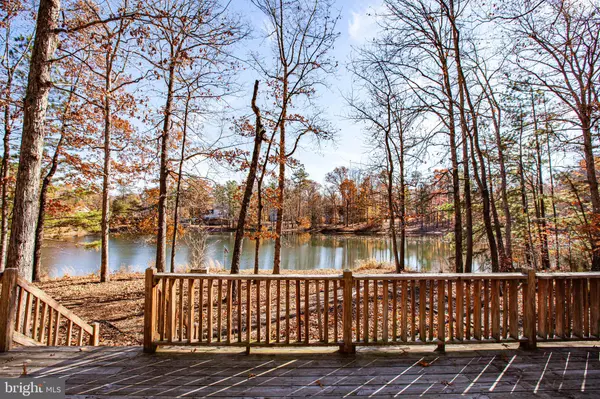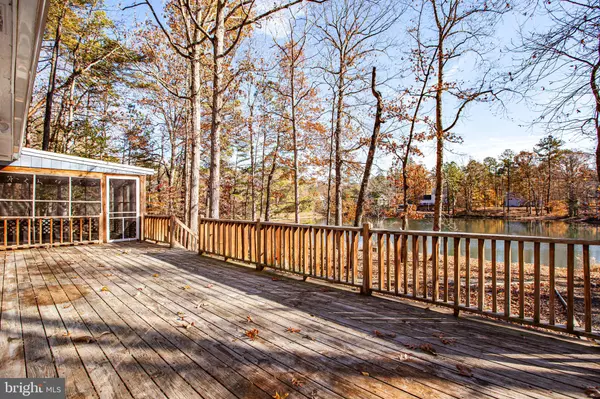$155,200
$170,000
8.7%For more information regarding the value of a property, please contact us for a free consultation.
2 Beds
2 Baths
1,200 SqFt
SOLD DATE : 03/16/2020
Key Details
Sold Price $155,200
Property Type Single Family Home
Sub Type Detached
Listing Status Sold
Purchase Type For Sale
Square Footage 1,200 sqft
Price per Sqft $129
Subdivision Lake Land Or
MLS Listing ID VACV121264
Sold Date 03/16/20
Style Ranch/Rambler
Bedrooms 2
Full Baths 2
HOA Fees $92/ann
HOA Y/N Y
Abv Grd Liv Area 1,200
Originating Board BRIGHT
Year Built 1986
Annual Tax Amount $1,170
Tax Year 2018
Lot Size 0.936 Acres
Acres 0.94
Property Description
Pond front bargain hunt! Come find your peace on earth with nearly an acre of tranquil privacy overlooking still waters. Large private deck with screened in porch overlooking the pond. Inside you will find open concept living with vaulted ceilings and a great space for entertaining or relaxing. Huge master bedroom with en-suite bath and private porch access. Second bedroom, hall bath, and separate laundry room complete the 1,200 sq. ft. Fresh paint and new carpet with a brand new HVAC system. Come put your finishing touches on this home and make it yours today. Amenity filled subdivision with a pool, beach, gym, archery, pavilion, camping and a 87 acre lake ready for your adventure.
Location
State VA
County Caroline
Zoning R1
Direction Northwest
Rooms
Other Rooms Primary Bedroom, Bedroom 2, Kitchen, Family Room, Laundry
Main Level Bedrooms 2
Interior
Interior Features Breakfast Area, Combination Kitchen/Living, Combination Kitchen/Dining, Combination Dining/Living, Floor Plan - Open, Ceiling Fan(s), Central Vacuum, Family Room Off Kitchen, Primary Bath(s), Skylight(s)
Hot Water Electric
Heating Heat Pump(s)
Cooling Central A/C
Flooring Laminated, Carpet, Vinyl
Equipment Dishwasher, Dryer, Oven/Range - Electric, Refrigerator, Washer, Water Heater
Furnishings No
Fireplace N
Appliance Dishwasher, Dryer, Oven/Range - Electric, Refrigerator, Washer, Water Heater
Heat Source Electric
Laundry Has Laundry, Main Floor
Exterior
Exterior Feature Deck(s), Porch(es), Screened
Amenities Available Beach, Club House, Common Grounds, Exercise Room, Lake, Picnic Area, Pool - Outdoor, Water/Lake Privileges, Gated Community
Waterfront Description Shared
Water Access Y
Water Access Desc Fishing Allowed,Canoe/Kayak
View Pond, Water, Trees/Woods
Roof Type Shingle
Accessibility None
Porch Deck(s), Porch(es), Screened
Garage N
Building
Lot Description Front Yard, Level, Premium, Rear Yard, Secluded, Private, Pond
Story 1
Foundation Crawl Space
Sewer On Site Septic, Septic = # of BR
Water Public
Architectural Style Ranch/Rambler
Level or Stories 1
Additional Building Above Grade, Below Grade
New Construction N
Schools
Elementary Schools Lewis And Clark
Middle Schools Caroline
High Schools Caroline
School District Caroline County Public Schools
Others
HOA Fee Include Common Area Maintenance,Pier/Dock Maintenance,Recreation Facility,Snow Removal,Security Gate
Senior Community No
Tax ID 51A8-2-794
Ownership Fee Simple
SqFt Source Assessor
Acceptable Financing FHA, VA, Conventional, Cash
Listing Terms FHA, VA, Conventional, Cash
Financing FHA,VA,Conventional,Cash
Special Listing Condition Standard
Read Less Info
Want to know what your home might be worth? Contact us for a FREE valuation!

Our team is ready to help you sell your home for the highest possible price ASAP

Bought with Kati J Sweeney Bock • Berkshire Hathaway HomeServices PenFed Realty
"My job is to find and attract mastery-based agents to the office, protect the culture, and make sure everyone is happy! "
tyronetoneytherealtor@gmail.com
4221 Forbes Blvd, Suite 240, Lanham, MD, 20706, United States

