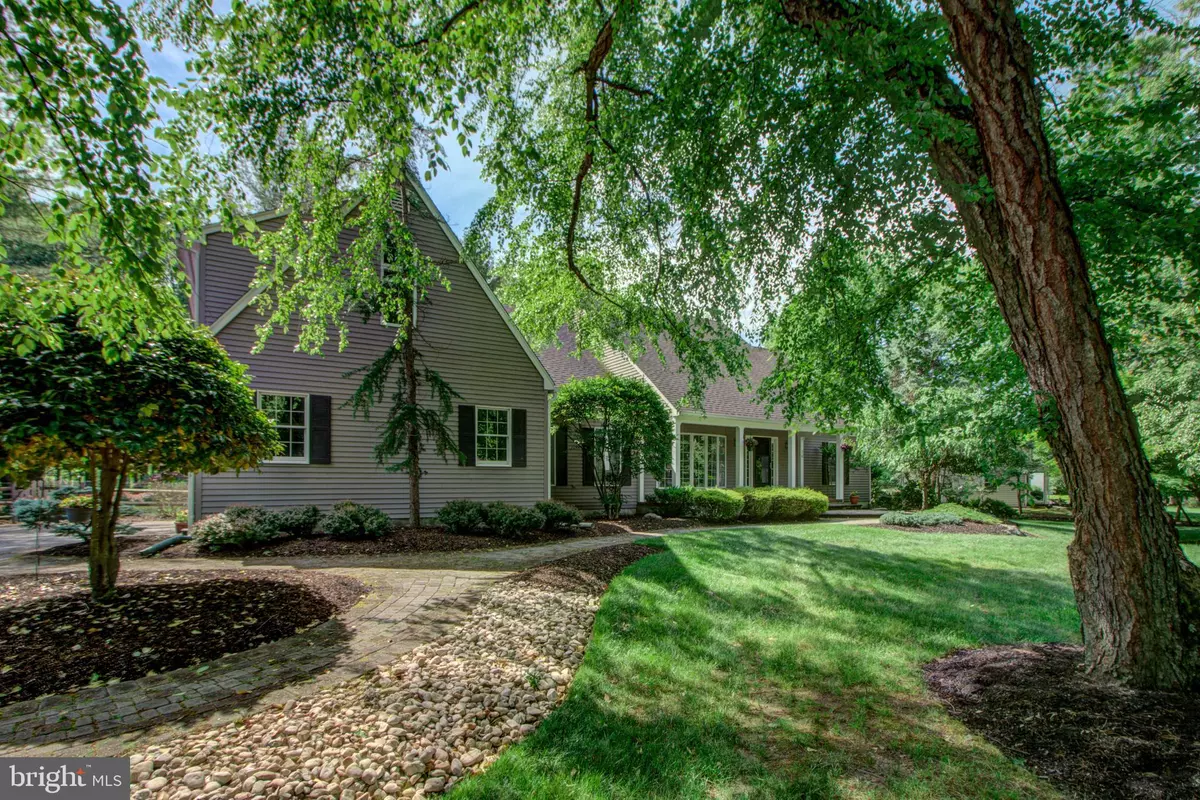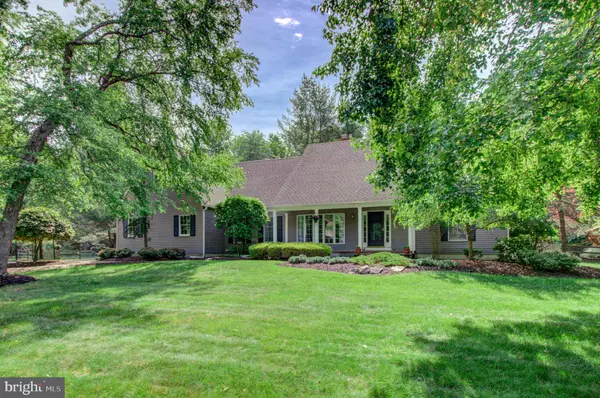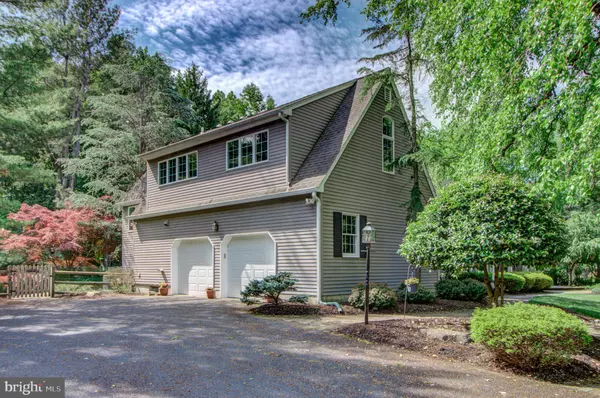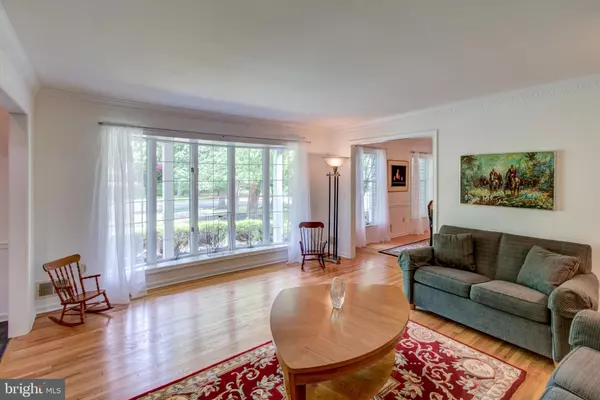$815,000
$835,000
2.4%For more information regarding the value of a property, please contact us for a free consultation.
4 Beds
5 Baths
3,474 SqFt
SOLD DATE : 08/28/2020
Key Details
Sold Price $815,000
Property Type Single Family Home
Sub Type Detached
Listing Status Sold
Purchase Type For Sale
Square Footage 3,474 sqft
Price per Sqft $234
Subdivision Birchwood Estates
MLS Listing ID NJME295656
Sold Date 08/28/20
Style Colonial
Bedrooms 4
Full Baths 3
Half Baths 2
HOA Y/N N
Abv Grd Liv Area 3,474
Originating Board BRIGHT
Year Built 1990
Annual Tax Amount $22,406
Tax Year 2019
Lot Size 1.300 Acres
Acres 1.3
Property Description
Serenely nestled on over an acre of lush greenery, surrounded by mature trees, adjoining preserved space, and sited at the end of a cul-de-sac rests this most unique, attractive, and well-appointed colonial style home that exudes a New England flair. The alluring curb appeal with its manicured landscaping will entice you up and onto the large covered front porch. Inside, on the main level as you enter into the two story foyer outfitted with slate flooring, and beautiful decorative millwork, you'll a find formal living room and formal dining room with chair rail, crown and dentil moldings, a dedicated office with chair rail atop wood wainscoting and also featuring custom built-ins, an in-law area with its own entrance and private full bath. The gourmet kitchen features, custom cherry cabinetry, granite counter tops, tile backsplash, under-cabinet lighting, professional range drafting to the outside, wall-mounted pot filler, a second wall oven, warming drawer, microwave, refrigerator, and dishwasher all of the stainless steel variety, as well as a pantry with an abundance of storage opportunities, and a uniquely shaped peninsula, providing additional seating that adjoins to the spacious family room with a gorgeous wall of windows and magnificent custom built-ins (including an amazing wine fridge) which are all further enhanced by the brick fireplace with a raised granite topped hearth. This main level also includes a laundry room, back staircase, inside access to the garage, multiple access points to the deck, a total of 1 full and 2 half baths are thoughtfully and conveniently located on this level. All rooms, aside from baths, on this level have oak hardwood flooring. Upstairs hosts the spacious master suite with a walk-in closet that is in itself the size of bedroom, a sitting area, and an exercise area that could easily be altered to become a nursery, additional office space, studio space, etc. and even hosts a little kitchenette area. The master bath is gorgeous and spa-like in nature with its finely detailed, huge, custom crafted shower featuring a rounded glass block wall, decorative, granite-topped dual vanity, separate water closet with pocket door, and a linen closet. The two additional bedrooms upstairs are spacious with abundant closet space, hardwood flooring, and sharing a very spacious, updated bathroom with jetted tub, decorative tile work with tiled cubbies and shelving. The extra large basement provides abundant storage opportunities, as well as a finished game room. Outside space is beautifully enhanced with such amenities as a newly refinished deck that is partially covered, looks out upon a fenced backyard beautified by mature trees backing to green space, a luxurious, heated built-in pool surrounded by an intricately detailed paver patio area. Throughout this home you will find an abundance of recessed lighting, fascinating window arrangements, wall-mounted sconces, built-in speaker system, security system, pocket doors, and numerous other nuances. This home has been freshly painted in a soft-toned palette that is warm and welcoming. There are 3 brand new a/c compressors, and a solar panel system that provides energy credits as well as efficiency. The attached garage has inside access, remote openers, and has also been freshly painted. This home, while being only minutes to the train station, major roadways, shopping, schools, and entertainment hubs offers a quiet, calming, peaceful respite that is comparable to no other. You will no doubt find this home to be unique, comforting, and one you will be proud to call "home." This home is one you can Live in, Work from, Play in, Relax in and be surrounded by fabulous fauna and foliage. You will not find another home like this anywhere!
Location
State NJ
County Mercer
Area West Windsor Twp (21113)
Zoning R-20
Rooms
Other Rooms Living Room, Dining Room, Primary Bedroom, Sitting Room, Bedroom 2, Bedroom 3, Bedroom 4, Kitchen, Game Room, Family Room, Exercise Room, Office
Basement Full, Partially Finished
Main Level Bedrooms 1
Interior
Interior Features Additional Stairway, Built-Ins, Ceiling Fan(s), Chair Railings, Crown Moldings, Dining Area, Entry Level Bedroom, Family Room Off Kitchen, Formal/Separate Dining Room, Kitchen - Eat-In, Kitchen - Gourmet, Kitchen - Table Space, Primary Bath(s), Recessed Lighting, Stall Shower, Tub Shower, Upgraded Countertops, Wainscotting, Walk-in Closet(s), Wood Floors
Hot Water Natural Gas
Heating Central, Forced Air, Programmable Thermostat, Zoned
Cooling Ceiling Fan(s), Central A/C, Multi Units, Programmable Thermostat, Zoned
Flooring Hardwood, Tile/Brick, Slate
Fireplaces Number 1
Fireplaces Type Brick, Mantel(s)
Equipment Built-In Microwave, Built-In Range, Dishwasher, Dryer, Exhaust Fan, Refrigerator, Stainless Steel Appliances, Washer
Fireplace Y
Window Features Bay/Bow,Double Hung,Screens
Appliance Built-In Microwave, Built-In Range, Dishwasher, Dryer, Exhaust Fan, Refrigerator, Stainless Steel Appliances, Washer
Heat Source Natural Gas
Laundry Main Floor
Exterior
Parking Features Garage - Side Entry, Garage Door Opener, Inside Access
Garage Spaces 8.0
Pool Concrete, Fenced, Filtered, In Ground, Heated
Utilities Available Cable TV
Water Access N
View Trees/Woods
Roof Type Shingle,Asphalt
Accessibility None
Attached Garage 3
Total Parking Spaces 8
Garage Y
Building
Lot Description Backs to Trees, Cul-de-sac, Landscaping, No Thru Street, Private
Story 2
Sewer Public Sewer
Water Public
Architectural Style Colonial
Level or Stories 2
Additional Building Above Grade, Below Grade
New Construction N
Schools
High Schools W.W.P.H.S.-South Campus
School District West Windsor-Plainsboro Regional
Others
Senior Community No
Tax ID 13-00016 05-00006
Ownership Fee Simple
SqFt Source Assessor
Security Features Carbon Monoxide Detector(s),Security System,Smoke Detector
Acceptable Financing Cash, Conventional
Listing Terms Cash, Conventional
Financing Cash,Conventional
Special Listing Condition Standard
Read Less Info
Want to know what your home might be worth? Contact us for a FREE valuation!

Our team is ready to help you sell your home for the highest possible price ASAP

Bought with Ellen Calman • Coldwell Banker Residential Brokerage - Princeton
"My job is to find and attract mastery-based agents to the office, protect the culture, and make sure everyone is happy! "
tyronetoneytherealtor@gmail.com
4221 Forbes Blvd, Suite 240, Lanham, MD, 20706, United States






