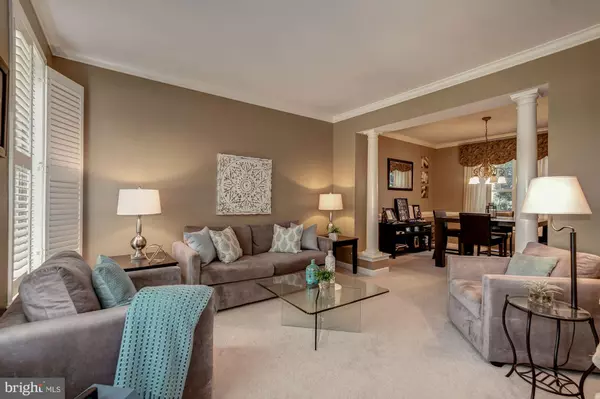$440,000
$450,000
2.2%For more information regarding the value of a property, please contact us for a free consultation.
4 Beds
3 Baths
2,576 SqFt
SOLD DATE : 08/21/2020
Key Details
Sold Price $440,000
Property Type Single Family Home
Sub Type Detached
Listing Status Sold
Purchase Type For Sale
Square Footage 2,576 sqft
Price per Sqft $170
Subdivision Hartefeld
MLS Listing ID PACT507492
Sold Date 08/21/20
Style Colonial
Bedrooms 4
Full Baths 2
Half Baths 1
HOA Fees $73/qua
HOA Y/N Y
Abv Grd Liv Area 2,576
Originating Board BRIGHT
Year Built 2001
Annual Tax Amount $7,576
Tax Year 2020
Lot Size 0.265 Acres
Acres 0.26
Lot Dimensions 0.00 x 0.00
Property Description
Golf course living at it's best. Enjoy beautiful views of the 16th fairway at Hartefeld National Golf Course, from the massive deck surrounded by professional landscaping. Inside, you'll love the 2-story foyer, formal living room, and dining room. Step into the large, eat-in kitchen with center island and fantastic views of the backyard. The Kitchen is open to the Great Room with vaulted ceilings and gas fireplace. The first floor also offers flex space for a home office or playroom. The master suite offers a tray ceiling, extra-large walk-in closet, and relaxing full bath with jacuzzi tub and separate shower. Three other large bedrooms share the full hall bath. Various membership opportunities are available at the Golf Club. This home is located just south of the historic town of Kennett Square, and a short commute to Wilmington, Newark, and Christiana as well as an easy drive to Philadelphia International Airport. Come see this home in person or arrange for a live, online, interactive tour, the choice is yours.
Location
State PA
County Chester
Area New Garden Twp (10360)
Zoning R1
Rooms
Other Rooms Living Room, Dining Room, Primary Bedroom, Bedroom 2, Bedroom 3, Bedroom 4, Kitchen, Family Room, Basement, Breakfast Room, Study, Other, Bathroom 2, Primary Bathroom
Basement Full, Unfinished
Interior
Interior Features Ceiling Fan(s), Primary Bath(s), Family Room Off Kitchen, Kitchen - Island, Walk-in Closet(s), Wood Floors, Built-Ins, Kitchen - Eat-In, Formal/Separate Dining Room, Stall Shower, Carpet, Breakfast Area, Dining Area, Floor Plan - Open, WhirlPool/HotTub
Hot Water Natural Gas
Heating Forced Air
Cooling Central A/C
Flooring Hardwood, Carpet
Fireplaces Number 1
Fireplaces Type Gas/Propane
Equipment Microwave, Dishwasher, Disposal, Cooktop, Oven - Wall, Oven - Double
Fireplace Y
Window Features Energy Efficient,Palladian
Appliance Microwave, Dishwasher, Disposal, Cooktop, Oven - Wall, Oven - Double
Heat Source Natural Gas
Laundry Main Floor, Basement
Exterior
Exterior Feature Deck(s)
Parking Features Garage Door Opener, Garage - Front Entry, Inside Access
Garage Spaces 4.0
Utilities Available Water Available, Sewer Available, Electric Available, Natural Gas Available
Water Access N
View Golf Course
Roof Type Pitched,Shingle
Accessibility None
Porch Deck(s)
Attached Garage 2
Total Parking Spaces 4
Garage Y
Building
Lot Description Front Yard, Rear Yard, SideYard(s)
Story 2
Sewer Public Sewer
Water Public
Architectural Style Colonial
Level or Stories 2
Additional Building Above Grade, Below Grade
Structure Type Vaulted Ceilings,Tray Ceilings
New Construction N
Schools
School District Kennett Consolidated
Others
Senior Community No
Tax ID 60-04 -0113
Ownership Fee Simple
SqFt Source Assessor
Security Features Smoke Detector,Carbon Monoxide Detector(s),Security System
Special Listing Condition Standard
Read Less Info
Want to know what your home might be worth? Contact us for a FREE valuation!

Our team is ready to help you sell your home for the highest possible price ASAP

Bought with Carol M Dehorty • Long & Foster Real Estate, Inc.
"My job is to find and attract mastery-based agents to the office, protect the culture, and make sure everyone is happy! "
tyronetoneytherealtor@gmail.com
4221 Forbes Blvd, Suite 240, Lanham, MD, 20706, United States






