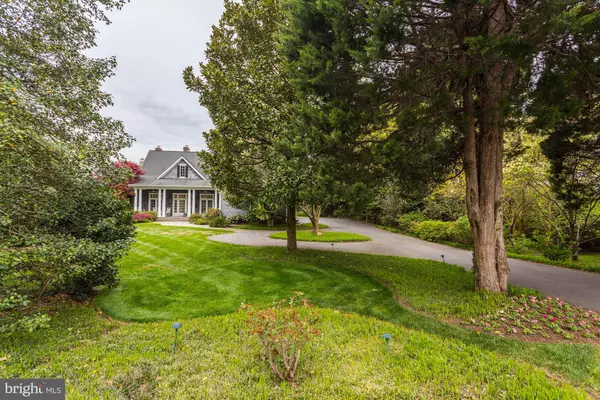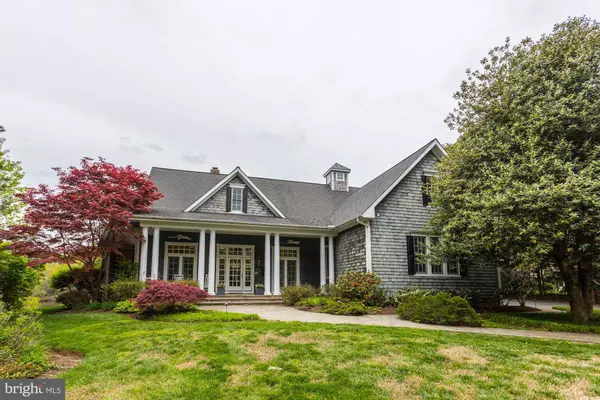$3,200,000
$3,450,000
7.2%For more information regarding the value of a property, please contact us for a free consultation.
4 Beds
6 Baths
6,250 SqFt
SOLD DATE : 06/30/2020
Key Details
Sold Price $3,200,000
Property Type Single Family Home
Sub Type Detached
Listing Status Sold
Purchase Type For Sale
Square Footage 6,250 sqft
Price per Sqft $512
Subdivision Gibson Island
MLS Listing ID MDAA431162
Sold Date 06/30/20
Style Coastal
Bedrooms 4
Full Baths 4
Half Baths 2
HOA Fees $717/mo
HOA Y/N Y
Abv Grd Liv Area 4,274
Originating Board BRIGHT
Year Built 2001
Annual Tax Amount $25,631
Tax Year 2020
Lot Size 0.751 Acres
Acres 0.75
Property Sub-Type Detached
Property Description
700 Stillwater Road is a stunning waterfront property sitting back on a lovely quiet street on gorgeous grounds comprising three quarters of an acre. Built in 2001, this beautiful cedar shake house is located on spring-fed, 43-acre natural lake, Otter Pond. 700 Stillwater offers jaw-dropping views of the lake and the Chesapeake Bay from most rooms. Upon arrival, be greeted by a welcoming front porch where one can enjoy sitting outside overlooking the pretty manicured front yard. Enter through the front door to a two-story center hall to a spectacular great room with working fireplace opening to a large magnificent gourmet kitchen with top of the line appliances. A delightful screened porch is adjacent to the kitchen. From the great room, one enters a good-sized den with a marble fireplace. A bedroom and bath on the main level are accessed from the center hall. The den and bedroom each have a powder room and share a shower, enabling flexibility. A small hallway off the kitchen leads to a deep pantry, powder room and oversized two and a half car garage with three exterior garage doors attached to the house offering ample room for storage, two cars and a golf cart. Upstairs are three bedrooms, each with an en suite bath, private balcony, and magnificent water views. The large master bedroom suite has a large deck with railing, elegant master bath, generously sized walk-in closet, sitting room/exercise room, and a reading room/study. Tall carps and large paned doors with transoms above abound throughout the house. A very large unfinished basement spanning the main floor is accessible from the outside and by stairs inside the house. The inviting grounds are attractively landscaped with breathtaking views of the Lake and the Bay, gorgeous landscaping, tiered retaining walls and planted terraces with stunning pavers and stone steps. The property has a private dock and is bulkheaded. What a location! In addition to the views, the lake can be enjoyed for all non-motorized water activities, including kayaking, canoeing, paddle boarding, swimming and fishing. Information on Gibson Island--A private island within one hour of Washington, D.C., and Baltimore; absolutely extraordinary setting - 1000 acres with seven miles of shoreline, two thirds of land undeveloped and owned by the Gibson Island Corporation, one third residential home sites, no need to cross the Bay Bridge - located on Western Shore of Maryland, 43-acre spring fed fresh water lake, enormous privacy and security--entry gatehouse staffed 24+Hours and Gibson Island Police Force (GIPD),Gibson Island Corporation Service Department for homeowners offering yard maintenance and landscaping and other services, full service yacht yard, 20 minute drive to BWI, airport and train station, private country club (membership by invitation) offering yachting, fine dining year-round, tennis, award-winning Charles Blair Macdonald designed 9-hole golf course, swimming, croquet, skeet shooting, and more, private tours by appointment. (C) Gibson Island Corporation, all rights reserved.
Location
State MD
County Anne Arundel
Zoning R1
Rooms
Other Rooms Primary Bedroom, Bedroom 2, Bedroom 3, Kitchen, Den, Basement, Foyer, Bedroom 1, Exercise Room, Great Room, Laundry, Office, Bathroom 1, Bathroom 2, Bathroom 3, Primary Bathroom, Half Bath, Screened Porch
Basement Full, Interior Access, Outside Entrance
Main Level Bedrooms 1
Interior
Interior Features Attic, Built-Ins, Carpet, Ceiling Fan(s), Chair Railings, Crown Moldings, Entry Level Bedroom, Kitchen - Eat-In, Kitchen - Gourmet, Kitchen - Island, Primary Bath(s), Pantry, Recessed Lighting, Soaking Tub, Stall Shower, Store/Office, Tub Shower, Wainscotting, Walk-in Closet(s), Window Treatments, Wood Floors, Breakfast Area, Combination Kitchen/Dining, Combination Kitchen/Living, Family Room Off Kitchen, Floor Plan - Open, Upgraded Countertops, Wine Storage
Hot Water 60+ Gallon Tank, Electric
Heating Forced Air, Zoned
Cooling Ceiling Fan(s), Central A/C, Energy Star Cooling System, Zoned
Flooring Hardwood, Carpet, Ceramic Tile, Marble
Fireplaces Number 2
Fireplaces Type Fireplace - Glass Doors, Mantel(s), Marble, Screen
Equipment Disposal, Dryer - Front Loading, Washer - Front Loading, Water Heater, Refrigerator, Six Burner Stove, Icemaker, Built-In Range, Dishwasher, Exhaust Fan, Oven - Wall, Freezer, Range Hood, Microwave
Fireplace Y
Window Features Casement,Double Hung,Transom,Screens
Appliance Disposal, Dryer - Front Loading, Washer - Front Loading, Water Heater, Refrigerator, Six Burner Stove, Icemaker, Built-In Range, Dishwasher, Exhaust Fan, Oven - Wall, Freezer, Range Hood, Microwave
Heat Source Propane - Owned
Laundry Upper Floor
Exterior
Exterior Feature Balconies- Multiple, Screened, Porch(es)
Parking Features Oversized, Inside Access, Garage - Front Entry
Garage Spaces 2.0
Utilities Available Cable TV, Electric Available, Sewer Available, Water Available, Propane
Amenities Available Beach, Bike Trail, Common Grounds, Gated Community, Jog/Walk Path, Lake, Newspaper Service, Picnic Area, Non-Lake Recreational Area, Security, Water/Lake Privileges
Waterfront Description Private Dock Site
Water Access Y
Water Access Desc Boat - Non Powered Only,Canoe/Kayak,Fishing Allowed,Personal Watercraft (PWC),Private Access,Swimming Allowed
View Bay, Lake, Panoramic, Pond, Street
Roof Type Asphalt,Shingle
Accessibility None
Porch Balconies- Multiple, Screened, Porch(es)
Attached Garage 2
Total Parking Spaces 2
Garage Y
Building
Lot Description Bulkheaded, Front Yard, Pond, Flag, Landscaping, Level, Premium, SideYard(s), Sloping, Trees/Wooded
Story 2
Sewer On Site Septic
Water Public
Architectural Style Coastal
Level or Stories 2
Additional Building Above Grade, Below Grade
Structure Type High,2 Story Ceilings,Tray Ceilings,Dry Wall,9'+ Ceilings,Wood Walls
New Construction N
Schools
Elementary Schools Bodkin
Middle Schools Chesapeake Bay
High Schools Chesapeake
School District Anne Arundel County Public Schools
Others
HOA Fee Include Common Area Maintenance,Security Gate,Trash,Other
Senior Community No
Tax ID 020335023535404
Ownership Fee Simple
SqFt Source Assessor
Security Features Security Gate,24 hour security
Acceptable Financing Conventional, Cash
Horse Property N
Listing Terms Conventional, Cash
Financing Conventional,Cash
Special Listing Condition Standard
Read Less Info
Want to know what your home might be worth? Contact us for a FREE valuation!

Our team is ready to help you sell your home for the highest possible price ASAP

Bought with Sarah E Kanne • Gibson Island Corporation Real Estate
"My job is to find and attract mastery-based agents to the office, protect the culture, and make sure everyone is happy! "
tyronetoneytherealtor@gmail.com
4221 Forbes Blvd, Suite 240, Lanham, MD, 20706, United States






