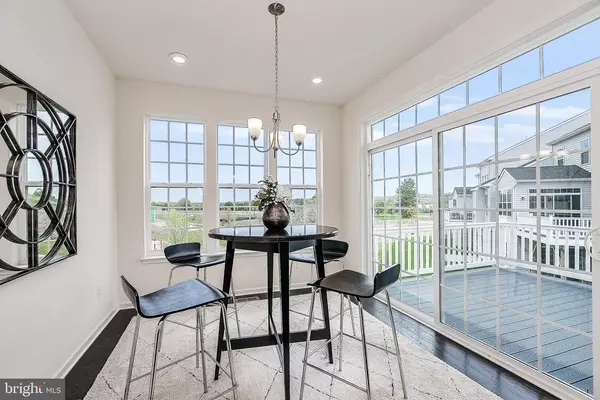$529,745
$529,745
For more information regarding the value of a property, please contact us for a free consultation.
3 Beds
3 Baths
2,600 SqFt
SOLD DATE : 11/30/2020
Key Details
Sold Price $529,745
Property Type Townhouse
Sub Type End of Row/Townhouse
Listing Status Sold
Purchase Type For Sale
Square Footage 2,600 sqft
Price per Sqft $203
Subdivision Waterloo Reserve
MLS Listing ID PACT520098
Sold Date 11/30/20
Style Carriage House
Bedrooms 3
Full Baths 2
Half Baths 1
HOA Fees $225/mo
HOA Y/N Y
Abv Grd Liv Area 1,925
Originating Board BRIGHT
Year Built 2020
Tax Year 2020
Property Description
The Ridgeway Grande, Waterloo Reserve's quaint open concept floor plan offers a modern and grand luxury feel. Step in and immediately your breath is taken away by a dramatic 2-story family room that is filled with natural light. Just off the dramatic family room you have your gourmet kitchen that will inspire your inner chef, complete with 42" cabinets, stainless appliances, and an island perfect for hors d'oeuvres when family and friends visit. The master suite is perfect for a king size bed, comes with 2 walk-in closets and luxurious master bath. If this sounds like a place you could call home, hurry up because 413 is our very last Ridgeway Grande at Waterloo Reserve. Photos are for representational purposes only and may show different options and colors than actual home.
Location
State PA
County Chester
Area West Whiteland Twp (10341)
Zoning RESIDENTIAL
Rooms
Basement Partially Finished, Walkout Level
Interior
Interior Features Breakfast Area, Carpet, Dining Area, Family Room Off Kitchen, Kitchen - Eat-In, Kitchen - Island, Kitchen - Gourmet, Primary Bath(s), Pantry, Recessed Lighting, Sprinkler System, Walk-in Closet(s)
Hot Water Natural Gas
Heating Forced Air
Cooling Central A/C
Equipment Dishwasher, Disposal, Exhaust Fan, Microwave, Oven - Wall, Stove, Stainless Steel Appliances, Water Heater
Fireplace N
Appliance Dishwasher, Disposal, Exhaust Fan, Microwave, Oven - Wall, Stove, Stainless Steel Appliances, Water Heater
Heat Source Natural Gas
Laundry Upper Floor, Hookup
Exterior
Parking Features Garage - Front Entry, Garage Door Opener
Garage Spaces 2.0
Amenities Available Tot Lots/Playground
Water Access N
Roof Type Architectural Shingle
Accessibility None
Attached Garage 2
Total Parking Spaces 2
Garage Y
Building
Story 2
Sewer No Sewer System
Water None
Architectural Style Carriage House
Level or Stories 2
Additional Building Above Grade, Below Grade
New Construction Y
Schools
School District West Chester Area
Others
Pets Allowed Y
HOA Fee Include Common Area Maintenance,Lawn Maintenance,Management,Snow Removal
Senior Community No
Ownership Fee Simple
SqFt Source Estimated
Special Listing Condition Standard
Pets Allowed Number Limit
Read Less Info
Want to know what your home might be worth? Contact us for a FREE valuation!

Our team is ready to help you sell your home for the highest possible price ASAP

Bought with Shailesh K Patel • RE/MAX Professional Realty
"My job is to find and attract mastery-based agents to the office, protect the culture, and make sure everyone is happy! "
tyronetoneytherealtor@gmail.com
4221 Forbes Blvd, Suite 240, Lanham, MD, 20706, United States






