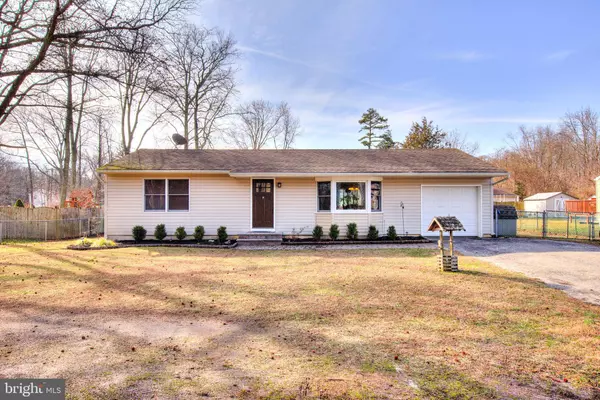$253,000
$250,000
1.2%For more information regarding the value of a property, please contact us for a free consultation.
4 Beds
2 Baths
1,415 SqFt
SOLD DATE : 08/31/2020
Key Details
Sold Price $253,000
Property Type Single Family Home
Sub Type Detached
Listing Status Sold
Purchase Type For Sale
Square Footage 1,415 sqft
Price per Sqft $178
Subdivision Sloop Creek Estates
MLS Listing ID NJOC395490
Sold Date 08/31/20
Style Ranch/Rambler
Bedrooms 4
Full Baths 2
HOA Y/N N
Abv Grd Liv Area 1,415
Originating Board BRIGHT
Year Built 1970
Annual Tax Amount $4,880
Tax Year 2019
Lot Size 10,877 Sqft
Acres 0.25
Lot Dimensions 87x125
Property Description
Welcome to 68 Sloop Creek Rd Bayville NJ, this lovely home features 4 bedrooms 2 updated bathrooms, updated kitchen with stainless steel appliances, hardwood floors, newer tank-less hot water heater, newer furnace, central air, Anderson windows and doors, crown moldings, raised panel doors, nice size deck, large fenced in back yard with fire pit great for entertaining. Conveniently located rt 9, Garden State Parkway, waterfront restaurants. Berkeley Township offers great recreational programs along with Berkeley township School District which now offers free, full-day preschool to local residents. Video Tour: https://bit.ly/68SloopCreek
Location
State NJ
County Ocean
Area Berkeley Twp (21506)
Zoning R100
Rooms
Main Level Bedrooms 4
Interior
Interior Features Ceiling Fan(s), Crown Moldings, Kitchen - Eat-In
Hot Water Natural Gas
Heating Forced Air
Cooling Central A/C
Flooring Ceramic Tile, Hardwood
Equipment Dishwasher, Microwave, Oven/Range - Gas, Refrigerator
Fireplace N
Window Features Bay/Bow,Energy Efficient
Appliance Dishwasher, Microwave, Oven/Range - Gas, Refrigerator
Heat Source Natural Gas
Exterior
Fence Chain Link
Water Access N
Roof Type Shingle
Accessibility None
Garage N
Building
Story 1
Foundation Crawl Space
Sewer Public Sewer
Water Well
Architectural Style Ranch/Rambler
Level or Stories 1
Additional Building Above Grade
New Construction N
Schools
Middle Schools Central Regional
High Schools Central Regional H.S.
School District Central Regional Schools
Others
Pets Allowed Y
Senior Community No
Tax ID 06-01281-00002
Ownership Fee Simple
SqFt Source Estimated
Acceptable Financing FHA, Cash, Conventional, VA
Listing Terms FHA, Cash, Conventional, VA
Financing FHA,Cash,Conventional,VA
Special Listing Condition Standard
Pets Allowed No Pet Restrictions
Read Less Info
Want to know what your home might be worth? Contact us for a FREE valuation!

Our team is ready to help you sell your home for the highest possible price ASAP

Bought with Non Member • Non Subscribing Office
"My job is to find and attract mastery-based agents to the office, protect the culture, and make sure everyone is happy! "
tyronetoneytherealtor@gmail.com
4221 Forbes Blvd, Suite 240, Lanham, MD, 20706, United States






