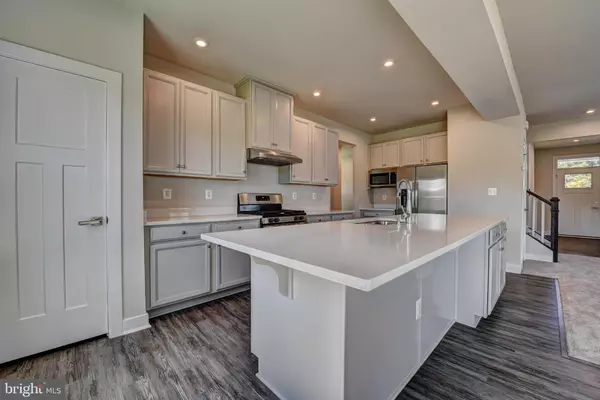$719,990
$719,990
For more information regarding the value of a property, please contact us for a free consultation.
6 Beds
4 Baths
0.29 Acres Lot
SOLD DATE : 09/25/2020
Key Details
Sold Price $719,990
Property Type Single Family Home
Sub Type Detached
Listing Status Sold
Purchase Type For Sale
Subdivision Virginia Crossing
MLS Listing ID VAPW503400
Sold Date 09/25/20
Style Craftsman
Bedrooms 6
Full Baths 4
HOA Fees $86/mo
HOA Y/N Y
Originating Board BRIGHT
Year Built 2020
Annual Tax Amount $532
Tax Year 2020
Lot Size 0.291 Acres
Acres 0.29
Property Description
Brand new construction - never lived in, tastefully appointed neutral SF home ready for your family now! This home with a welcoming front porch features 6 bedrooms and 4 full bathrooms including one suite on the main level plus another guest suite in the level walk out basement. Private office ready to work from home. Large recreation room in the basement plus it has a space that could be a perfect media room or used now for storage. 4 more generous bedrooms upstairs plus 2 more full bathrooms. Lovely master bedroom suite with tray ceiling and 2 walk-in closets and super bath! Kitchen features large quartz breakfast bar island counters, 42 inch cabinets and stainless steel appliances and gas cooking. 2 car garage.
Location
State VA
County Prince William
Zoning R4
Rooms
Other Rooms Living Room, Dining Room, Primary Bedroom, Bedroom 2, Bedroom 3, Bedroom 4, Bedroom 5, Kitchen, Foyer, Mud Room, Office, Recreation Room, Storage Room, Utility Room, Bedroom 6, Bathroom 3, Primary Bathroom, Full Bath
Basement Daylight, Full, Connecting Stairway, Windows, Walkout Level, Rear Entrance, Outside Entrance, Interior Access, Heated, Full, Partially Finished
Main Level Bedrooms 1
Interior
Interior Features Entry Level Bedroom, Kitchen - Island, Primary Bath(s), Recessed Lighting, Upgraded Countertops, Walk-in Closet(s), Carpet, Combination Dining/Living, Floor Plan - Open, Pantry
Hot Water Natural Gas
Heating Central
Cooling Central A/C
Flooring Partially Carpeted, Vinyl
Equipment Built-In Microwave, Built-In Range, Dishwasher, Disposal, Exhaust Fan, Icemaker, Oven/Range - Gas, Range Hood, Refrigerator, Stainless Steel Appliances, Water Heater
Appliance Built-In Microwave, Built-In Range, Dishwasher, Disposal, Exhaust Fan, Icemaker, Oven/Range - Gas, Range Hood, Refrigerator, Stainless Steel Appliances, Water Heater
Heat Source Natural Gas
Laundry Upper Floor
Exterior
Parking Features Garage Door Opener, Garage - Front Entry, Inside Access
Garage Spaces 4.0
Utilities Available Natural Gas Available, Electric Available
Amenities Available Tot Lots/Playground
Water Access N
Roof Type Architectural Shingle
Accessibility Doors - Lever Handle(s), Grab Bars Mod
Attached Garage 2
Total Parking Spaces 4
Garage Y
Building
Story 3
Sewer Public Sewer
Water Public
Architectural Style Craftsman
Level or Stories 3
Additional Building Above Grade, Below Grade
New Construction Y
Schools
School District Prince William County Public Schools
Others
HOA Fee Include Common Area Maintenance,Road Maintenance,Snow Removal,Trash
Senior Community No
Tax ID 7297-77-0688
Ownership Fee Simple
SqFt Source Assessor
Security Features Smoke Detector,Main Entrance Lock
Horse Property N
Special Listing Condition Standard
Read Less Info
Want to know what your home might be worth? Contact us for a FREE valuation!

Our team is ready to help you sell your home for the highest possible price ASAP

Bought with Herbert J Medeiros • Long & Foster Real Estate, Inc.
"My job is to find and attract mastery-based agents to the office, protect the culture, and make sure everyone is happy! "
tyronetoneytherealtor@gmail.com
4221 Forbes Blvd, Suite 240, Lanham, MD, 20706, United States






