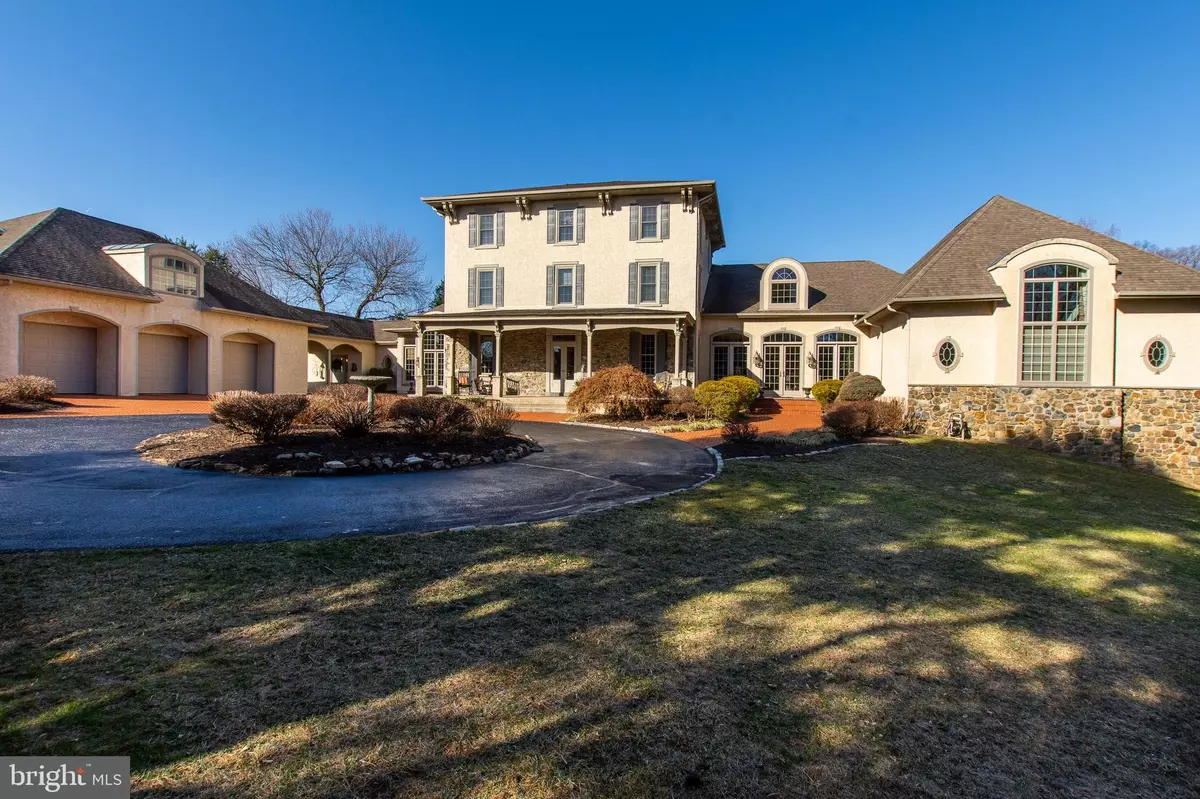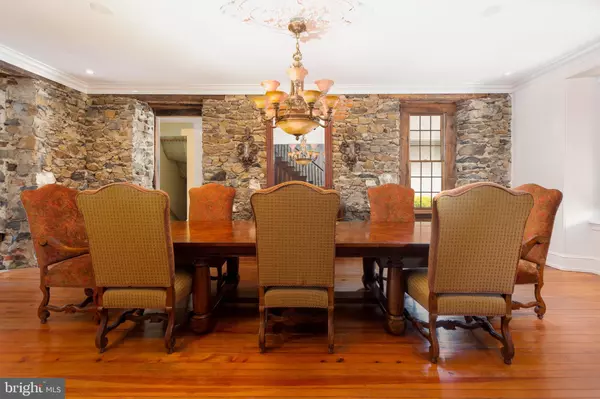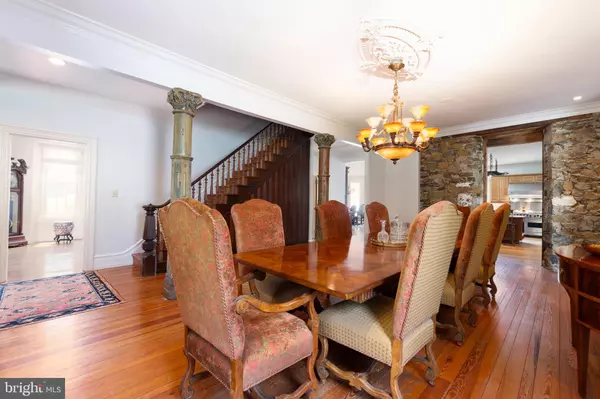$1,300,000
$1,395,000
6.8%For more information regarding the value of a property, please contact us for a free consultation.
5 Beds
7 Baths
10,769 SqFt
SOLD DATE : 01/14/2021
Key Details
Sold Price $1,300,000
Property Type Single Family Home
Sub Type Detached
Listing Status Sold
Purchase Type For Sale
Square Footage 10,769 sqft
Price per Sqft $120
Subdivision Centreville Reserv
MLS Listing ID DENC493602
Sold Date 01/14/21
Style Contemporary,Colonial,Farmhouse/National Folk
Bedrooms 5
Full Baths 6
Half Baths 1
HOA Fees $95/ann
HOA Y/N Y
Abv Grd Liv Area 9,475
Originating Board BRIGHT
Year Built 1880
Annual Tax Amount $16,431
Tax Year 2020
Lot Size 2.000 Acres
Acres 2.0
Lot Dimensions 181.80 x 467.20
Property Description
Enjoy the wonder of this beautiful estate home on 2 acres in Centreville! The original farmhouse was built in the late 1800's and was completely renovated and expanded in 2000. The expansion added all the luxuries of today, while keeping the character and historic nature of the original property. There are formal and informal entries, leading to an open floor plan that flows between the 2 story foyer with turned staircase, 2 story family room, expansive kitchen, breakfast area and mudroom and down to a bright lower level that is an entertainer's dream. Recently refinished hardwood floors carry throughout most of the first floor from the formal dining room with its stone walls from the original home, to the living room with its large bay window. Beyond these formal spaces is a spacious open concept kitchen with expansive granite counter tops and a large island with room for five for casual meals. Top of the line appliances will welcome any level of cook or caterer. This area also includes a wine fridge, wet bar, desk space, large salt-water fish tank and Breakfast area with room for 8. As you pass through the kitchen you will find a large well-appointed powder room, mudroom and laundry room. French doors allow access to the back brick paver patio with a built-in gas grill and plenty of room for dining al fresco. Also open to the kitchen is the 2-story family room with large floor-to-ceiling windows and gas fireplace. The spacious first floor master suite, which you enter through two double sized reclaimed doors is also on the main level. As you enter the retreat notice the barrel vault ceiling, gas fireplace, double walk-in closets and master bath with separate his and her vanities and walk-in shower. The second floor has four additional bedrooms, each with its own full bath, and brand new carpeting throughout. The third floor offers 2 additional spaces that can be used as office space, playroom, homework room, artist or yoga studio. The walkout lower level includes a home theater, billiards / games area, large wet bar, exercise room and full bath. The home also includes an oversized 3 car garage, generator, multi zone HVAC, and security system. And for your confidence in the quality of this amazing home, the stucco has been tested and repaired above and beyond what was required, including several new windows and doors. This is an exceptional property in the heart of Centreville combining old world historic charm with modern conveniences; there isn't another home that mirrors what you'll find in this one. Make your showing tour today!
Location
State DE
County New Castle
Area Hockssn/Greenvl/Centrvl (30902)
Zoning SE
Rooms
Other Rooms Living Room, Dining Room, Primary Bedroom, Sitting Room, Bedroom 2, Bedroom 3, Bedroom 4, Kitchen, Game Room, Family Room, Breakfast Room, Bedroom 1, Exercise Room, Laundry, Other, Office, Media Room, Bonus Room
Basement Full
Main Level Bedrooms 1
Interior
Interior Features Additional Stairway, Bar, Carpet, Built-Ins, Dining Area, Entry Level Bedroom, Family Room Off Kitchen, Floor Plan - Open, Formal/Separate Dining Room, Kitchen - Eat-In, Kitchen - Island, Kitchen - Gourmet, Primary Bath(s), Pantry, Recessed Lighting, Soaking Tub, Stall Shower, Upgraded Countertops, Walk-in Closet(s), Water Treat System, Wet/Dry Bar, Wine Storage, Wood Floors
Hot Water Natural Gas
Heating Forced Air
Cooling Central A/C
Flooring Hardwood, Carpet
Fireplaces Number 3
Fireplaces Type Gas/Propane, Stone, Wood
Equipment Built-In Microwave, Dishwasher, Disposal, Cooktop, Dryer, Microwave, Refrigerator, Stainless Steel Appliances, Washer, Water Heater
Fireplace Y
Window Features Bay/Bow,Atrium
Appliance Built-In Microwave, Dishwasher, Disposal, Cooktop, Dryer, Microwave, Refrigerator, Stainless Steel Appliances, Washer, Water Heater
Heat Source Natural Gas
Laundry Main Floor
Exterior
Parking Features Garage Door Opener, Oversized, Additional Storage Area
Garage Spaces 3.0
Water Access N
Accessibility None
Attached Garage 3
Total Parking Spaces 3
Garage Y
Building
Story 3
Sewer On Site Septic
Water Well
Architectural Style Contemporary, Colonial, Farmhouse/National Folk
Level or Stories 3
Additional Building Above Grade, Below Grade
New Construction N
Schools
School District Red Clay Consolidated
Others
HOA Fee Include Common Area Maintenance,Snow Removal
Senior Community No
Tax ID 07-006.00-192
Ownership Fee Simple
SqFt Source Assessor
Acceptable Financing Cash, Conventional
Horse Property N
Listing Terms Cash, Conventional
Financing Cash,Conventional
Special Listing Condition Standard
Read Less Info
Want to know what your home might be worth? Contact us for a FREE valuation!

Our team is ready to help you sell your home for the highest possible price ASAP

Bought with Philip A Giesing • Long & Foster Real Estate, Inc.
"My job is to find and attract mastery-based agents to the office, protect the culture, and make sure everyone is happy! "
tyronetoneytherealtor@gmail.com
4221 Forbes Blvd, Suite 240, Lanham, MD, 20706, United States






