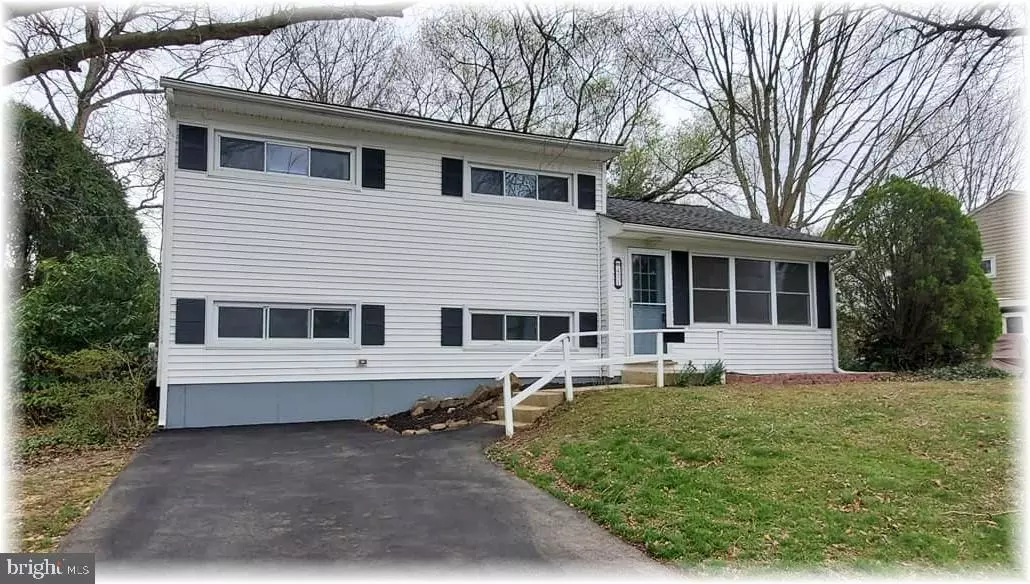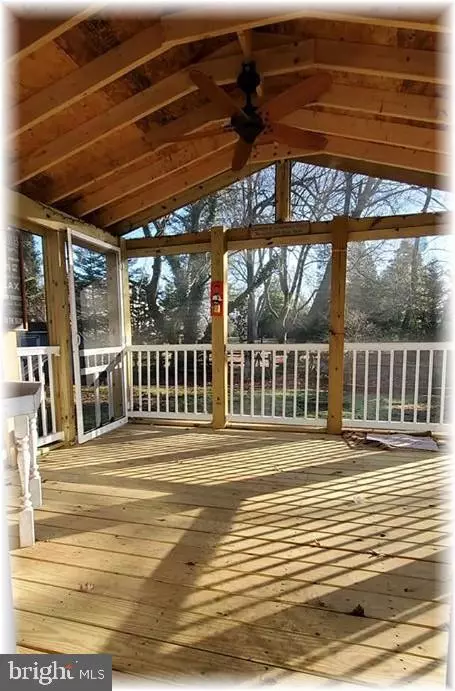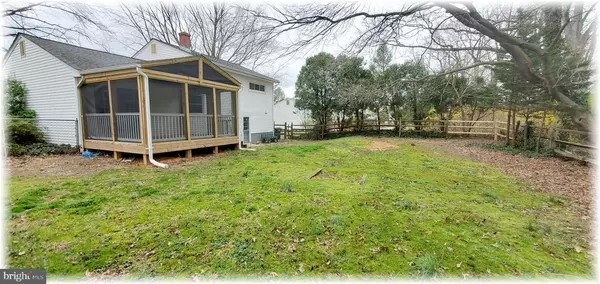$254,900
$254,900
For more information regarding the value of a property, please contact us for a free consultation.
3 Beds
2 Baths
1,618 SqFt
SOLD DATE : 07/13/2020
Key Details
Sold Price $254,900
Property Type Single Family Home
Sub Type Detached
Listing Status Sold
Purchase Type For Sale
Square Footage 1,618 sqft
Price per Sqft $157
Subdivision Aberdeen Hills
MLS Listing ID MDHR245150
Sold Date 07/13/20
Style Split Level
Bedrooms 3
Full Baths 2
HOA Y/N N
Abv Grd Liv Area 1,618
Originating Board BRIGHT
Year Built 1955
Annual Tax Amount $2,498
Tax Year 2019
Lot Size 10,320 Sqft
Acres 0.24
Property Description
Back on the market due to buyer's financing. Fully renovated and prepared for immediate occupancy with designer touches on all 3 finished levels within a modern, open floor plan is this 3 bedroom, 2 full bath split level single family home, priced like a townhouse, but offering so much more. It boasts soaring cathedral ceilings in sun-filled living space, gleaming solid hardwood floors, a modern kitchen with white cabinetry, all new stainless steel appliances, granite counter tops & tiled back splashes, 2 modern bathrooms, a spacious sun-filled family room, an updated roof & a/c, replacement windows, a rear screened porch for outdoor enjoyment & much more. All of this is sited on a level lot with abundant off-street parking and a fenced rear yard, which enhances this affordable buying opportunity for modern, single family living. There's nothing left for you to do except move in and enjoy all it has to offer. Conveniently located near I-95, APG, historic Havre deGrace, abundant shopping, restaurants, home improvement centers, area churches and a wide variety of professional services. So if you're looking for a "Turn-Key" house with a modern design, amenities and features, this one is surely a "Must See" listing.
Location
State MD
County Harford
Zoning R2
Rooms
Other Rooms Living Room, Dining Room, Bedroom 2, Bedroom 3, Kitchen, Family Room, Bedroom 1, Bathroom 1, Bathroom 2
Basement Daylight, Full, Full, Fully Finished, Heated, Rear Entrance, Walkout Level, Workshop
Interior
Interior Features Attic, Carpet, Ceiling Fan(s), Combination Dining/Living, Combination Kitchen/Dining, Dining Area, Family Room Off Kitchen, Floor Plan - Open, Kitchen - Eat-In, Recessed Lighting, Soaking Tub, Tub Shower, Wood Floors
Hot Water Natural Gas
Heating Forced Air
Cooling Central A/C, Ceiling Fan(s)
Flooring Hardwood, Carpet, Vinyl
Equipment Built-In Microwave, Dishwasher, Dryer, Microwave, Oven - Self Cleaning, Refrigerator, Stainless Steel Appliances, Stove, Washer, Water Heater
Window Features Double Pane,Insulated,Replacement
Appliance Built-In Microwave, Dishwasher, Dryer, Microwave, Oven - Self Cleaning, Refrigerator, Stainless Steel Appliances, Stove, Washer, Water Heater
Heat Source Natural Gas
Exterior
Exterior Feature Porch(es), Screened
Fence Rear
Utilities Available Cable TV Available, Electric Available, Natural Gas Available, Phone Available, Water Available
Water Access N
View Garden/Lawn
Roof Type Architectural Shingle
Accessibility Other
Porch Porch(es), Screened
Garage N
Building
Story 3
Sewer Public Sewer
Water Public
Architectural Style Split Level
Level or Stories 3
Additional Building Above Grade, Below Grade
Structure Type Cathedral Ceilings
New Construction N
Schools
School District Harford County Public Schools
Others
Senior Community No
Tax ID 1302032260
Ownership Fee Simple
SqFt Source Assessor
Special Listing Condition Standard
Read Less Info
Want to know what your home might be worth? Contact us for a FREE valuation!

Our team is ready to help you sell your home for the highest possible price ASAP

Bought with Elizabeth Haywood • American Premier Realty, LLC
"My job is to find and attract mastery-based agents to the office, protect the culture, and make sure everyone is happy! "
tyronetoneytherealtor@gmail.com
4221 Forbes Blvd, Suite 240, Lanham, MD, 20706, United States






