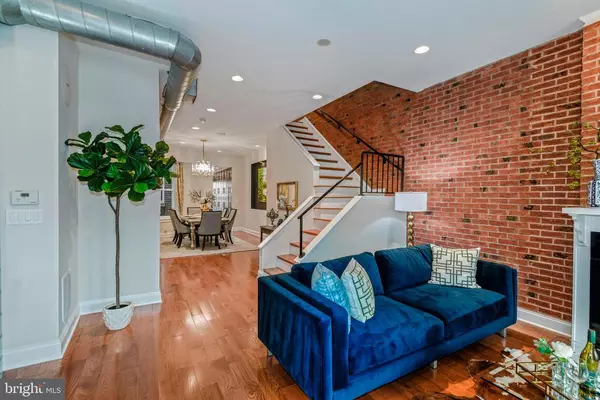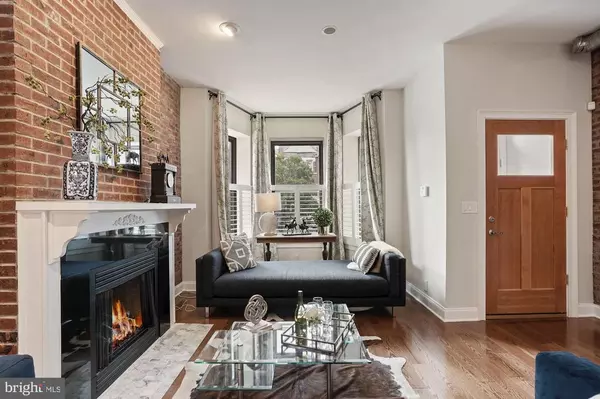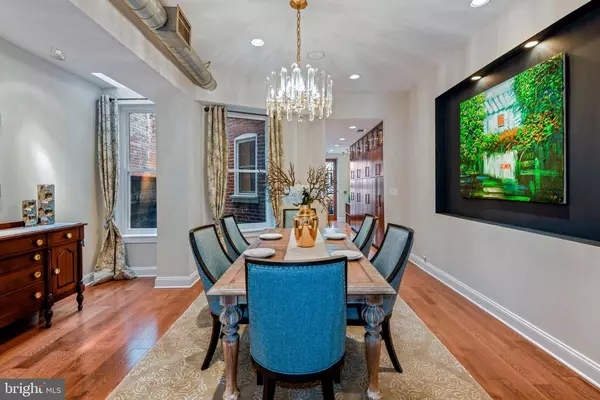$1,425,000
$1,425,000
For more information regarding the value of a property, please contact us for a free consultation.
5 Beds
5 Baths
3,565 SqFt
SOLD DATE : 12/04/2020
Key Details
Sold Price $1,425,000
Property Type Townhouse
Sub Type Interior Row/Townhouse
Listing Status Sold
Purchase Type For Sale
Square Footage 3,565 sqft
Price per Sqft $399
Subdivision Bloomingdale
MLS Listing ID DCDC495830
Sold Date 12/04/20
Style Contemporary
Bedrooms 5
Full Baths 4
Half Baths 1
HOA Y/N N
Abv Grd Liv Area 2,552
Originating Board BRIGHT
Year Built 1923
Annual Tax Amount $10,837
Tax Year 2019
Lot Size 1,765 Sqft
Acres 0.04
Property Description
SOLD Dec. 4th 2020. Beautifully Renovated Four level Grande Dame on 1st Street with separate two bedroom (C of O!) lower unit. 2307 1st Street Welcomes you with Carrara marble tile entry, exposed brick walls and open Living Room featuring Gas Fireplace and Bay Window. Step through the Dining Room including a wine closet and flow into The Gourmet Kitchen - featuring Calacatta Quartz, Professional Appliances w. Range Hood & Restoration Hardware Fixtures. Gorgeous full wall height cabinetry and storage spaces on all of the Kitchen walls. Entertain on your brand new TREX - composite Deck - perfect for Al-Fresco Dining and Entertainment. New Wide-plank Oak hardwood flooring throughout the home. The upstairs level features two spacious Bedrooms, second Fireplace and simply Fabulous hall Bathroom - Timeless polished Marble tile work + Restoration Hardware Fixtures and ToTo commode. The bright fourth floor includes bedroom three with Juliet Balcony and en-suite Bathroom. 2307 1st Street provides fantastic private outdoor entertaining spaces between the NEW Main level Deck + Fabulous Rooftop Deck - one of the highest points in Bloomingdale - rarely found and truly coveted views of DC. You must see yourself! The lower level includes completely separate 2 bedroom, 1 Bathroom (with C of O!) unit presently generating $2250/month. Total mortgage payment could be under $3700/month with Today's Rates! - ask agent for cost breakdown. Attached Garage Parking completes the picture. Please Visit the 3D Model: http://spws.homevisit.com/hvid/308235
Location
State DC
County Washington
Zoning RF-1
Rooms
Basement Front Entrance, Fully Finished, Garage Access, Outside Entrance, Rear Entrance
Interior
Interior Features Floor Plan - Open, Kitchen - Gourmet, Kitchen - Island, Primary Bath(s), Recessed Lighting, Skylight(s), Upgraded Countertops, Wood Floors, Built-Ins
Hot Water Natural Gas
Heating Central
Cooling Central A/C
Flooring Ceramic Tile, Hardwood
Fireplaces Number 2
Fireplaces Type Gas/Propane, Wood
Equipment Built-In Range, Dishwasher, Disposal, Oven - Wall, Range Hood, Refrigerator, Six Burner Stove, Stainless Steel Appliances, Built-In Microwave, Oven/Range - Gas, Washer/Dryer Stacked
Fireplace Y
Appliance Built-In Range, Dishwasher, Disposal, Oven - Wall, Range Hood, Refrigerator, Six Burner Stove, Stainless Steel Appliances, Built-In Microwave, Oven/Range - Gas, Washer/Dryer Stacked
Heat Source Natural Gas
Laundry Has Laundry, Upper Floor
Exterior
Exterior Feature Balconies- Multiple, Deck(s), Porch(es), Roof
Parking Features Garage - Rear Entry, Covered Parking, Inside Access
Garage Spaces 1.0
Utilities Available Cable TV, Under Ground
Water Access N
View City
Accessibility None
Porch Balconies- Multiple, Deck(s), Porch(es), Roof
Attached Garage 1
Total Parking Spaces 1
Garage Y
Building
Story 4
Sewer Public Sewer
Water Public
Architectural Style Contemporary
Level or Stories 4
Additional Building Above Grade, Below Grade
Structure Type Dry Wall
New Construction N
Schools
School District District Of Columbia Public Schools
Others
Senior Community No
Tax ID 3124//0028
Ownership Fee Simple
SqFt Source Assessor
Security Features Security System
Acceptable Financing Cash, Conventional, VA
Listing Terms Cash, Conventional, VA
Financing Cash,Conventional,VA
Special Listing Condition Standard
Read Less Info
Want to know what your home might be worth? Contact us for a FREE valuation!

Our team is ready to help you sell your home for the highest possible price ASAP

Bought with David Joseph Gerrish • Compass
"My job is to find and attract mastery-based agents to the office, protect the culture, and make sure everyone is happy! "
tyronetoneytherealtor@gmail.com
4221 Forbes Blvd, Suite 240, Lanham, MD, 20706, United States






